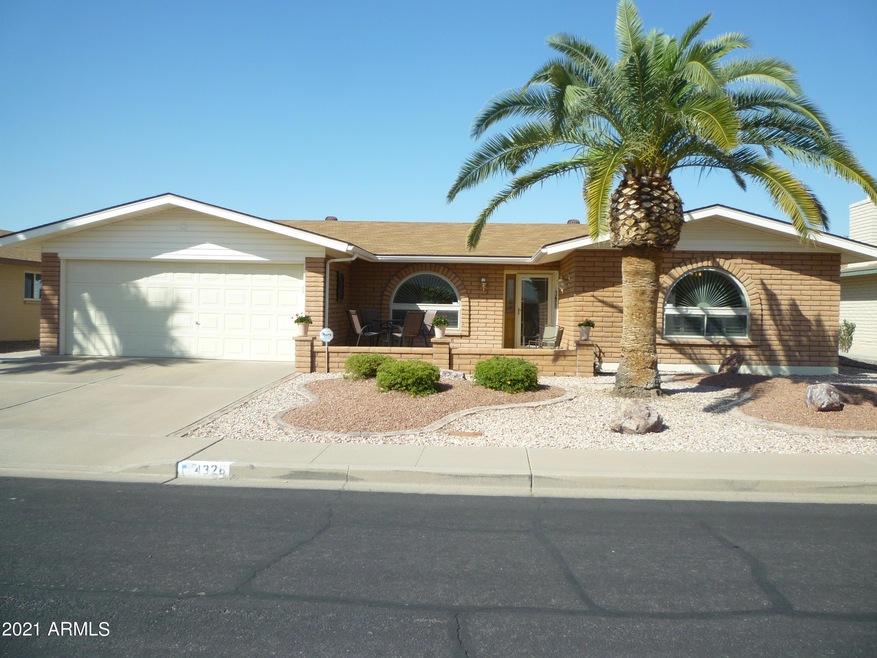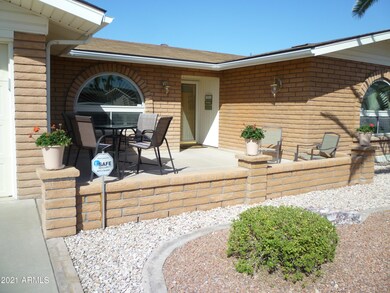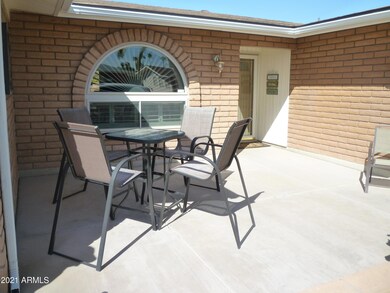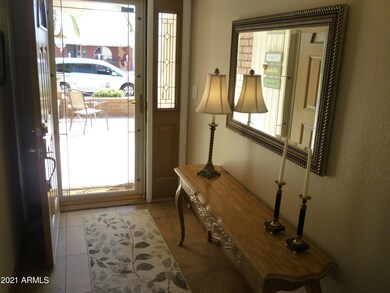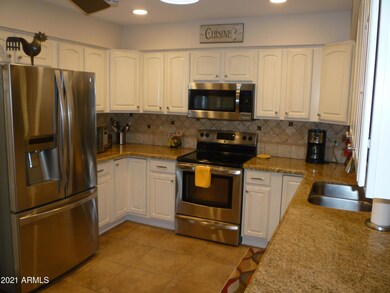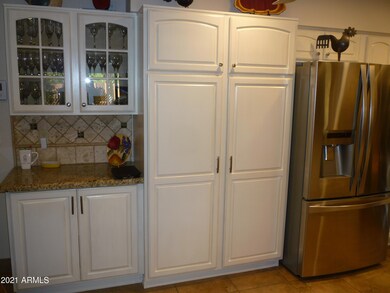
4326 E Catalina Cir Mesa, AZ 85206
Sunland Village NeighborhoodHighlights
- Golf Course Community
- Fitness Center
- Granite Countertops
- Franklin at Brimhall Elementary School Rated A
- Theater or Screening Room
- Heated Community Pool
About This Home
As of April 2021Sunland Village 55 plus community. 2 bedroom, 1.75 baths. #700 model with many updates. Master bedroom has walk-in closet and updated bath with enlarged shower. Guest bedroom is nice size next to updated full hall bath. Inside laundry is next to bedrooms with side entrance to outside. Washer & Dryer included. Floorplan has been opened up to give a spacious feeling in the living room and dining room area and popcorn ceiling removed. Eat-in kitchen has granite counters and updated cabinets with pull-out shelves and newer appliances. French doors to AZ room. Dual pane windows with plantation shutters. Large rear patio with pergola cover and built-in BBQ, counters and fireplace great for entertaining. Block wall for privacy. Buyer pays $1400 Common Property Maintenance Fee to HOA at closing.
Last Agent to Sell the Property
DPR Realty LLC License #SA649027000 Listed on: 03/12/2021

Home Details
Home Type
- Single Family
Est. Annual Taxes
- $1,886
Year Built
- Built in 1979
Lot Details
- 6,246 Sq Ft Lot
- Desert faces the front and back of the property
- Block Wall Fence
- Artificial Turf
- Sprinklers on Timer
HOA Fees
- $44 Monthly HOA Fees
Parking
- 2 Car Garage
- Garage Door Opener
Home Design
- Composition Roof
- Block Exterior
Interior Spaces
- 1,916 Sq Ft Home
- 1-Story Property
- Ceiling Fan
- Double Pane Windows
- Low Emissivity Windows
Kitchen
- Eat-In Kitchen
- Built-In Microwave
- Granite Countertops
Flooring
- Carpet
- Tile
Bedrooms and Bathrooms
- 2 Bedrooms
- 2 Bathrooms
- Solar Tube
Accessible Home Design
- No Interior Steps
- Raised Toilet
Outdoor Features
- Covered Patio or Porch
- Built-In Barbecue
Schools
- Adult Elementary And Middle School
- Adult High School
Utilities
- Central Air
- Heating Available
- High Speed Internet
- Cable TV Available
Listing and Financial Details
- Tax Lot 1500
- Assessor Parcel Number 140-37-395
Community Details
Overview
- Association fees include ground maintenance
- Sunland Village Association, Phone Number (480) 832-9003
- Built by Farnsworth
- Sunland Village 5 Subdivision
Amenities
- Theater or Screening Room
- Recreation Room
Recreation
- Golf Course Community
- Tennis Courts
- Fitness Center
- Heated Community Pool
- Community Spa
Ownership History
Purchase Details
Home Financials for this Owner
Home Financials are based on the most recent Mortgage that was taken out on this home.Purchase Details
Home Financials for this Owner
Home Financials are based on the most recent Mortgage that was taken out on this home.Purchase Details
Purchase Details
Home Financials for this Owner
Home Financials are based on the most recent Mortgage that was taken out on this home.Purchase Details
Purchase Details
Home Financials for this Owner
Home Financials are based on the most recent Mortgage that was taken out on this home.Similar Homes in Mesa, AZ
Home Values in the Area
Average Home Value in this Area
Purchase History
| Date | Type | Sale Price | Title Company |
|---|---|---|---|
| Warranty Deed | -- | None Listed On Document | |
| Warranty Deed | $380,000 | American Title Svc Agcy Llc | |
| Interfamily Deed Transfer | -- | None Available | |
| Warranty Deed | $255,900 | Security Title Agency Inc | |
| Interfamily Deed Transfer | -- | None Available | |
| Joint Tenancy Deed | $110,000 | Transnation Title Insurance |
Mortgage History
| Date | Status | Loan Amount | Loan Type |
|---|---|---|---|
| Open | $403,000 | VA | |
| Previous Owner | $403,000 | VA | |
| Previous Owner | $393,680 | VA | |
| Previous Owner | $189,440 | New Conventional | |
| Previous Owner | $189,440 | New Conventional | |
| Previous Owner | $71,000 | New Conventional | |
| Previous Owner | $80,000 | Unknown | |
| Previous Owner | $80,000 | Seller Take Back |
Property History
| Date | Event | Price | Change | Sq Ft Price |
|---|---|---|---|---|
| 04/19/2021 04/19/21 | Sold | $380,000 | +5.6% | $198 / Sq Ft |
| 03/12/2021 03/12/21 | For Sale | $360,000 | +40.7% | $188 / Sq Ft |
| 11/16/2018 11/16/18 | Sold | $255,900 | -11.8% | $149 / Sq Ft |
| 10/08/2018 10/08/18 | Pending | -- | -- | -- |
| 10/06/2018 10/06/18 | For Sale | $290,000 | -- | $169 / Sq Ft |
Tax History Compared to Growth
Tax History
| Year | Tax Paid | Tax Assessment Tax Assessment Total Assessment is a certain percentage of the fair market value that is determined by local assessors to be the total taxable value of land and additions on the property. | Land | Improvement |
|---|---|---|---|---|
| 2025 | $1,356 | $19,246 | -- | -- |
| 2024 | $1,644 | $18,330 | -- | -- |
| 2023 | $1,644 | $27,630 | $5,520 | $22,110 |
| 2022 | $1,608 | $22,650 | $4,530 | $18,120 |
| 2021 | $1,647 | $19,080 | $3,810 | $15,270 |
| 2020 | $1,886 | $18,020 | $3,600 | $14,420 |
| 2019 | $1,507 | $16,730 | $3,340 | $13,390 |
| 2018 | $1,437 | $15,730 | $3,140 | $12,590 |
| 2017 | $1,393 | $14,780 | $2,950 | $11,830 |
| 2016 | $1,361 | $14,410 | $2,880 | $11,530 |
| 2015 | $1,289 | $13,020 | $2,600 | $10,420 |
Agents Affiliated with this Home
-
Thomas Dempsey
T
Seller's Agent in 2021
Thomas Dempsey
DPR Realty
(480) 543-0063
91 in this area
121 Total Sales
-
Diane Hale
D
Buyer's Agent in 2021
Diane Hale
West USA Realty
(480) 282-7929
3 in this area
74 Total Sales
-
Ruth Sells

Seller's Agent in 2018
Ruth Sells
Arizona Best Real Estate
(480) 510-9960
1 in this area
9 Total Sales
-
M
Buyer's Agent in 2018
Mikki Bryant
HomeSmart
Map
Source: Arizona Regional Multiple Listing Service (ARMLS)
MLS Number: 6206671
APN: 140-37-395
- 4306 E Dragoon Cir
- 4363 E Dragoon Cir
- 4237 E Clovis Ave
- 520 S Greenfield Rd Unit 13
- 520 S Greenfield Rd Unit 26
- 520 S Greenfield Rd Unit 24
- 520 S Greenfield Rd Unit 7
- 520 S Greenfield Rd Unit 22
- 714 S Portland
- 4328 E Capri Ave Unit 171
- 4502 E Carol Ave Unit 6
- 4502 E Carol Ave Unit 4
- 4502 E Carol Ave Unit 1
- 4151 E Clovis Ave
- 4501 E Carol Ave Unit 68
- 4442 E Delta Ave
- 440 S Parkcrest Unit 36
- 440 S Parkcrest Unit 88
- 440 S Parkcrest Unit 145
- 440 S Parkcrest Unit 22
