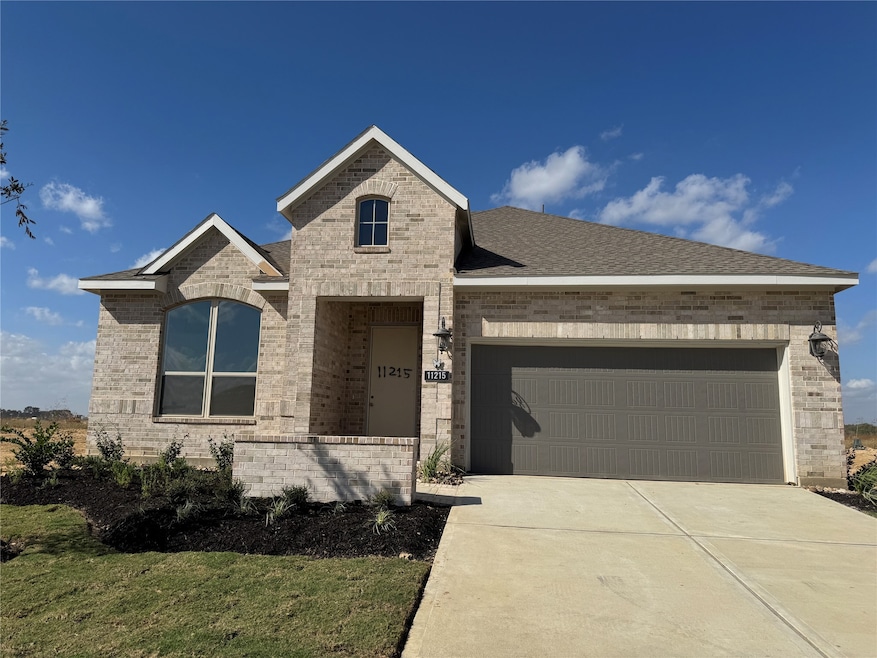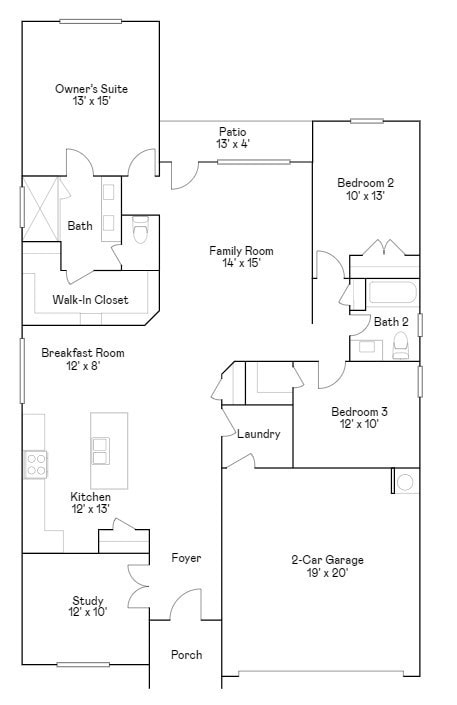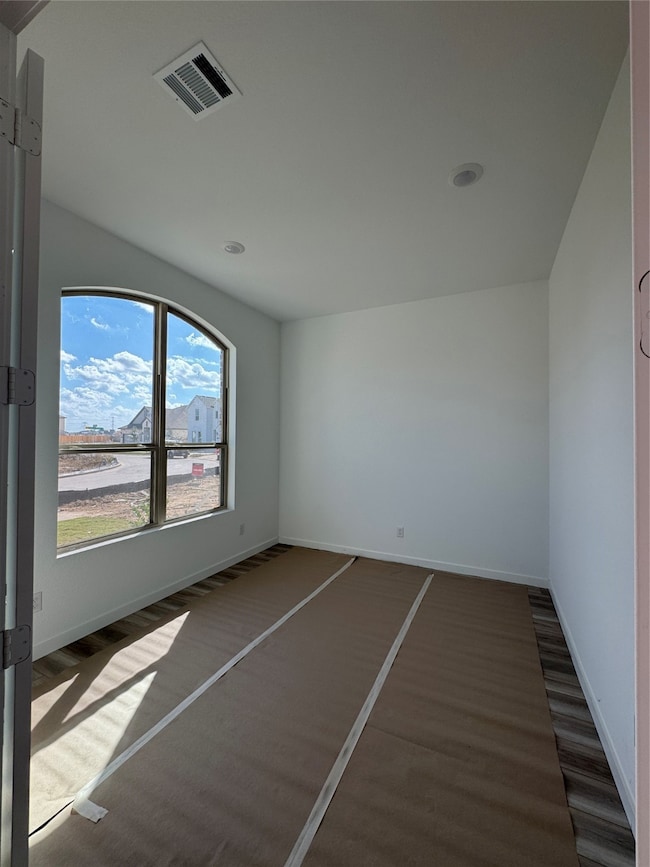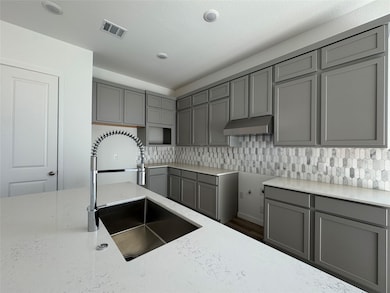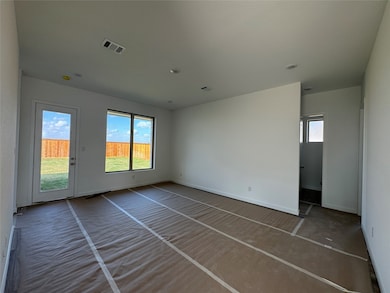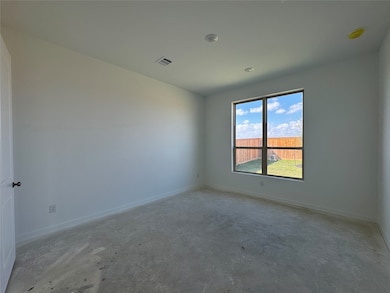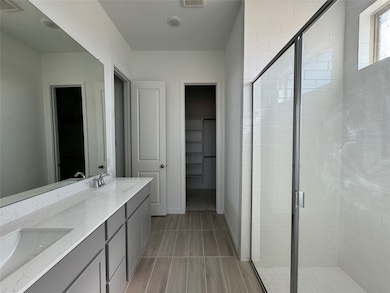NEW CONSTRUCTION
$25K PRICE DROP
4326 Eagle Pass Dr Rosenberg, TX 77469
Estimated payment $2,089/month
Total Views
434
3
Beds
2
Baths
1,830
Sq Ft
$175
Price per Sq Ft
Highlights
- Under Construction
- Family Room Off Kitchen
- Central Heating and Cooling System
- Traditional Architecture
- 2 Car Attached Garage
- 1-Story Property
About This Home
NEW! Lennar Richmond Collection "Bellaire" Plan with Brick Elevation "A" at The Preserve at Rosenberg! Newly released community and homes! This new single-family home has a modern, open-concept layout at the heart of the home. It includes a chef-ready kitchen, an intimate breakfast room and a family room with convenient patio access. A study off the foyer provides an ideal set-up for work. At opposite sides of the home is the tranquil owner’s suite and two secondary bedrooms framing a full-sized bathroom. Rounding out the space is a two-car garage.
**Estimated Move-In Date, April 2025**
Home Details
Home Type
- Single Family
Year Built
- Built in 2026 | Under Construction
HOA Fees
- $113 Monthly HOA Fees
Parking
- 2 Car Attached Garage
Home Design
- Traditional Architecture
- Brick Exterior Construction
- Slab Foundation
- Composition Roof
- Cement Siding
Interior Spaces
- 1,830 Sq Ft Home
- 1-Story Property
- Family Room Off Kitchen
Bedrooms and Bathrooms
- 3 Bedrooms
- 2 Full Bathrooms
Schools
- Nichols Mock Elementary School
- Iowa Colony Junior High
- Iowa Colony High School
Utilities
- Central Heating and Cooling System
- Heating System Uses Gas
Community Details
- Vanmor Properties, Inc. Association, Phone Number (832) 593-7300
- Built by Village Builders
- The Preserve At Rosenberg Subdivision
Map
Create a Home Valuation Report for This Property
The Home Valuation Report is an in-depth analysis detailing your home's value as well as a comparison with similar homes in the area
Home Values in the Area
Average Home Value in this Area
Property History
| Date | Event | Price | List to Sale | Price per Sq Ft |
|---|---|---|---|---|
| 01/06/2026 01/06/26 | Price Changed | $319,890 | -6.0% | $175 / Sq Ft |
| 12/16/2025 12/16/25 | Price Changed | $340,240 | -0.7% | $186 / Sq Ft |
| 11/10/2025 11/10/25 | Price Changed | $342,540 | -0.7% | $187 / Sq Ft |
| 11/06/2025 11/06/25 | Price Changed | $344,990 | 0.0% | $189 / Sq Ft |
| 11/02/2025 11/02/25 | For Sale | $344,990 | -- | $189 / Sq Ft |
Source: Houston Association of REALTORS®
Source: Houston Association of REALTORS®
MLS Number: 17390089
Nearby Homes
- 4203 Eagle Pass Dr
- 4311 Eagle Pass Dr
- 4207 Eagle Pass Dr
- 4227 Eagle Pass Dr
- 4322 Eagle Pass Dr
- 10835 Cliffs View Dr
- 10610 Great Basin Dr
- 10623 Kings River Dr
- 10507 Watershed Dr
- 10510 Watershed Dr
- 10511 Amador Peak Dr
- 10819 Amador Peak Dr
- 10513 Mount Tallac Ct
- The Crawford Plan at Sierra Vista - 60's
- The McGinnis Plan at Sierra Vista - 60's
- The Avondale Plan at Sierra Vista - 60's
- The Davenport II Plan at Sierra Vista - 60's
- The Georgetown II Plan at Sierra Vista - 60's
- The Princeton II Plan at Sierra Vista - 60's
- The Avery Plan at Sierra Vista - 60's
- 1207 Cascade Hills Dr
- 1203 Cascade Hills Dr
- 10511 Snowy Ridge Ln
- 10609 Wildflower View Dr
- 1326 Ponderosa Pine Dr
- 10523 Moon Valley Ln
- 10526 Moon Valley Ln
- 10429 Sherwin Pass Dr
- 10422 Sherwin Pass Dr
- 1601 Darwin Cedar Dr
- 10406 Mount Winchell Dr
- 1617 Darwin Cedar Dr
- 10314 Birch Peak Dr
- 2007 Tioga View Dr
- 1225 Scarlet Mountain Dr
- 2135 Tioga View Dr
- 10315 Malta Trace Dr Unit B
- 10315 Malta Trace Dr Unit A
- 1802 Corsica Creek Ln
- 10309 Malta Trace Dr
