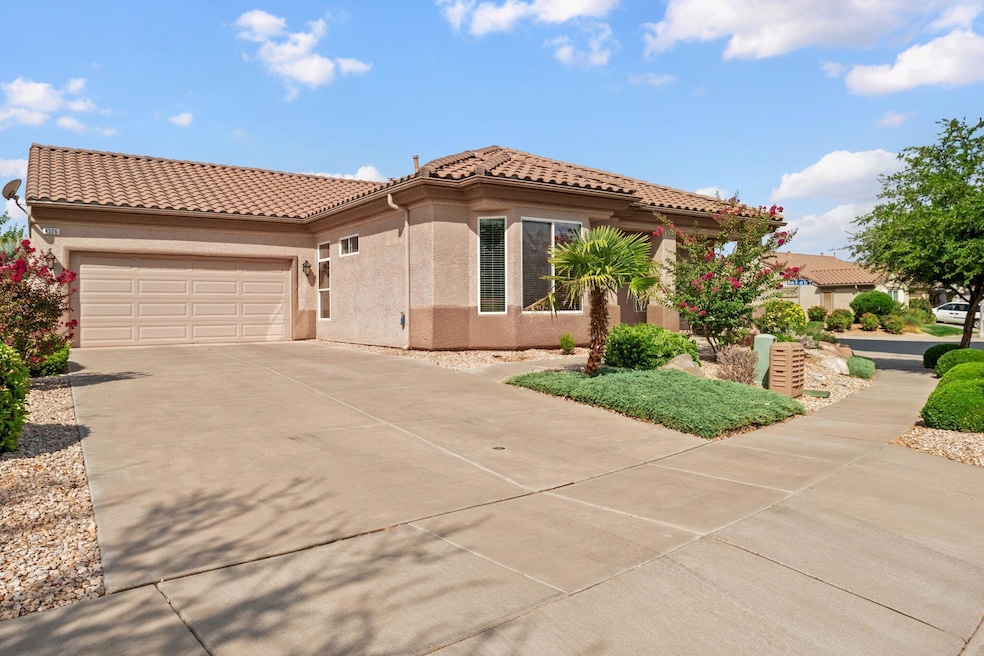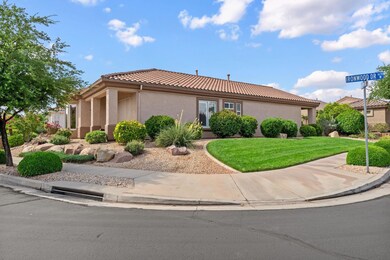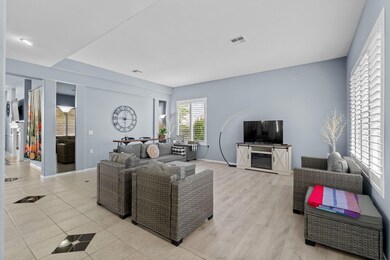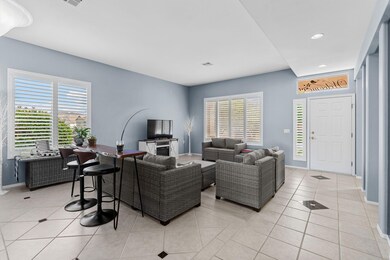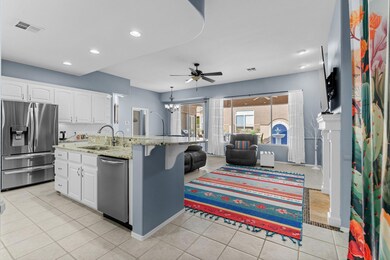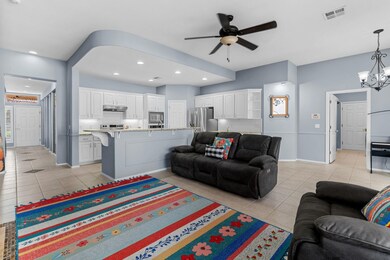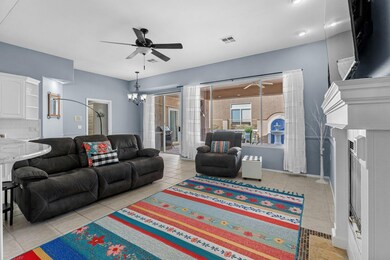
4326 Ironwood Dr Saint George, UT 84790
SunRiver NeighborhoodEstimated payment $3,626/month
Highlights
- Ranch Style House
- Fireplace
- Double Pane Windows
- Covered Patio or Porch
- 2 Car Attached Garage
- Tile Flooring
About This Home
Welcome to the pinnacle of active adult living. Situated in the vibrant 55+ community of Sunriver, this immaculate home offers a rare and desirable floor plan with 2,120 sq. ft. of thoughtfully designed space.
Step inside to discover a fresh, modern aesthetic with brand new laminate wood flooring and sophisticated 3-tone paint throughout. The gourmet kitchen is appointed with beautiful granite countertops, newly painted white cabinets, perfect for culinary exploration. This spacious residence features 3 bedrooms and 2 full baths, with the versatile sunroom cleverly equipped with a Murphy bed ideal for a home office, gym, or guest quarters.
The true showpiece awaits outdoors. Escape to your backyard sanctuary, an amazingly designed oasis. Backyard is featuring an elegant water fountain, accented by a stunning custom blue tile backdrop, a perfect setting for morning coffee or evening entertaining.
Living in Sunriver means embracing an active community lifestyle every day. Enjoy exclusive access to the community clubhouse, indoor/outdoor pool, pickleball courts, resident activities, restaurants, and a pristine public golf course. This is more than a home; it's your key to a life of leisure, community, and luxury.
Home Details
Home Type
- Single Family
Est. Annual Taxes
- $2,180
Year Built
- Built in 1998
Lot Details
- 5,227 Sq Ft Lot
- Property is Fully Fenced
- Landscaped
- Sprinkler System
HOA Fees
- $175 Monthly HOA Fees
Parking
- 2 Car Attached Garage
- Garage Door Opener
Home Design
- Ranch Style House
- Concrete Roof
- Stucco
Interior Spaces
- 2,120 Sq Ft Home
- ENERGY STAR Qualified Ceiling Fan
- Ceiling Fan
- Fireplace
- Double Pane Windows
- Window Treatments
Kitchen
- Range Hood
- Dishwasher
- Disposal
Flooring
- Laminate
- Tile
Bedrooms and Bathrooms
- 3 Bedrooms
- 2 Full Bathrooms
Outdoor Features
- Covered Patio or Porch
Schools
- Bloomington Elementary School
- Dixie Middle School
- Dixie High School
Utilities
- Central Air
- Heating System Uses Gas
- Water Softener is Owned
Community Details
- Association fees include clubhouse, exercise room, pool, - see remarks
- Sun River Subdivision
Listing and Financial Details
- Assessor Parcel Number SG-SUR-1-1B-77
Map
Home Values in the Area
Average Home Value in this Area
Tax History
| Year | Tax Paid | Tax Assessment Tax Assessment Total Assessment is a certain percentage of the fair market value that is determined by local assessors to be the total taxable value of land and additions on the property. | Land | Improvement |
|---|---|---|---|---|
| 2025 | $1,838 | $275,055 | $60,500 | $214,555 |
| 2023 | $2,081 | $310,860 | $55,000 | $255,860 |
| 2022 | $2,176 | $305,745 | $44,000 | $261,745 |
| 2021 | $1,995 | $418,100 | $65,000 | $353,100 |
| 2020 | $1,791 | $353,500 | $65,000 | $288,500 |
| 2019 | $1,780 | $343,100 | $65,000 | $278,100 |
| 2018 | $1,788 | $177,705 | $0 | $0 |
| 2017 | $1,744 | $168,575 | $0 | $0 |
| 2016 | $1,699 | $151,855 | $0 | $0 |
| 2015 | $1,647 | $141,240 | $0 | $0 |
| 2014 | $1,614 | $139,260 | $0 | $0 |
Property History
| Date | Event | Price | Change | Sq Ft Price |
|---|---|---|---|---|
| 08/07/2025 08/07/25 | For Sale | $599,900 | +21.2% | $283 / Sq Ft |
| 07/26/2023 07/26/23 | Sold | -- | -- | -- |
| 07/20/2023 07/20/23 | Pending | -- | -- | -- |
| 07/04/2023 07/04/23 | For Sale | $495,000 | 0.0% | $233 / Sq Ft |
| 06/22/2023 06/22/23 | Pending | -- | -- | -- |
| 05/26/2023 05/26/23 | For Sale | $495,000 | -- | $233 / Sq Ft |
Purchase History
| Date | Type | Sale Price | Title Company |
|---|---|---|---|
| Warranty Deed | -- | Truly Title | |
| Interfamily Deed Transfer | -- | None Available | |
| Warranty Deed | -- | First American Title Co Llc | |
| Interfamily Deed Transfer | -- | Accommodation | |
| Interfamily Deed Transfer | -- | Inwest Title Services Inc |
Mortgage History
| Date | Status | Loan Amount | Loan Type |
|---|---|---|---|
| Previous Owner | $140,000 | Adjustable Rate Mortgage/ARM | |
| Previous Owner | $127,000 | New Conventional |
Similar Homes in the area
Source: Iron County Board of REALTORS®
MLS Number: 112562
APN: 0580350
- 1853 Wide River Dr
- 4544 Cold River Dr
- 4463 S Broadmoor Dr
- 1860 Ruby River Ln
- 1 Sunriver Pkwy
- 4613 Canyon Voices Dr W Unit 692
- 1425 W Ambassador Dr
- 1646 Sunkissed Dr S
- 4581 Cinnamon Field Cir
- 4386 S Sherwood Dr
- 1589 Spirit Walker Dr
- 4652 S Medallion Dr
- 4663 S Medallion Dr
- 2034 W Sunstar Cir
- 1379 W Forest Hill Dr
- 1974 Rain Lily Cir
- 1235 W Desert Sparrow Dr
- 4616 S Wallace Cir
- 4771 S Medallion Dr
- 1826 Purple Lupine Dr
- 4207 S Kiva Hill Dr
- 4933 S Mandal Dr
- 5088 S Desert Color Pkwy
- 3080 S Bloomington Dr E Unit B4
- 3080 S Bloomington Dr E
- 3061 S Bloomington Dr E
- 587 W Fire Sky Dr
- 2164 Balboa Way
- 1149 E Elder Cir
- 1390 W Sky Rocket Rd
- 1845 W Canyon View Dr Unit 1603
- 6068 S White Trails Dr
- 1087 E Fort Pierce Dr
- 6068 S White Trails Dr
- 2006 Westcliff Dr
- 2778 Silver Cholla Ln
- 302 S Divario Cyn Dr
- 2819 S Grass Valley Dr
- 163 N Stone Mountain Dr
- 163 N Stone Mountain Dr
