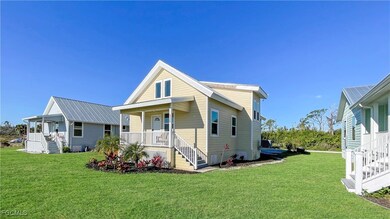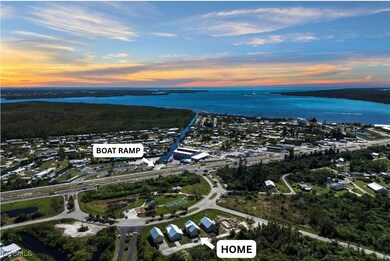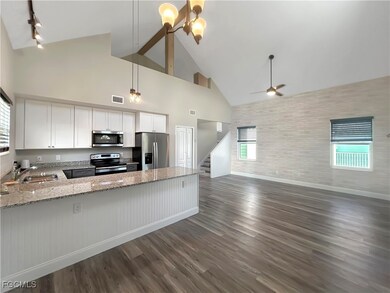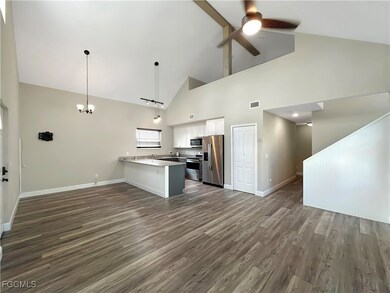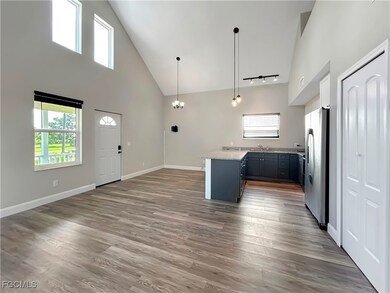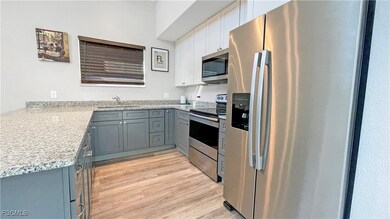4326 Kerrigan Cir Port Charlotte, FL 33953
Northwest Port Charlotte NeighborhoodHighlights
- Boat Ramp
- Deck
- Loft
- Maid or Guest Quarters
- Cathedral Ceiling
- 4-minute walk to El Jobean Park
About This Home
Available for ANNUAL rental! Welcome to your dream home in El Jobean! This stunning 2-story, 3 BED, 3 BATH is a gem awaiting for your arrival. The heart of this home is its EXPANSIVE open floor plan - seamlessly integrating the kitchen, dining, and living areas. Bathed in natural light, this space is perfect for entertaining guests or simply enjoying the tranquility of your surroundings. The kitchen boasts two-toned cabinets, stainless steel appliances, and granite countertops. On the first floor you will find the primary bedroom with a walk in shower, double vanity sink, and extra storage closet. You'll also find a guest bedroom and full size guest bathroom with a tub and shower. The second story is completed by another primary bedroom, with vaulted ceilings and a bright window. The en-suite bathroom has a walk in shower and single vanity. Additionally, a loft area overlooks the first floor, offering a versatile space to suit your needs. Built in 2021, this home also has IMPACT WINDOWS and a METAL ROOF for peace of mind. Your driveway is located in the back of the house for added privacy. Across the street is a serene park offering a basketball court, picnic tables, and play area. Conveniently located near the El Jobean BOAT RAMP with direct access to the Gulf, avid boaters will enjoy the endless adventures that await. Golf enthusiasts will also appreciate the proximity to public courses, while foodies will revel in the array of dining options nearby. With quick access to El Jobean Rd and Tamiami Trail, commuting is a breeze. Don't miss your chance to make this captivating home yours – schedule your showing today and experience the epitome of El Jobean living! Tenant approval subject to credit, income, and background check.
Home Details
Home Type
- Single Family
Est. Annual Taxes
- $4,170
Year Built
- Built in 2021
Lot Details
- 5,227 Sq Ft Lot
- Southeast Facing Home
Home Design
- Wood Frame Construction
Interior Spaces
- 1,517 Sq Ft Home
- 2-Story Property
- Bar
- Cathedral Ceiling
- Family Room
- Loft
- Laminate Flooring
Kitchen
- Range
- Microwave
- Freezer
- Dishwasher
Bedrooms and Bathrooms
- 3 Bedrooms
- Maid or Guest Quarters
- 3 Full Bathrooms
Laundry
- Dryer
- Washer
Parking
- Driveway
- Unpaved Parking
- Assigned Parking
Outdoor Features
- Deck
- Open Patio
- Porch
Utilities
- Central Heating and Cooling System
- Cable TV Available
Listing and Financial Details
- Security Deposit $1,900
- Tenant pays for application fee, cable TV, electricity, grounds care, internet, pest control, pet deposit, sewer, water
- The owner pays for trash collection
- Long Term Lease
Community Details
Overview
- Port Charlotte Subdivision
Recreation
- Boat Ramp
- Park
Pet Policy
- Call for details about the types of pets allowed
Map
Source: Florida Gulf Coast Multiple Listing Service
MLS Number: 2025007973
APN: 402128252017
- 4356 Kerrigan Cir
- 14307 Hayward Ave
- 14299 Hayward Ave
- 4362 Kerrigan Cir
- 4457 Buckwheat Rd
- 4471 Buckwheat Rd
- 4467 Buckwheat Rd
- 14300 Worthwhile Rd
- 4440 Whisper Rd
- 14415 Worthwhile Rd
- 14348 Worthwhile Rd
- 4160 El Jobean Rd
- 14462 Worthwhile Rd Unit 37
- 4416 Whisper Rd
- 4285 Oak Terrace Cir
- 4261 Oak Terrace Cir
- 4295 Oak Terrace Cir
- 4515 Nutsedge Rd
- 4175 Bardot Rd
- 4252 Bardot Rd
- 4310 Garden Rd
- 14385 Woodstock Rd Unit 3
- 14277 Palm Terrace
- 1745 Saddlewood Cir
- 14550 River Beach Dr
- 14459 River Beach Dr Unit 129
- 14459 River Beach Dr Unit 226
- 4410 Warren Ave Unit 206
- 14510 Costine Ct
- 14016 Willow Glen Ct Unit 212
- 5290 Neville Terrace
- 5405 David Blvd
- 5281 Boyle Terrace
- 14167 Fillmore Ave
- 2425 Crockett St
- 13680 Drysdale Ave
- 13064 Feldman Ave
- 13592 Clara Ln
- 12586 Proctor Ave
- 5521 Gillot Blvd

