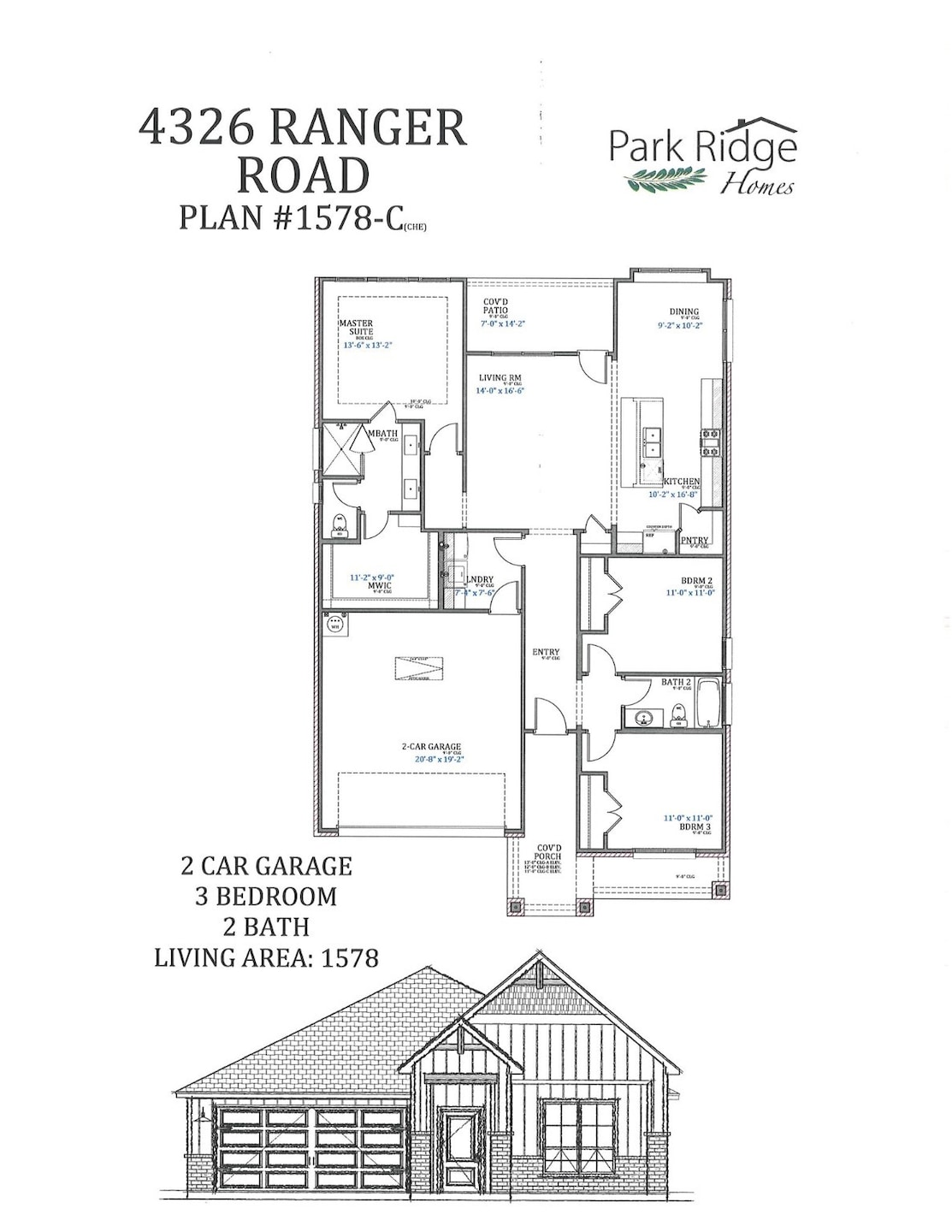4326 Ranger Rd Abilene, TX 79601
Buck Creek NeighborhoodEstimated payment $1,937/month
Total Views
15
3
Beds
2
Baths
1,578
Sq Ft
$196
Price per Sq Ft
Highlights
- New Construction
- Traditional Architecture
- Granite Countertops
- Open Floorplan
- Corner Lot
- Covered Patio or Porch
About This Home
Beautiful 3-bedroom, 2-bathroom home in the desirable Water Crest Ranch subdivision. This open-concept floor plan features a spacious living area, modern finishes, and a covered patio perfect for relaxing or entertaining. Situated on a corner lot, the property includes a sprinkler system and a large backyard. Conveniently located near popular restaurants, shopping, Hendrick Hospital, and approximately 4 miles from the Stargate AI Center. Enjoy quick access to I-20, approximately one mile away. Estimated completion: March 2026.
Home Details
Home Type
- Single Family
Year Built
- New Construction
Lot Details
- 7,405 Sq Ft Lot
- Privacy Fence
- Wood Fence
- Landscaped
- Corner Lot
Parking
- 2 Car Attached Garage
- Driveway
Home Design
- Traditional Architecture
- Brick Exterior Construction
- Slab Foundation
- Composition Roof
Interior Spaces
- 1,578 Sq Ft Home
- 1-Story Property
- Open Floorplan
- Ceiling Fan
- Carbon Monoxide Detectors
- Washer and Electric Dryer Hookup
Kitchen
- Gas Range
- Microwave
- Dishwasher
- Kitchen Island
- Granite Countertops
- Disposal
Flooring
- Carpet
- Ceramic Tile
Bedrooms and Bathrooms
- 3 Bedrooms
- 2 Full Bathrooms
Outdoor Features
- Covered Patio or Porch
Schools
- Lee Elementary School
- Abilene High School
Utilities
- Central Heating and Cooling System
- Heat Pump System
- Underground Utilities
- High Speed Internet
- Cable TV Available
Community Details
- Association fees include management
- Water Crest Ranch, Sec. 1 Subdivision
Listing and Financial Details
- Legal Lot and Block 1 / D
- Assessor Parcel Number 1096660
Map
Create a Home Valuation Report for This Property
The Home Valuation Report is an in-depth analysis detailing your home's value as well as a comparison with similar homes in the area
Home Values in the Area
Average Home Value in this Area
Property History
| Date | Event | Price | List to Sale | Price per Sq Ft |
|---|---|---|---|---|
| 11/17/2025 11/17/25 | For Sale | $308,900 | -- | $196 / Sq Ft |
Source: North Texas Real Estate Information Systems (NTREIS)
Source: North Texas Real Estate Information Systems (NTREIS)
MLS Number: 21114379
Nearby Homes
- 4174 Ranger Rd
- 4214 Ranger Rd
- 4320 Ranger Rd
- 4302 Ranger Rd
- 4220 Ranger Rd
- 4208 Ranger Rd
- 4182 Ranger Rd
- 4314 Ranger Rd
- 4308 Ranger Rd
- 4101 Ranger Rd
- 4134 Ranger Rd
- 426 Neas Rd
- 4001 Caldwell Rd
- 4141 Caldwell Rd
- 4173 W Lake Rd
- 3741 Caldwell Rd
- TBD S Fm 600
- 549 E Stamford St
- 3649 Hickory St
- 5158 Jarman St
- 2702 N Judge Ely Blvd
- 2541 N Judge Ely Blvd
- 2401 Church St
- 2319 Independence Blvd
- 1725 Avenue D Unit B
- 751 E North 12th St Unit 749
- 1326 Clinton St
- 2633 Minter Ln
- 926 Merchant St
- 849 Grape St
- 849 Grape St
- 1701 Mimosa Dr
- 1111 Musken Rd
- 1444 N 6th St
- 500 N Judge Ely Blvd
- 333 Washington Blvd
- 466 Clinton St
- 241 Merchant St
- 1926 Richland Dr
- 1705 S 3rd St

