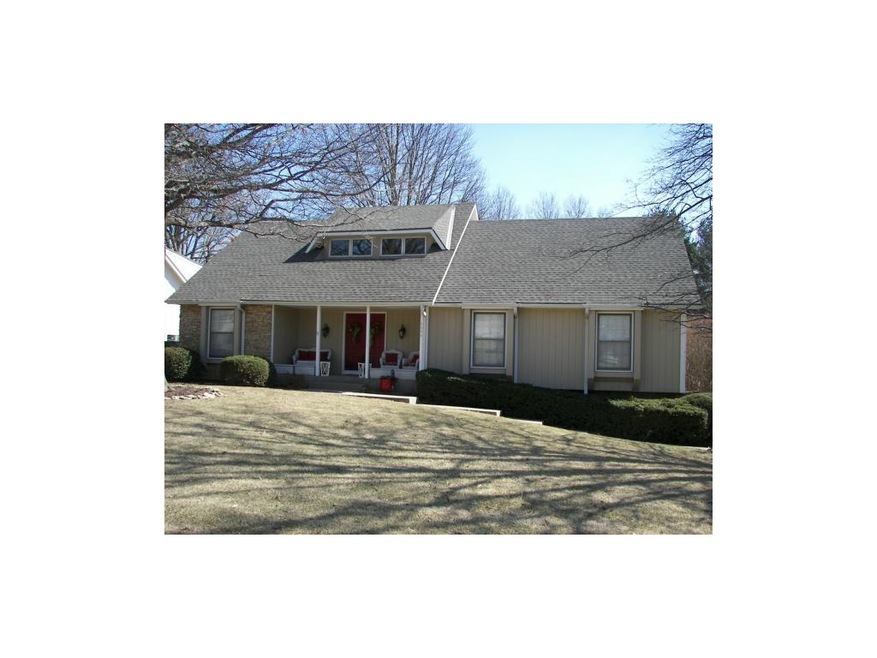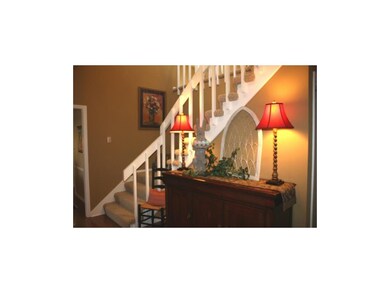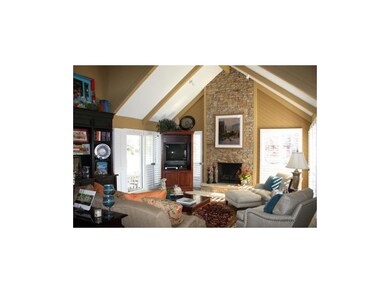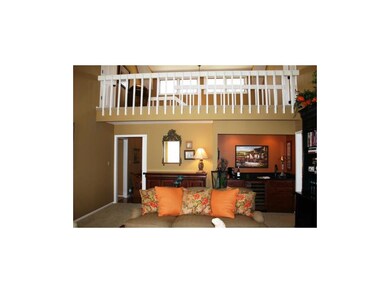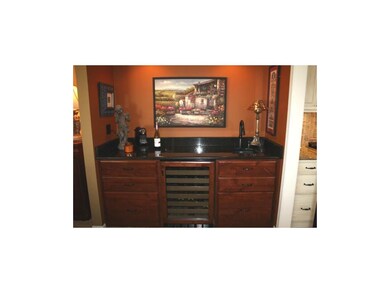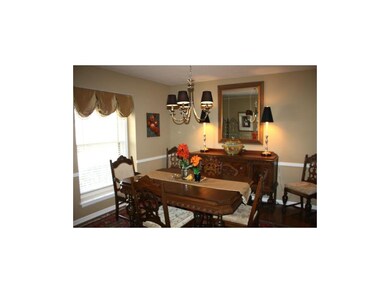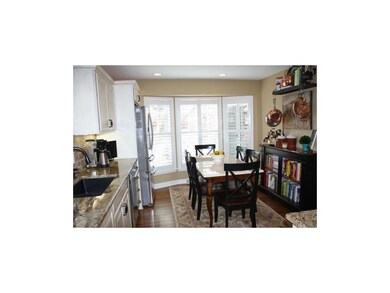
4326 Stonecrest Dr Saint Joseph, MO 64506
East Saint Joseph NeighborhoodHighlights
- Family Room with Fireplace
- Wood Flooring
- Loft
- Traditional Architecture
- Main Floor Primary Bedroom
- Home Office
About This Home
As of July 2022Beautifully updated and decorated. 4 bdrms, 3 full baths, m/floor laundry, formal dining, great room w/wet bar and stone wall gas fireplace, eat-in kitchen w/granite counters, many cabinets, stainless top of the line appliances, updated bathrms w/granite vanities, large lower level family rm w/fireplace, office or library, huge garage, two patios. The patio closest to the house has built-in barbecue grill that stay. The wet bar in the great room has built-in cabinets for liquor storage and a built in wine refrigerator. On the second level is a huge storage room for all your keepsakes or decorating items. All hardware had been updated.
Last Agent to Sell the Property
REECENICHOLS-IDE CAPITAL License #1999081139 Listed on: 03/21/2014

Home Details
Home Type
- Single Family
Est. Annual Taxes
- $2,280
Year Built
- Built in 1980
Lot Details
- 0.35 Acre Lot
- Partially Fenced Property
- Wood Fence
- Sprinkler System
HOA Fees
- $5 Monthly HOA Fees
Parking
- 2 Car Attached Garage
- Rear-Facing Garage
- Garage Door Opener
Home Design
- Traditional Architecture
- Composition Roof
- Vinyl Siding
- Stone Trim
Interior Spaces
- 2,850 Sq Ft Home
- Wet Bar
- Ceiling Fan
- Wood Burning Fireplace
- Gas Fireplace
- Thermal Windows
- Window Treatments
- Entryway
- Family Room with Fireplace
- 2 Fireplaces
- Great Room with Fireplace
- Family Room Downstairs
- Formal Dining Room
- Home Office
- Library
- Loft
- Attic Fan
- Laundry on main level
Kitchen
- Eat-In Kitchen
- Double Oven
- Electric Oven or Range
- Dishwasher
- Disposal
Flooring
- Wood
- Carpet
Bedrooms and Bathrooms
- 4 Bedrooms
- Primary Bedroom on Main
- Walk-In Closet
- 3 Full Bathrooms
Finished Basement
- Walk-Out Basement
- Basement Fills Entire Space Under The House
Home Security
- Home Security System
- Storm Windows
- Fire and Smoke Detector
Schools
- Bessie Ellison Elementary School
- Central High School
Additional Features
- Enclosed patio or porch
- City Lot
- Forced Air Heating and Cooling System
Community Details
- Stonecrest Subdivision
Ownership History
Purchase Details
Home Financials for this Owner
Home Financials are based on the most recent Mortgage that was taken out on this home.Purchase Details
Home Financials for this Owner
Home Financials are based on the most recent Mortgage that was taken out on this home.Purchase Details
Home Financials for this Owner
Home Financials are based on the most recent Mortgage that was taken out on this home.Similar Homes in Saint Joseph, MO
Home Values in the Area
Average Home Value in this Area
Purchase History
| Date | Type | Sale Price | Title Company |
|---|---|---|---|
| Warranty Deed | -- | First American Title | |
| Deed | -- | First American Title | |
| Warranty Deed | -- | First American Title |
Mortgage History
| Date | Status | Loan Amount | Loan Type |
|---|---|---|---|
| Open | $90,000 | New Conventional | |
| Previous Owner | $214,900 | New Conventional | |
| Previous Owner | $188,000 | New Conventional | |
| Previous Owner | $140,000 | New Conventional |
Property History
| Date | Event | Price | Change | Sq Ft Price |
|---|---|---|---|---|
| 07/29/2022 07/29/22 | Sold | -- | -- | -- |
| 06/27/2022 06/27/22 | Pending | -- | -- | -- |
| 06/24/2022 06/24/22 | Price Changed | $339,000 | -2.9% | $121 / Sq Ft |
| 06/22/2022 06/22/22 | For Sale | $349,000 | +39.7% | $125 / Sq Ft |
| 05/29/2014 05/29/14 | Sold | -- | -- | -- |
| 04/24/2014 04/24/14 | Pending | -- | -- | -- |
| 03/21/2014 03/21/14 | For Sale | $249,900 | -- | $88 / Sq Ft |
Tax History Compared to Growth
Tax History
| Year | Tax Paid | Tax Assessment Tax Assessment Total Assessment is a certain percentage of the fair market value that is determined by local assessors to be the total taxable value of land and additions on the property. | Land | Improvement |
|---|---|---|---|---|
| 2024 | $2,613 | $36,470 | $6,180 | $30,290 |
| 2023 | $2,613 | $36,470 | $6,180 | $30,290 |
| 2022 | $2,412 | $36,470 | $6,180 | $30,290 |
| 2021 | $2,422 | $36,470 | $6,180 | $30,290 |
| 2020 | $2,407 | $36,470 | $6,180 | $30,290 |
| 2019 | $2,325 | $36,470 | $6,180 | $30,290 |
| 2018 | $2,100 | $36,470 | $6,180 | $30,290 |
| 2017 | $2,080 | $36,470 | $0 | $0 |
| 2015 | $2,028 | $36,470 | $0 | $0 |
| 2014 | $2,028 | $36,470 | $0 | $0 |
Agents Affiliated with this Home
-
J
Seller's Agent in 2022
Janell Simpson
ListWithFreedom.com Inc
-

Buyer's Agent in 2022
Lorrie Ramseier
Keller Williams KC North
(816) 262-2585
114 in this area
497 Total Sales
-

Seller's Agent in 2014
Bob Bucher
REECENICHOLS-IDE CAPITAL
(816) 262-1224
16 in this area
39 Total Sales
-
N
Buyer's Agent in 2014
Non MLS
Non-MLS Office
(913) 661-1600
13 in this area
7,745 Total Sales
Map
Source: Heartland MLS
MLS Number: 1873121
APN: 06-1.0-11-001-001-117.000
- 4318 Stonecrest Dr
- 4329 Stonecrest Dr
- 66 Stonecrest
- 504 Southwood Ln
- 4206 Country Ln
- 1506 N 43rd St
- 1518 N 42nd Terrace
- 1109 Safari Dr
- 4922 Mockingbird Ln
- 505 Greenbriar Terrace
- 326 N Ryans Way
- 5004 Mulberry Terrace
- 5008 Mulberry Terrace
- 4413 Appletree Ct
- 5014 Mulberry Terrace
- 5016 Mulberry Terrace
- 1310 Safari Dr
- 5110 Mockingbird Ln
- 5114 Mockingbird Ln
- 408 Payne Terrace
