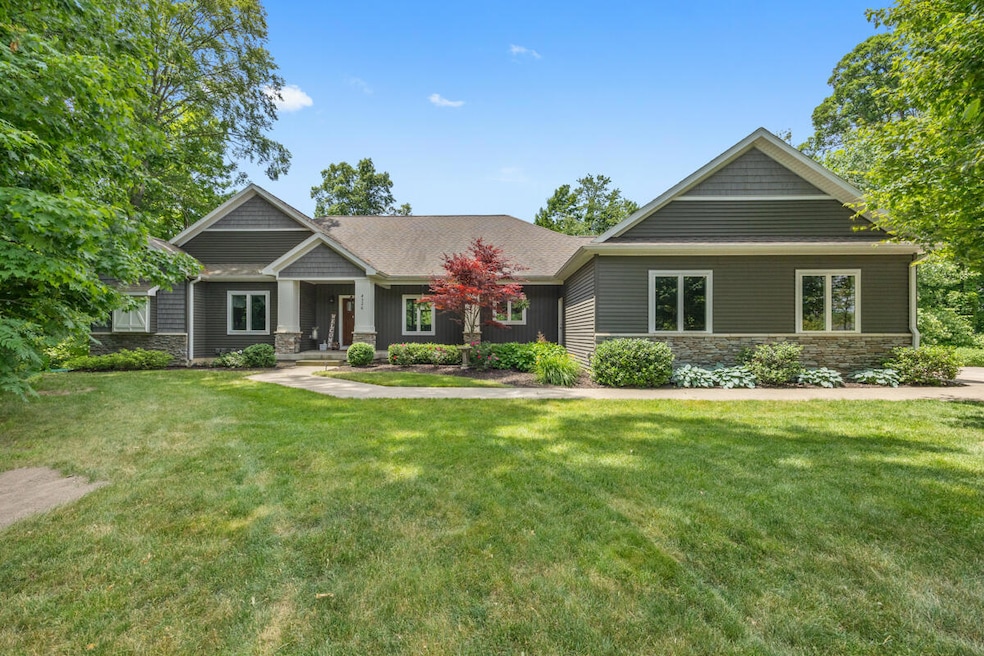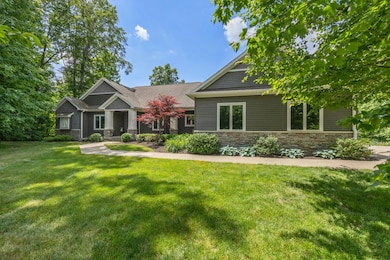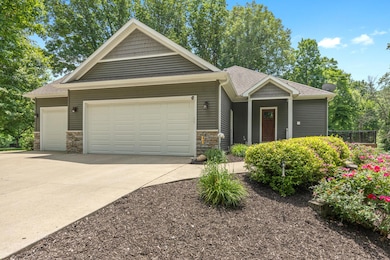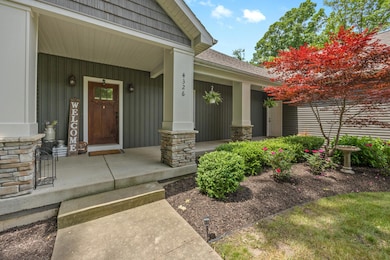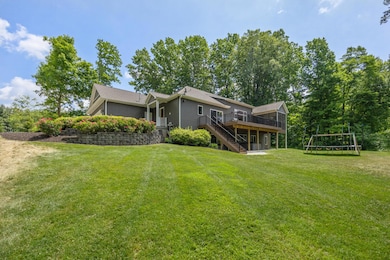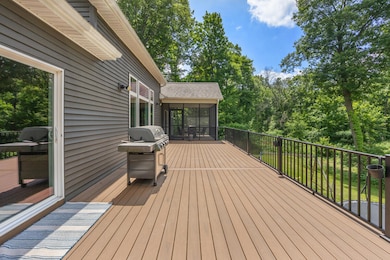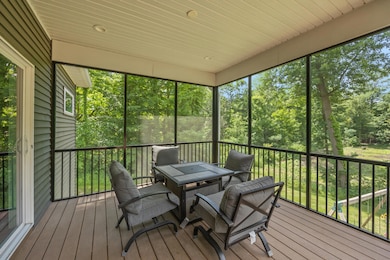
Highlights
- 4.9 Acre Lot
- Wooded Lot
- Mud Room
- Deck
- Wood Flooring
- Screened Porch
About This Home
As of July 2025First time on the market on this one owner custom built walk-out ranch on acreage. 2300sq ft on the main floor, with an oversized 3 stall garage, this home is very well done, hip roof, custom detail, large expansive trex deck along with a covered and screened in porch, great layout for a large family, tons of friends and hosting gatherings. Large main floor suite with tile walk in shower and slider door to deck. Jack and Jill bedroom/bath combo. In floor heat lower level and on demand hot water for optimal efficiency and even heat. 220 electric for hot tub connection. New paint, cleaned and detailed, some new trees and landscaping, turn around driveway, private acreage and all this offered on a private culd-e-sac street. Paved roads and natural gas. Great value.
Home Details
Home Type
- Single Family
Est. Annual Taxes
- $6,338
Year Built
- Built in 2015
Lot Details
- 4.9 Acre Lot
- Lot Dimensions are 265x906x314x733
- Property fronts a private road
- Cul-De-Sac
- Shrub
- Terraced Lot
- Wooded Lot
- Property is zoned RA, RA
HOA Fees
- $50 Monthly HOA Fees
Parking
- 3 Car Attached Garage
- Side Facing Garage
- Garage Door Opener
Home Design
- Asphalt Roof
- Wood Siding
- Vinyl Siding
Interior Spaces
- 4,000 Sq Ft Home
- 1-Story Property
- Gas Log Fireplace
- Low Emissivity Windows
- Insulated Windows
- Mud Room
- Living Room with Fireplace
- Screened Porch
- Walk-Out Basement
Kitchen
- Eat-In Kitchen
- Range
- Dishwasher
- Kitchen Island
- Snack Bar or Counter
Flooring
- Wood
- Tile
Bedrooms and Bathrooms
- 5 Bedrooms | 3 Main Level Bedrooms
Laundry
- Laundry Room
- Laundry on main level
Outdoor Features
- Deck
- Screened Patio
Location
- Mineral Rights Excluded
Utilities
- Forced Air Heating and Cooling System
- Heating System Uses Natural Gas
- Well
- Septic System
Community Details
Recreation
- Recreational Area
Ownership History
Purchase Details
Home Financials for this Owner
Home Financials are based on the most recent Mortgage that was taken out on this home.Similar Homes in Dorr, MI
Home Values in the Area
Average Home Value in this Area
Purchase History
| Date | Type | Sale Price | Title Company |
|---|---|---|---|
| Warranty Deed | $805,500 | Denali Title | |
| Warranty Deed | $805,500 | Denali Title |
Mortgage History
| Date | Status | Loan Amount | Loan Type |
|---|---|---|---|
| Open | $724,950 | New Conventional | |
| Closed | $724,950 | New Conventional | |
| Previous Owner | $250,000 | Credit Line Revolving | |
| Previous Owner | $112,500 | Credit Line Revolving | |
| Previous Owner | $82,000 | Future Advance Clause Open End Mortgage | |
| Previous Owner | $374,900 | Construction |
Property History
| Date | Event | Price | Change | Sq Ft Price |
|---|---|---|---|---|
| 07/25/2025 07/25/25 | Sold | $805,500 | +4.5% | $201 / Sq Ft |
| 06/23/2025 06/23/25 | Pending | -- | -- | -- |
| 06/20/2025 06/20/25 | For Sale | $770,770 | -- | $193 / Sq Ft |
Tax History Compared to Growth
Tax History
| Year | Tax Paid | Tax Assessment Tax Assessment Total Assessment is a certain percentage of the fair market value that is determined by local assessors to be the total taxable value of land and additions on the property. | Land | Improvement |
|---|---|---|---|---|
| 2025 | $6,338 | $448,600 | $115,000 | $333,600 |
| 2024 | $5,708 | $418,600 | $91,300 | $327,300 |
| 2023 | $5,851 | $364,200 | $91,300 | $272,900 |
| 2022 | $5,708 | $273,300 | $27,000 | $246,300 |
| 2021 | $5,403 | $250,300 | $27,000 | $223,300 |
| 2020 | $5,206 | $243,600 | $26,000 | $217,600 |
| 2019 | $5,206 | $237,700 | $26,000 | $211,700 |
| 2018 | $5,027 | $189,100 | $26,000 | $163,100 |
| 2017 | $0 | $175,000 | $26,000 | $149,000 |
| 2016 | $0 | $26,000 | $26,000 | $0 |
| 2015 | -- | $26,000 | $26,000 | $0 |
| 2014 | -- | $29,000 | $29,000 | $0 |
| 2013 | -- | $28,900 | $28,900 | $0 |
Agents Affiliated with this Home
-
Brian DeSmit

Seller's Agent in 2025
Brian DeSmit
Apex Realty Group
(616) 813-3402
10 in this area
245 Total Sales
-
Jeff Heglund

Buyer's Agent in 2025
Jeff Heglund
JH Realty Partners
(616) 916-1915
1 in this area
116 Total Sales
Map
Source: Southwestern Michigan Association of REALTORS®
MLS Number: 25029822
APN: 05-600-011-00
- 4318 17th St
- Lot 11 Walnut Dale Dr
- 1758 Cuper Ave
- 1341 142nd Ave
- V/L 142nd Ave
- 4263 Railside Dr
- 4280 Scarborough Ave
- 4270 Highpoint Dr
- Unit 98 Highpoint Dr
- Unit 113 Highpoint Dr
- Unit 112 Highpoint Dr
- 4087 Ronalds Rd
- Freedom Plan at Harvest Meadows
- Sierra Plan at Harvest Meadows
- Vienna Plan at Harvest Meadows
- London Plan at Harvest Meadows
- Hampton Plan at Harvest Meadows
- Reno Plan at Harvest Meadows
- Charlotte Plan at Harvest Meadows
- Karolynn Plan at Harvest Meadows
