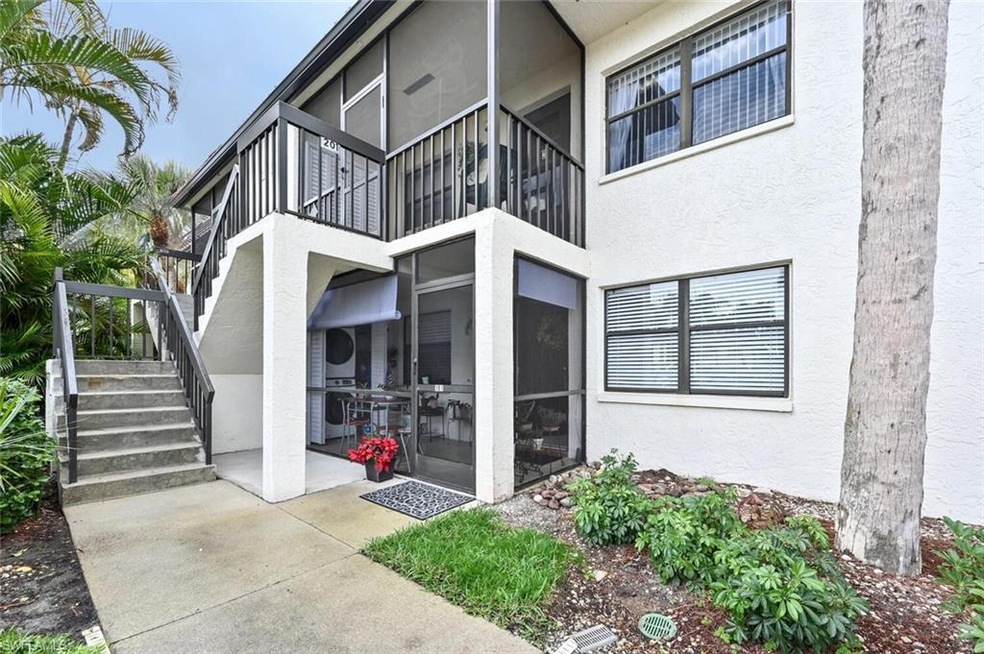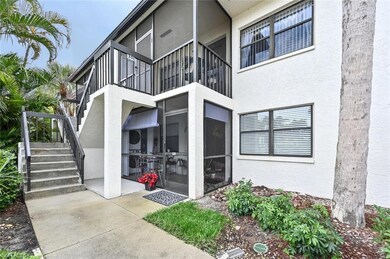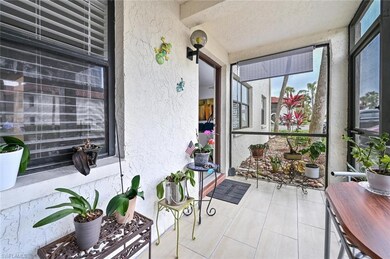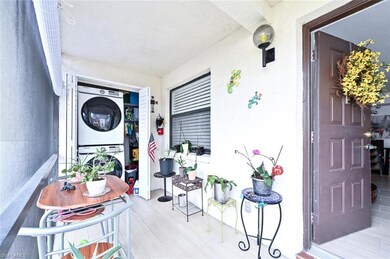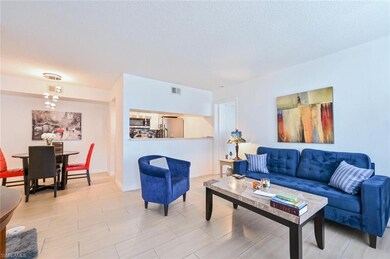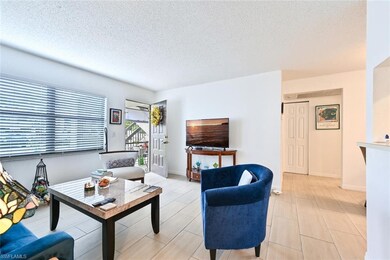
4327 27th Ct SW Unit 101 Naples, FL 34116
Highlights
- Clubhouse
- Furnished
- Community Pool
- Main Floor Primary Bedroom
- Screened Porch
- Bike Room
About This Home
As of May 2022Better then new describes this beautiful recently updated 1st floor condo in Fairways, an incredible 55+ community.
Furnished! Move right in! Looks like a model! Beautiful renovations done in 2021. New Kitchen cabinets and stainless steel appliances & Counter top, remodeled bathrooms and new tile flooring throughout. The master Bedroom easily fits a King size bedroom set. The master closet is huge with plenty of other closet space throughout. Simply move in and start enjoying this beautiful home and everything it has to offer. Great location, convenient to shopping, highway downtown Naples and Beaches.
Last Agent to Sell the Property
Nelson Riverasoto
A 1 Prime Realty LLC License #NAPLES-249527542 Listed on: 03/04/2022
Co-Listed By
Yadira Alcolea
A 1 Prime Realty LLC License #NAPLES-249529414
Property Details
Home Type
- Condominium
Est. Annual Taxes
- $1,118
Year Built
- Built in 1983
HOA Fees
- $315 Monthly HOA Fees
Home Design
- Concrete Block With Brick
- Silver Rolled Roof
- Stucco
- Tile
Interior Spaces
- 735 Sq Ft Home
- 2-Story Property
- Furnished
- Furnished or left unfurnished upon request
- Ceiling Fan
- Corner Fireplace
- Single Hung Windows
- Family or Dining Combination
- Screened Porch
- Tile Flooring
Kitchen
- Range
- Ice Maker
Bedrooms and Bathrooms
- 2 Bedrooms
- Primary Bedroom on Main
- Split Bedroom Floorplan
- Walk-In Closet
- 2 Full Bathrooms
- Shower Only
Laundry
- Laundry Room
- Dryer
- Washer
Home Security
Parking
- Common or Shared Parking
- Paved Parking
- Guest Parking
- Deeded Parking
Schools
- Golden Terrace Elementary School
- Golden Gate Middle School
- Golden Gate High School
Utilities
- Central Heating and Cooling System
- Underground Utilities
- High Speed Internet
- Cable TV Available
Additional Features
- Patio
- North Facing Home
Listing and Financial Details
- Assessor Parcel Number 32080360000
- Tax Block 10
- $1,000 Seller Concession
Community Details
Overview
- 8 Units
- Low-Rise Condominium
- Golden Gate City Condos
Amenities
- Clubhouse
- Bike Room
Recreation
- Tennis Courts
- Pickleball Courts
- Bocce Ball Court
- Shuffleboard Court
- Community Pool
- Bike Trail
Pet Policy
- Pets up to 1 lbs
- Call for details about the types of pets allowed
- No limit on the number of pets
Security
- Fire and Smoke Detector
Ownership History
Purchase Details
Home Financials for this Owner
Home Financials are based on the most recent Mortgage that was taken out on this home.Purchase Details
Home Financials for this Owner
Home Financials are based on the most recent Mortgage that was taken out on this home.Purchase Details
Purchase Details
Home Financials for this Owner
Home Financials are based on the most recent Mortgage that was taken out on this home.Purchase Details
Home Financials for this Owner
Home Financials are based on the most recent Mortgage that was taken out on this home.Purchase Details
Purchase Details
Purchase Details
Home Financials for this Owner
Home Financials are based on the most recent Mortgage that was taken out on this home.Similar Homes in Naples, FL
Home Values in the Area
Average Home Value in this Area
Purchase History
| Date | Type | Sale Price | Title Company |
|---|---|---|---|
| Warranty Deed | $195,000 | Heights Title Services | |
| Warranty Deed | $100,000 | Celebration Title Group Llc | |
| Interfamily Deed Transfer | -- | None Available | |
| Warranty Deed | $69,000 | -- | |
| Quit Claim Deed | -- | -- | |
| Quit Claim Deed | -- | -- | |
| Quit Claim Deed | -- | -- | |
| Warranty Deed | $12,800 | -- | |
| Personal Reps Deed | -- | -- |
Mortgage History
| Date | Status | Loan Amount | Loan Type |
|---|---|---|---|
| Previous Owner | $3,000 | Purchase Money Mortgage | |
| Previous Owner | $48,450 | Purchase Money Mortgage |
Property History
| Date | Event | Price | Change | Sq Ft Price |
|---|---|---|---|---|
| 05/25/2022 05/25/22 | Sold | $195,000 | -2.0% | $265 / Sq Ft |
| 04/20/2022 04/20/22 | Pending | -- | -- | -- |
| 04/20/2022 04/20/22 | For Sale | $199,000 | 0.0% | $271 / Sq Ft |
| 04/18/2022 04/18/22 | Pending | -- | -- | -- |
| 04/11/2022 04/11/22 | For Sale | $199,000 | 0.0% | $271 / Sq Ft |
| 04/11/2022 04/11/22 | Price Changed | $199,000 | +4.7% | $271 / Sq Ft |
| 03/09/2022 03/09/22 | Pending | -- | -- | -- |
| 03/04/2022 03/04/22 | For Sale | $190,000 | +90.0% | $259 / Sq Ft |
| 02/12/2021 02/12/21 | Sold | $100,000 | -7.3% | $136 / Sq Ft |
| 01/28/2021 01/28/21 | Pending | -- | -- | -- |
| 01/28/2021 01/28/21 | For Sale | $107,900 | 0.0% | $147 / Sq Ft |
| 01/11/2021 01/11/21 | Pending | -- | -- | -- |
| 11/30/2020 11/30/20 | For Sale | $107,900 | -- | $147 / Sq Ft |
Tax History Compared to Growth
Tax History
| Year | Tax Paid | Tax Assessment Tax Assessment Total Assessment is a certain percentage of the fair market value that is determined by local assessors to be the total taxable value of land and additions on the property. | Land | Improvement |
|---|---|---|---|---|
| 2023 | $718 | $104,994 | $0 | $0 |
| 2022 | $157 | $49,890 | $0 | $0 |
| 2021 | $1,118 | $86,573 | $0 | $0 |
| 2020 | $1,010 | $78,703 | $0 | $0 |
| 2019 | $941 | $71,548 | $0 | $0 |
| 2018 | $867 | $65,044 | $0 | $0 |
| 2017 | $779 | $59,131 | $0 | $0 |
| 2016 | $730 | $53,755 | $0 | $0 |
| 2015 | $655 | $48,868 | $0 | $0 |
| 2014 | $560 | $44,425 | $0 | $0 |
Agents Affiliated with this Home
-
N
Seller's Agent in 2022
Nelson Riverasoto
A 1 Prime Realty LLC
-
Y
Seller Co-Listing Agent in 2022
Yadira Alcolea
A 1 Prime Realty LLC
-
M
Buyer's Agent in 2022
Mike Dehler
Premiere Plus Realty Company
(612) 860-9268
1 in this area
9 Total Sales
-

Seller's Agent in 2021
Donald Ward Jr
Realty One Group MVP
(239) 784-3199
8 in this area
64 Total Sales
-

Buyer's Agent in 2021
Lisset Franco
EXP Realty LLC
(239) 280-7484
8 in this area
152 Total Sales
Map
Source: Naples Area Board of REALTORS®
MLS Number: 222016059
APN: 32080360000
- 4306 27th Ct SW Unit 201
- 4321 27th Ct SW Unit 203
- 4321 27th Ct SW Unit Bldg 18 -101
- 4345 27th Ct SW Unit 204
- 4345 27th Ct SW Unit 6-201
- 4318 27th Ct SW Unit 102
- 4363 27th Ct SW Unit 2-103
- 4346 27th Ct SW Unit 102
- 4346 27th Ct SW Unit 105
- 4351 27th Ct SW Unit 203
- 4358 27th Ct SW Unit 205
- 4293 27th Ct SW Unit 203
- 4366 27th Ct SW Unit 1-106
- 4372 27th Ct SW Unit 301
- 4178 27th Ct SW Unit 101
- 4380 27th Ct SW Unit 1-304
