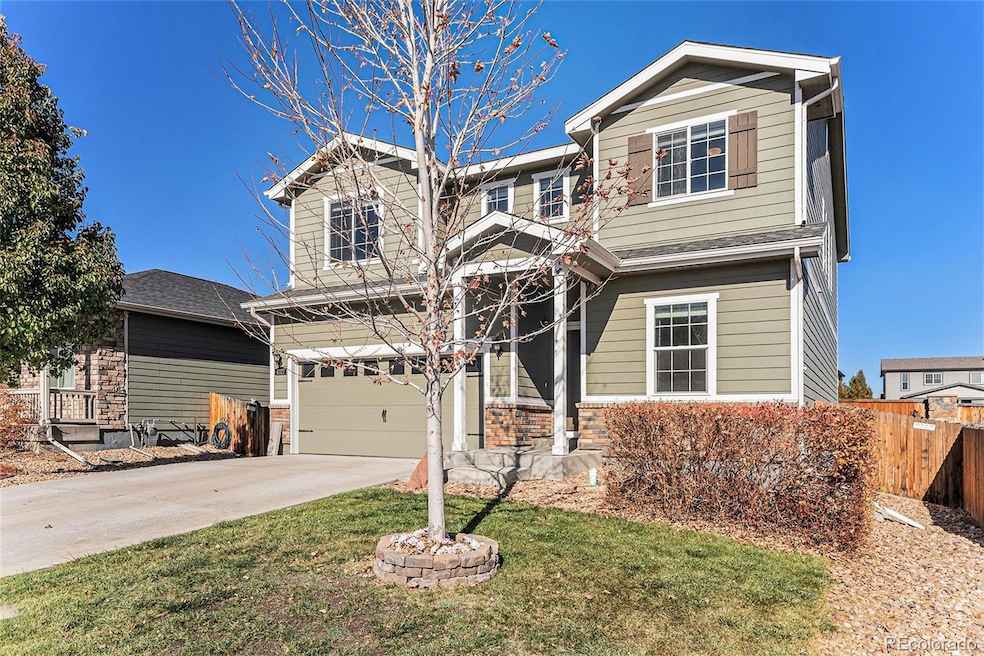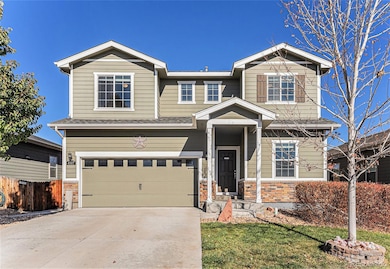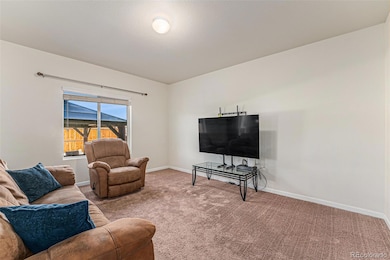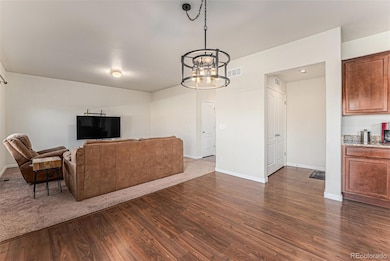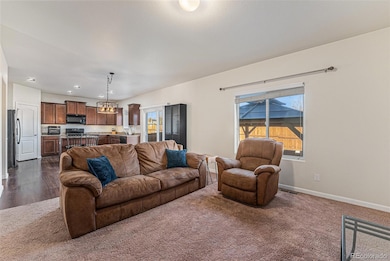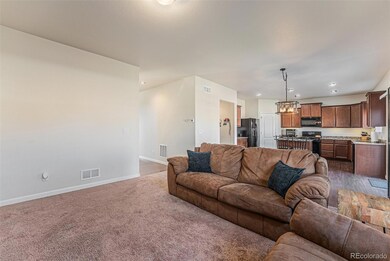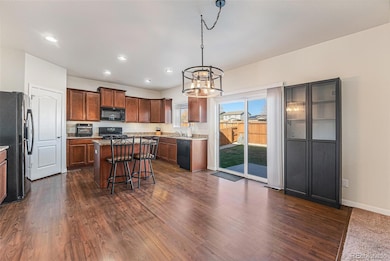4327 E 95th Dr Thornton, CO 80229
South Thornton NeighborhoodEstimated payment $3,349/month
Highlights
- Primary Bedroom Suite
- Bonus Room
- Private Yard
- Traditional Architecture
- Granite Countertops
- Home Office
About This Home
Welcome to Cherry Lane!
This beautiful 4-bedroom, 2.5-bath home in Thornton offers comfort, space, and style in one inviting package. Step inside to find fresh paint throughout and a bright, open layout that’s perfect for modern living. The spacious kitchen features maple cabinets with clove finish, gas range, ample counter space, and a great flow for cooking or entertaining. A main-floor office provides the perfect spot for working from home or tackling projects.
Upstairs, you’ll find spacious bedrooms, including a relaxing primary suite complete with a private bath and walk-in closet. Each room offers comfort, style, and plenty of space for everyone.
Outside, enjoy Colorado living at its best with a large backyard and a stunning gazebo—ideal for summer BBQs, evening gatherings, or a peaceful morning coffee. Nestled in a quiet, well-kept neighborhood, this Cherry Lane gem combines tranquility with easy access to parks, schools, and commuter routes. Don’t miss your chance to make this wonderful home yours!
Click the Virtual Tour link to view the 3D walkthrough. **** Orchard Mortgage, LLC, is offering a 2-1 buydown and subsequent no fee refinances to Buyers of this property who are approved by and use Orchard Mortgage for financing. Some restrictions will apply *** Discounted rate options and no lender fee future refinancing may be available for qualified buyers of this home.
Listing Agent
Orchard Brokerage LLC Brokerage Email: frank.visocky@orchard.com,303-710-4679 License #100082522 Listed on: 11/04/2025

Co-Listing Agent
Joshua Potts Brokerage Email: frank.visocky@orchard.com,303-710-4679 License #100102169
Home Details
Home Type
- Single Family
Est. Annual Taxes
- $5,112
Year Built
- Built in 2018
Lot Details
- 5,227 Sq Ft Lot
- Property is Fully Fenced
- Private Yard
HOA Fees
- $60 Monthly HOA Fees
Parking
- 2 Car Attached Garage
Home Design
- Traditional Architecture
- Slab Foundation
- Frame Construction
- Composition Roof
Interior Spaces
- 2,226 Sq Ft Home
- 2-Story Property
- Double Pane Windows
- Living Room
- Dining Room
- Home Office
- Bonus Room
Kitchen
- Oven
- Range
- Microwave
- Dishwasher
- Granite Countertops
Flooring
- Carpet
- Laminate
Bedrooms and Bathrooms
- 4 Bedrooms
- Primary Bedroom Suite
- En-Suite Bathroom
Laundry
- Laundry Room
- Dryer
- Washer
Basement
- Sump Pump
- Crawl Space
Outdoor Features
- Patio
Schools
- Alsup Elementary School
- Adams City Middle School
- Adams City High School
Utilities
- Forced Air Heating and Cooling System
- High Speed Internet
- Phone Available
Community Details
- Association fees include ground maintenance
- Msi Association, Phone Number (720) 974-4217
- Cherrylane Subdivision
Listing and Financial Details
- Assessor Parcel Number R0183888
Map
Home Values in the Area
Average Home Value in this Area
Tax History
| Year | Tax Paid | Tax Assessment Tax Assessment Total Assessment is a certain percentage of the fair market value that is determined by local assessors to be the total taxable value of land and additions on the property. | Land | Improvement |
|---|---|---|---|---|
| 2024 | $5,112 | $35,320 | $6,690 | $28,630 |
| 2023 | $4,867 | $40,050 | $7,240 | $32,810 |
| 2022 | $4,551 | $29,960 | $7,440 | $22,520 |
| 2021 | $4,605 | $29,960 | $7,440 | $22,520 |
| 2020 | $4,459 | $29,620 | $7,650 | $21,970 |
| 2019 | $4,457 | $29,620 | $7,650 | $21,970 |
| 2018 | $1,804 | $11,950 | $11,950 | $0 |
| 2017 | $1,680 | $11,350 | $11,350 | $0 |
| 2016 | $6 | $40 | $40 | $0 |
| 2015 | $6 | $40 | $40 | $0 |
Property History
| Date | Event | Price | List to Sale | Price per Sq Ft |
|---|---|---|---|---|
| 11/28/2025 11/28/25 | Price Changed | $548,000 | -0.9% | $246 / Sq Ft |
| 11/14/2025 11/14/25 | Price Changed | $553,000 | -1.3% | $248 / Sq Ft |
| 11/04/2025 11/04/25 | For Sale | $560,000 | -- | $252 / Sq Ft |
Purchase History
| Date | Type | Sale Price | Title Company |
|---|---|---|---|
| Special Warranty Deed | $425,900 | First American Title |
Mortgage History
| Date | Status | Loan Amount | Loan Type |
|---|---|---|---|
| Open | $413,123 | New Conventional |
Source: REcolorado®
MLS Number: 3801738
APN: 1721-19-2-20-009
- 9789 Albion Ln
- 9777 Clermont Ln
- 4020 E 94th Ave Unit E
- 9547 Dahlia Ln
- 9767 Cherry Ln
- 9335 Garfield St
- 4685 E 98th Place
- 9773 Dahlia Ln
- 4210 E 100th Ave Unit 557
- 4210 E 100th Ave Unit 646
- 4210 E 100th Ave Unit 661
- 4795 E 98th Place
- 9135 Bellaire St
- 9230 Cook St
- 9106 Clermont Dr
- 5139 E 96th Place Unit 123
- 5140 E 96th Place Unit 113
- 9790 Steele St
- 9191 Beechwood Dr
- 9181 Aspen Dr
- 9620 Clermont Ln
- 4363 E 96th Way
- 9700 Welby Rd
- 9451 Welby Rd
- 9758 Milwaukee Ct
- 3650 E 103rd Cir
- 10144 Madison St
- 8960 Cypress Dr
- 4220 E 104th Ave
- 4220 E 104th Ave
- 3209 E 102nd Place
- 10125 Hudson Ct
- 10115 Hudson St
- 10571 Colorado Blvd
- 2291 E 90th Ave
- 2525 E 104th Ave
- 10370 Brendon Way
- 8910 Lilly Dr
- 2255 E 104th Ave
- 1882 E 104th Ave
