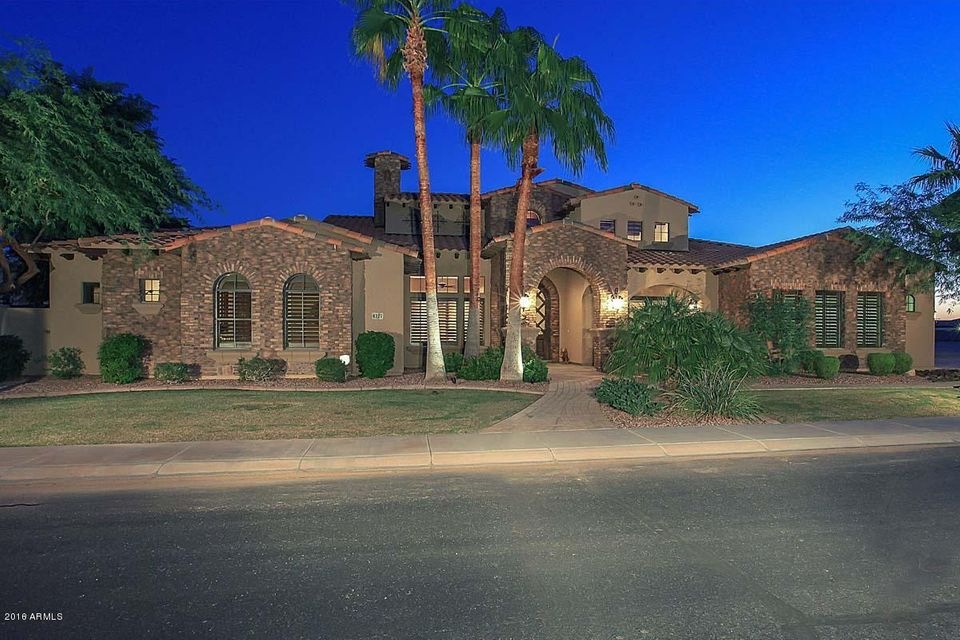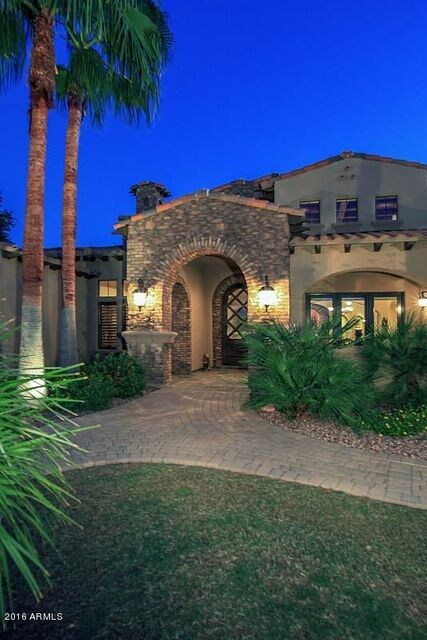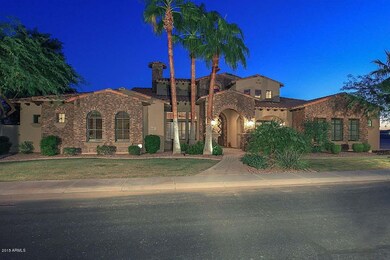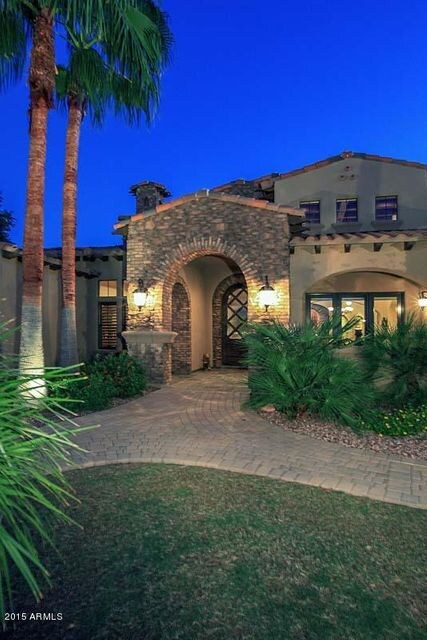
4327 E Capricorn Place Chandler, AZ 85249
South Chandler NeighborhoodHighlights
- Heated Spa
- Gated Community
- Mountain View
- John & Carol Carlson Elementary School Rated A
- 0.43 Acre Lot
- Fireplace in Primary Bedroom
About This Home
As of February 2022Nestled in the prestigious gated community of ''Vasaro,'' this luxury home offers all the amenities you can dream of. Hard to find floorplan w/ 4 full bedrms, den, game rm, flex rm & exercise rm off mstr suite! Enjoy San Tan Mtn views from amazing backyard. Builder's former personal home w/ spray foam insulation, surround sound, wood beam ceilings, wood doors, central vac, brick ceiling detail & stuccoed exterior patio ceiling! Slate tile floors, office wood floors, walk-in closets t/o, en-suite bath w/ steam shower & garage cabinets! Temperature controlled Wine Cellar! Master suite features his/her closets, gas fireplace, snail shower w/ body sprays, master retreat & built-in ironing board! Chef's kitchen w/ dual dishwashers, dual islands, veggie sink, 6 burner cooktop,pot filler & 2ovens
Last Agent to Sell the Property
Realty ONE Group License #SA507071000 Listed on: 01/05/2017

Co-Listed By
Jennifer Wall
Realty ONE Group License #SA516027000
Last Buyer's Agent
Lourie Fleet
AZ Brokerage Holdings, LLC License #BR022221000

Home Details
Home Type
- Single Family
Est. Annual Taxes
- $8,051
Year Built
- Built in 2007
Lot Details
- 0.43 Acre Lot
- Block Wall Fence
- Front and Back Yard Sprinklers
- Sprinklers on Timer
- Grass Covered Lot
HOA Fees
- $160 Monthly HOA Fees
Parking
- 4 Car Garage
- Side or Rear Entrance to Parking
- Garage Door Opener
Home Design
- Santa Barbara Architecture
- Wood Frame Construction
- Tile Roof
- Stone Exterior Construction
- Stucco
Interior Spaces
- 5,638 Sq Ft Home
- 1-Story Property
- Wet Bar
- Central Vacuum
- Ceiling height of 9 feet or more
- Ceiling Fan
- Solar Screens
- Family Room with Fireplace
- 2 Fireplaces
- Mountain Views
- Security System Owned
Kitchen
- Gas Cooktop
- Built-In Microwave
- Kitchen Island
- Granite Countertops
Flooring
- Carpet
- Stone
- Tile
Bedrooms and Bathrooms
- 5 Bedrooms
- Fireplace in Primary Bedroom
- Primary Bathroom is a Full Bathroom
- 3.5 Bathrooms
- Dual Vanity Sinks in Primary Bathroom
- Hydromassage or Jetted Bathtub
- Bathtub With Separate Shower Stall
Accessible Home Design
- No Interior Steps
Pool
- Heated Spa
- Play Pool
- Fence Around Pool
Outdoor Features
- Covered patio or porch
- Outdoor Fireplace
- Built-In Barbecue
Schools
- John & Carol Carlson Elementary School
- Willie & Coy Payne Jr. High Middle School
- Basha High School
Utilities
- Refrigerated Cooling System
- Zoned Heating
- Heating System Uses Natural Gas
- Water Softener
- High Speed Internet
- Cable TV Available
Listing and Financial Details
- Tax Lot 18
- Assessor Parcel Number 304-81-056
Community Details
Overview
- Association fees include ground maintenance, street maintenance
- Vasaro HOA, Phone Number (480) 539-1396
- Built by Custom
- Vasaro Subdivision
Recreation
- Community Playground
- Bike Trail
Security
- Gated Community
Ownership History
Purchase Details
Home Financials for this Owner
Home Financials are based on the most recent Mortgage that was taken out on this home.Purchase Details
Purchase Details
Home Financials for this Owner
Home Financials are based on the most recent Mortgage that was taken out on this home.Purchase Details
Purchase Details
Purchase Details
Home Financials for this Owner
Home Financials are based on the most recent Mortgage that was taken out on this home.Purchase Details
Home Financials for this Owner
Home Financials are based on the most recent Mortgage that was taken out on this home.Purchase Details
Similar Homes in Chandler, AZ
Home Values in the Area
Average Home Value in this Area
Purchase History
| Date | Type | Sale Price | Title Company |
|---|---|---|---|
| Warranty Deed | $1,930,000 | None Listed On Document | |
| Interfamily Deed Transfer | -- | None Available | |
| Warranty Deed | -- | None Available | |
| Warranty Deed | $1,025,000 | First Arizona Title Agency | |
| Quit Claim Deed | $900,000 | None Available | |
| Cash Sale Deed | $1,100,000 | Stewart Title & Trust Of Pho | |
| Warranty Deed | $360,000 | Stewart Title & Trust Of Pho | |
| Warranty Deed | $325,000 | First American Title Ins Co | |
| Cash Sale Deed | $138,000 | Security Title Agency |
Mortgage History
| Date | Status | Loan Amount | Loan Type |
|---|---|---|---|
| Open | $1,495,000 | New Conventional | |
| Previous Owner | $885,000 | Unknown | |
| Previous Owner | $600,000 | Unknown | |
| Previous Owner | $1,000,000 | New Conventional | |
| Previous Owner | $276,250 | New Conventional |
Property History
| Date | Event | Price | Change | Sq Ft Price |
|---|---|---|---|---|
| 06/26/2025 06/26/25 | For Sale | $2,170,000 | +12.4% | $385 / Sq Ft |
| 02/28/2022 02/28/22 | Sold | $1,930,000 | +5.8% | $342 / Sq Ft |
| 01/19/2022 01/19/22 | Pending | -- | -- | -- |
| 01/11/2022 01/11/22 | For Sale | $1,825,000 | +78.0% | $324 / Sq Ft |
| 03/27/2017 03/27/17 | Sold | $1,025,000 | -6.8% | $182 / Sq Ft |
| 01/06/2017 01/06/17 | Price Changed | $1,100,000 | -1.3% | $195 / Sq Ft |
| 01/05/2017 01/05/17 | For Sale | $1,114,900 | -- | $198 / Sq Ft |
Tax History Compared to Growth
Tax History
| Year | Tax Paid | Tax Assessment Tax Assessment Total Assessment is a certain percentage of the fair market value that is determined by local assessors to be the total taxable value of land and additions on the property. | Land | Improvement |
|---|---|---|---|---|
| 2025 | $7,963 | $109,797 | -- | -- |
| 2024 | $9,395 | $104,568 | -- | -- |
| 2023 | $9,395 | $130,250 | $26,050 | $104,200 |
| 2022 | $9,082 | $105,770 | $21,150 | $84,620 |
| 2021 | $9,335 | $101,150 | $20,230 | $80,920 |
| 2020 | $9,277 | $94,710 | $18,940 | $75,770 |
| 2019 | $8,933 | $85,750 | $17,150 | $68,600 |
| 2018 | $8,658 | $84,330 | $16,860 | $67,470 |
| 2017 | $8,101 | $82,050 | $16,410 | $65,640 |
| 2016 | $8,404 | $81,280 | $16,250 | $65,030 |
| 2015 | $8,053 | $79,010 | $15,800 | $63,210 |
Agents Affiliated with this Home
-

Seller's Agent in 2025
Dawn Johnson
Locality Real Estate
(480) 227-5791
9 in this area
49 Total Sales
-
L
Seller's Agent in 2022
Lourie Fleet
Realty Executives
-

Seller's Agent in 2017
Darwin Wall
Realty ONE Group
(602) 625-2075
55 in this area
359 Total Sales
-
J
Seller Co-Listing Agent in 2017
Jennifer Wall
Realty One Group
Map
Source: Arizona Regional Multiple Listing Service (ARMLS)
MLS Number: 5542491
APN: 304-81-056
- 4221 E Aquarius Place Unit 26
- 4330 E Gemini Place
- 5620 S Gemstone Dr
- 4301 E Taurus Place
- 3971 E Leo Place
- 3918 E Libra Place
- 4044 E Dawson Dr
- 3879 E Gemini Place
- 4034 E Dawson Dr
- 4061 E Torrey Pines Ln
- 3797 E Taurus Place
- 4134 E Bellerive Dr
- 3806 E Taurus Place
- 6255 S Opal Dr
- 5330 S Big Horn Place
- 5560 S White Dr
- 4643 E Cherry Hills Dr
- 4150 E Beechnut Place
- 4493 E Desert Sands Dr
- 4436 E La Costa Dr






