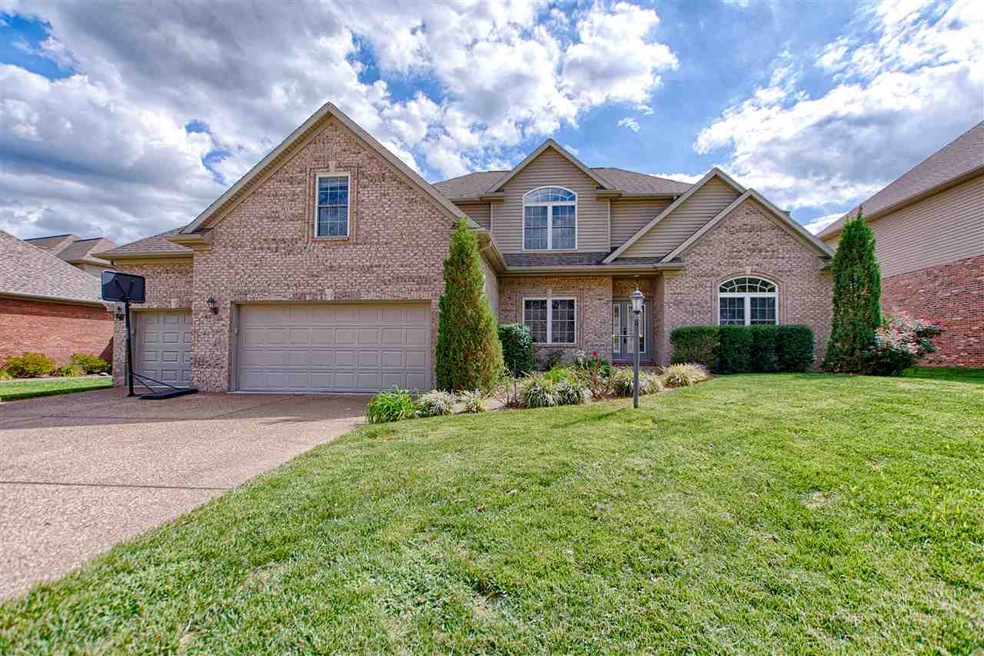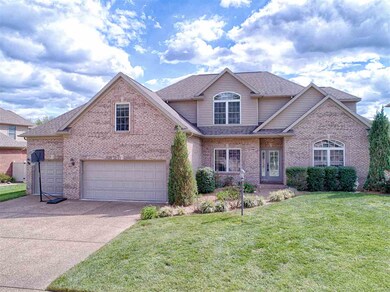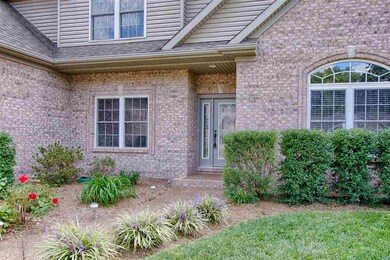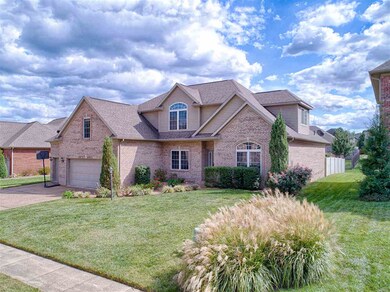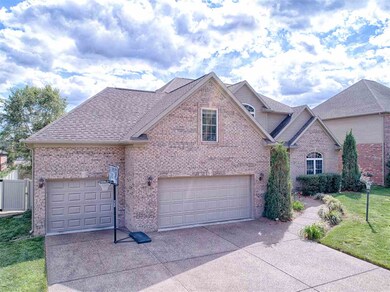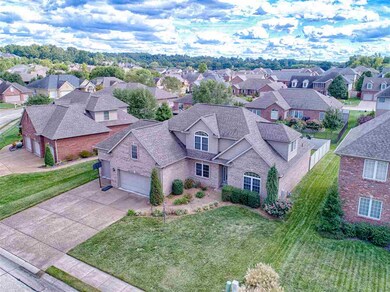
4327 Huntington Ridge Cir Newburgh, IN 47630
Highlights
- Wood Flooring
- 3 Car Attached Garage
- Property is Fully Fenced
- John H. Castle Elementary School Rated A-
- Central Air
- Level Lot
About This Home
As of October 2023Welcome to this wonderful Newburgh home in Huntington Ridge Subdivision, very close to the hospitals and Evansville. The front covered porch has gorgeous glass door which opens to a foyer, formal dinning room on the left side. Family room has a stone fire place with gas fire log and has Brazilian cherry hard wood floors. The kitchen with cherry cabinets, granite counter tops opens to a breakfast room with windows on three sides. Master bed room is on the main floor with nice bath, corner whirlpool tub, separate shower and two walk in closets. Upstairs has three large bed rooms, one bonus room and two bath rooms. There is plenty of daylight, rooms have ceiling fans, three car spacious garage with service door. The whole house is freshly painted and has a brand new carpet. The back yard has a Vinyl fence and storage barn. Don't miss it!!
Home Details
Home Type
- Single Family
Est. Annual Taxes
- $2,440
Year Built
- Built in 2007
Lot Details
- 10,000 Sq Ft Lot
- Lot Dimensions are 80x125
- Property is Fully Fenced
- Vinyl Fence
- Level Lot
Parking
- 3 Car Attached Garage
- Aggregate Flooring
Home Design
- Brick Exterior Construction
- Vinyl Construction Material
Interior Spaces
- 2-Story Property
- Gas Log Fireplace
- Natural lighting in basement
Flooring
- Wood
- Carpet
- Tile
Bedrooms and Bathrooms
- 4 Bedrooms
Utilities
- Central Air
- Heating System Uses Gas
Listing and Financial Details
- Assessor Parcel Number 87-12-28-209-031.000-019
Ownership History
Purchase Details
Home Financials for this Owner
Home Financials are based on the most recent Mortgage that was taken out on this home.Purchase Details
Home Financials for this Owner
Home Financials are based on the most recent Mortgage that was taken out on this home.Purchase Details
Home Financials for this Owner
Home Financials are based on the most recent Mortgage that was taken out on this home.Purchase Details
Home Financials for this Owner
Home Financials are based on the most recent Mortgage that was taken out on this home.Similar Homes in Newburgh, IN
Home Values in the Area
Average Home Value in this Area
Purchase History
| Date | Type | Sale Price | Title Company |
|---|---|---|---|
| Warranty Deed | $460,000 | None Listed On Document | |
| Warranty Deed | -- | Regional Title Services Llc | |
| Warranty Deed | -- | None Available | |
| Warranty Deed | -- | None Available |
Mortgage History
| Date | Status | Loan Amount | Loan Type |
|---|---|---|---|
| Open | $245,000 | New Conventional | |
| Previous Owner | $241,900 | Adjustable Rate Mortgage/ARM | |
| Previous Owner | $260,000 | New Conventional | |
| Previous Owner | $177,600 | New Conventional |
Property History
| Date | Event | Price | Change | Sq Ft Price |
|---|---|---|---|---|
| 10/06/2023 10/06/23 | Sold | $460,000 | -5.1% | $130 / Sq Ft |
| 08/29/2023 08/29/23 | Pending | -- | -- | -- |
| 08/17/2023 08/17/23 | Price Changed | $484,500 | -1.0% | $136 / Sq Ft |
| 08/08/2023 08/08/23 | For Sale | $489,500 | +36.0% | $138 / Sq Ft |
| 03/19/2018 03/19/18 | Sold | $359,900 | -2.7% | $101 / Sq Ft |
| 02/13/2018 02/13/18 | Pending | -- | -- | -- |
| 09/12/2017 09/12/17 | For Sale | $369,900 | -- | $104 / Sq Ft |
Tax History Compared to Growth
Tax History
| Year | Tax Paid | Tax Assessment Tax Assessment Total Assessment is a certain percentage of the fair market value that is determined by local assessors to be the total taxable value of land and additions on the property. | Land | Improvement |
|---|---|---|---|---|
| 2024 | $3,725 | $463,600 | $61,300 | $402,300 |
| 2023 | $3,363 | $424,800 | $53,800 | $371,000 |
| 2022 | $3,341 | $401,900 | $52,200 | $349,700 |
| 2021 | $2,782 | $321,500 | $41,800 | $279,700 |
| 2020 | $2,670 | $297,700 | $38,200 | $259,500 |
| 2019 | $2,573 | $283,800 | $34,000 | $249,800 |
| 2018 | $2,485 | $284,700 | $34,000 | $250,700 |
| 2017 | $2,421 | $279,900 | $34,000 | $245,900 |
| 2016 | $2,440 | $283,100 | $34,000 | $249,100 |
| 2014 | $2,159 | $267,600 | $36,700 | $230,900 |
| 2013 | $2,468 | $304,600 | $36,700 | $267,900 |
Agents Affiliated with this Home
-

Seller's Agent in 2023
Cyndi Byrley
ERA FIRST ADVANTAGE REALTY, INC
(812) 457-4663
75 in this area
315 Total Sales
-

Buyer's Agent in 2023
Jason Eddy
F.C. TUCKER EMGE
(812) 499-4519
15 in this area
329 Total Sales
-

Seller's Agent in 2018
Anita Dhingra
ERA FIRST ADVANTAGE REALTY, INC
(812) 459-6116
8 in this area
26 Total Sales
-

Buyer's Agent in 2018
Carolyn McClintock
F.C. TUCKER EMGE
(812) 457-6281
123 in this area
558 Total Sales
Map
Source: Indiana Regional MLS
MLS Number: 201742403
APN: 87-12-28-209-031.000-019
- 9322 Brittany Dr
- 4605 Fieldcrest Place Cir
- 4700 Clint Cir
- 4077 Frame Rd
- 9076 Halston Cir
- 9081 Halston Cir
- 9147 Halston Cir
- 4261 Martha Ct
- 4525 Estate Dr
- 4255 Brandywine Dr
- 8855 Hickory Ln
- 8711 Locust Ln
- 9820 Arbor Lake Dr
- 10233 State Road 66
- 10199 Outer Lincoln Ave
- 8422 Outer Lincoln Ave
- 8675 Pebble Creek Dr
- 3693 Arbor Pointe Dr
- 10244 Schnapf Ln
- 3605 Sand Dr
