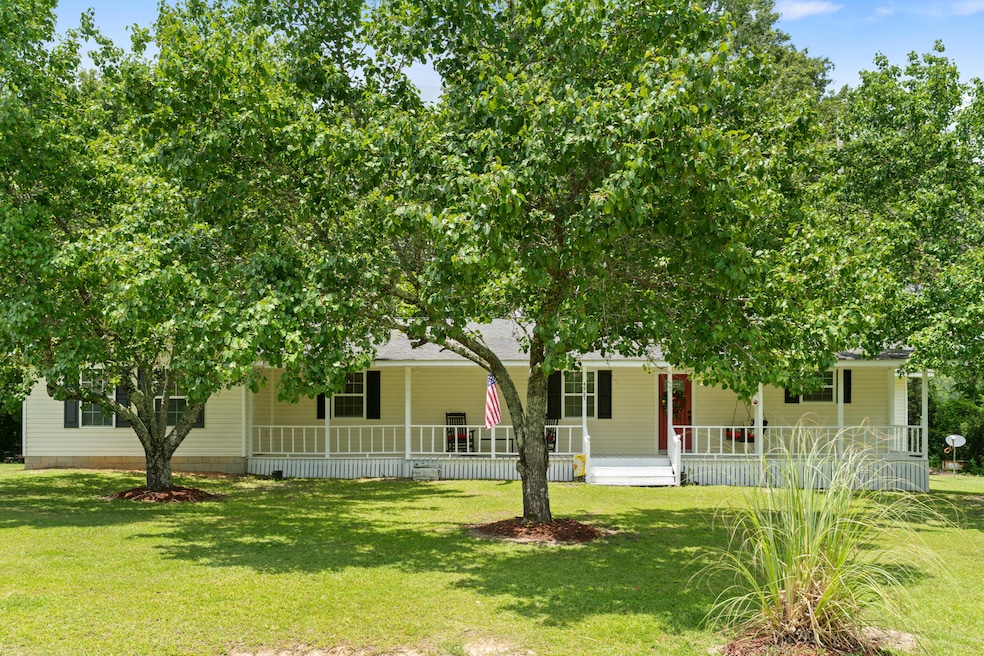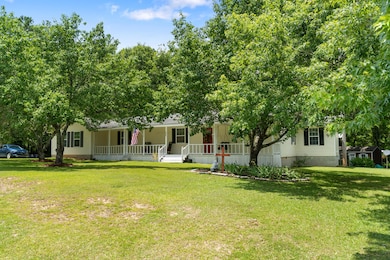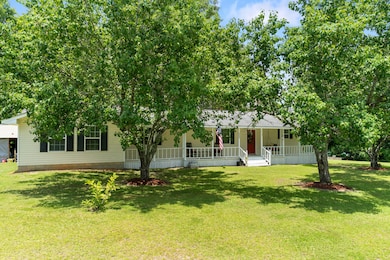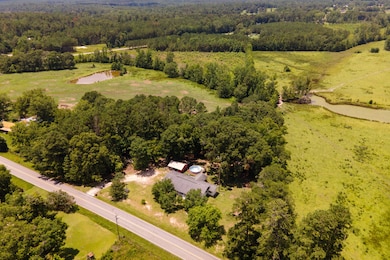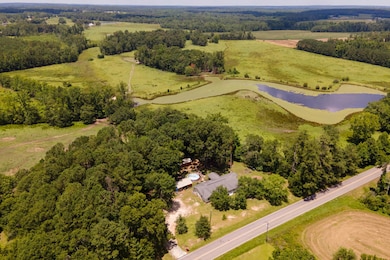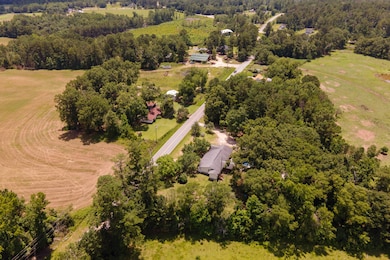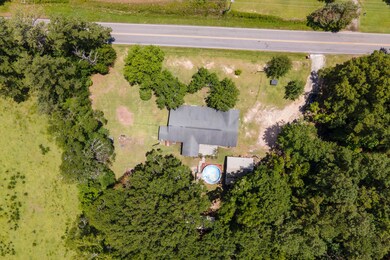4327 Iron Hill Rd Dearing, GA 30808
Estimated payment $2,217/month
Highlights
- Above Ground Pool
- Ranch Style House
- No HOA
- Newly Painted Property
- 1 Fireplace
- Covered Patio or Porch
About This Home
Welcome to your dream home! This beautifully updated 4 bedroom, 3 bathroom home offers 2,406 square feet of comfortable living space, all set on a fenced 1.26 acre lot, perfect for privacy, pets, and outdoor enjoyment.Inside, you'll find fresh paint throughout, handcrafted red oak baseboards, and reclaimed oak and pine ceiling in the bathroom. Over 22,000 dollars in recent upgrades have been put into this home, giving you peace of mind. The layout is ideal for families or entertaining, with spacious living areas and plenty of natural light. New blinds and double-paned windows enhance energy efficiency and comfort year round.The kitchen comes fully equipped, all appliances stay, making your move seamless and stress-free. With all electric utilities, a newer water heater and two HVAC units, comfort and efficiency are built right in. A security system is already installed for added safety.Step outside to enjoy the covered front and back porches, a refreshing above-ground pool, 30x12 powered shop, and an additional storage building. The 28x20 two-car carport features a durable new metal roof. Whether you're relaxing poolside, gardening, or hosting guests, this property has the space and updates you've been looking for--all within a serene, fenced-in setting. Don't miss out on this opportunity. Call the listing agent for a private showing today!
Listing Agent
Preston Myhand
Blanchard & Calhoun License #438781 Listed on: 07/03/2025
Home Details
Home Type
- Single Family
Est. Annual Taxes
- $2,433
Year Built
- Built in 1986 | Remodeled
Lot Details
- 1.26 Acre Lot
- Fenced
- Landscaped
Home Design
- Ranch Style House
- Newly Painted Property
- Block Foundation
- Composition Roof
- Vinyl Siding
Interior Spaces
- 2,406 Sq Ft Home
- Ceiling Fan
- 1 Fireplace
- Blinds
- Living Room
- Dining Room
- Pull Down Stairs to Attic
Kitchen
- Double Oven
- Built-In Electric Oven
- Built-In Microwave
- Dishwasher
- Utility Sink
Flooring
- Carpet
- Ceramic Tile
- Luxury Vinyl Tile
Bedrooms and Bathrooms
- 4 Bedrooms
- Walk-In Closet
- 3 Full Bathrooms
- Primary bathroom on main floor
Laundry
- Laundry Room
- Washer and Electric Dryer Hookup
Home Security
- Home Security System
- Storm Windows
Parking
- Garage
- 2 Detached Carport Spaces
- Parking Storage or Cabinetry
- Workshop in Garage
Outdoor Features
- Above Ground Pool
- Covered Patio or Porch
- Separate Outdoor Workshop
- Outbuilding
Schools
- Dearing Elementary School
- Thomson Middle School
- Thomson High School
Utilities
- Central Air
- Heat Pump System
- Well
- Water Heater
- Septic Tank
- Cable TV Available
Community Details
- No Home Owners Association
- None 2Md Subdivision
Listing and Financial Details
- Assessor Parcel Number 00660031
Map
Home Values in the Area
Average Home Value in this Area
Tax History
| Year | Tax Paid | Tax Assessment Tax Assessment Total Assessment is a certain percentage of the fair market value that is determined by local assessors to be the total taxable value of land and additions on the property. | Land | Improvement |
|---|---|---|---|---|
| 2024 | $2,433 | $100,804 | $1,078 | $99,726 |
| 2023 | $2,379 | $96,704 | $1,078 | $95,626 |
| 2022 | $1,722 | $66,580 | $1,078 | $65,502 |
| 2021 | $1,375 | $53,021 | $1,046 | $51,975 |
| 2020 | $1,479 | $56,452 | $2,188 | $54,264 |
| 2019 | $1,494 | $56,452 | $2,188 | $54,264 |
| 2018 | $1,480 | $55,947 | $2,188 | $53,759 |
| 2017 | $1,428 | $55,947 | $2,188 | $53,759 |
| 2016 | $1,428 | $55,947 | $2,188 | $53,759 |
| 2015 | $1,327 | $57,001 | $3,242 | $53,759 |
| 2014 | $1,330 | $57,002 | $3,242 | $53,759 |
| 2013 | -- | $57,001 | $3,242 | $53,759 |
Property History
| Date | Event | Price | List to Sale | Price per Sq Ft |
|---|---|---|---|---|
| 09/29/2025 09/29/25 | Price Changed | $381,400 | -2.1% | $159 / Sq Ft |
| 08/06/2025 08/06/25 | Price Changed | $389,600 | -2.4% | $162 / Sq Ft |
| 07/03/2025 07/03/25 | For Sale | $399,000 | -- | $166 / Sq Ft |
Purchase History
| Date | Type | Sale Price | Title Company |
|---|---|---|---|
| Gift Deed | -- | -- | |
| Deed | -- | -- | |
| Deed | -- | -- |
Source: REALTORS® of Greater Augusta
MLS Number: 544011
APN: 00660 00000 031 000
- 0 Adams-Reeves Rd Unit 523648
- 2786 Tudor Rd
- 0 Whitaker Rd Unit 540660
- 259 S Main St
- 290 Neals Mill Rd
- 122 First St
- 4062 Horsham Trail
- 0 Mitchner Rd Unit 548843
- 3191 Old Augusta Rd
- 3171 Old Augusta Rd
- 2522 Ellington Airline Rd
- 0 Adams Chapel Rd
- 3946 Radford Gay Rd
- 2135 Fort Creek Rd
- 2111 Fort Creek Rd
- 4099 Randall Hunt Rd
- 833 Sweet Grass Cir
- 832 Sweet Grass Cir
- 854 Sweet Grass Cir
- 830 Sweet Grass Cir
- 3551 Mccorkle Rd
- 322 N Hicks St
- 415 Amesbury Dr
- 349 Norwich Dr
- 119 Oliver Hardy Ct
- 110 Stratford Ln
- 642 Forrest Clary Dr
- 456 Bussey Ave
- 1255 Oak Ln
- 6195 Old Union Rd
- 4105 Whitehouse St
- 627 Garland Trail
- 3025 Bannack Ln
- 2342 Laurens St
- 944 Old Washington Rd
- 3262 Alexandria Dr
- 150 Caroleton Dr
- 422 Sebastian Dr
- 439 Sebastian Dr
- 514 Sebastian Dr
