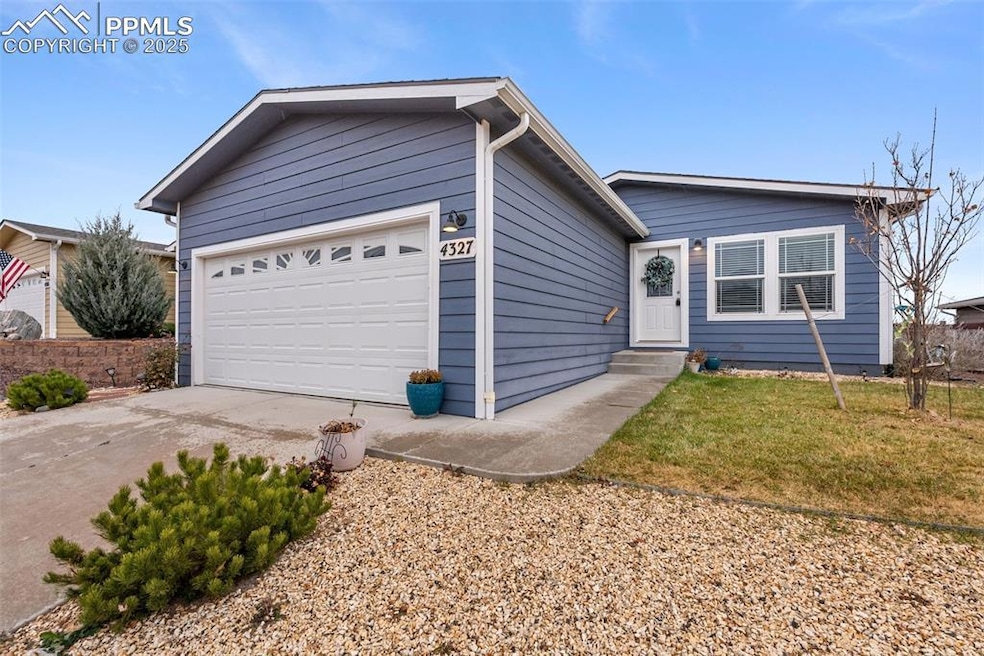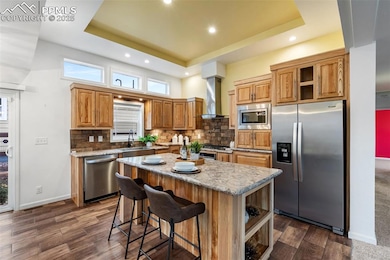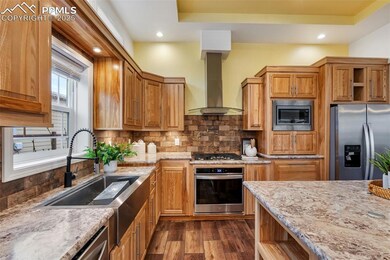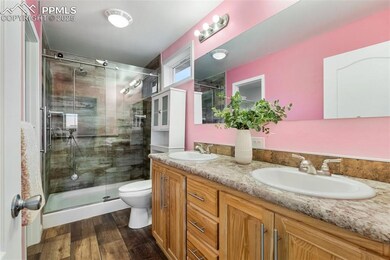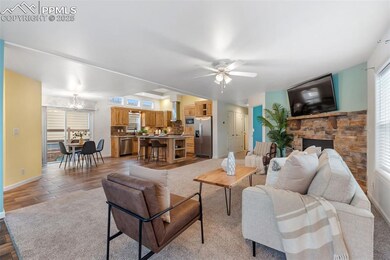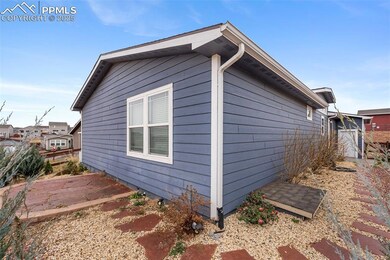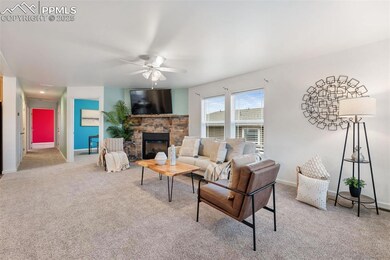4327 Kingfisher Point Colorado Springs, CO 80922
Estimated payment $2,147/month
Highlights
- Fitness Center
- Property is near a park
- Community Pool
- Clover Avenue Elementary School Rated A
- Ranch Style House
- Community Center
About This Home
Beautiful Crestone floor plan tucked into a quiet cul-de-sac with unobstructed prairie views. This home features a chef-inspired kitchen with stainless steel appliances, a pot filler over the gas cooktop, 9’+ ceilings, a large island, and soft-close cabinetry throughout. The spacious living room offers a stunning rock-faced fireplace with blower — perfect for cozy evenings. The primary suite feels like a private retreat, showcasing a ceramic tile walk-in shower with a rain shower head, sleek glass barn-style doors, and a generous walk-in closet. Step outside to your own xeriscape oasis, thoughtfully designed with low-maintenance Colorado landscaping, a concrete patio, a flagstone patio area, and a meandering flagstone pathway that invites relaxation and outdoor living. A rare opportunity to enjoy modern comfort, thoughtful design, and peaceful views all in one home.
Property Details
Home Type
- Modular Prefabricated Home
Est. Annual Taxes
- $932
Year Built
- Built in 2020
Lot Details
- 3,920 Sq Ft Lot
- Back Yard Fenced
- Landscaped
- Level Lot
HOA Fees
- $748 Monthly HOA Fees
Parking
- 2 Car Attached Garage
- Driveway
Home Design
- Single Family Detached Home
- Ranch Style House
- Modular Prefabricated Home
- Shingle Roof
Interior Spaces
- 1,508 Sq Ft Home
- Ceiling height of 9 feet or more
- Ceiling Fan
- Gas Fireplace
- Crawl Space
- Electric Dryer Hookup
Kitchen
- Plumbed For Gas In Kitchen
- Range Hood
- Microwave
- Dishwasher
- Disposal
Flooring
- Carpet
- Ceramic Tile
- Vinyl
Bedrooms and Bathrooms
- 3 Bedrooms
Location
- Property is near a park
- Property near a hospital
- Property is near schools
- Property is near shops
Utilities
- Forced Air Heating and Cooling System
- Heating System Uses Natural Gas
Additional Features
- Remote Devices
- Concrete Porch or Patio
Community Details
Overview
- Association fees include management
- Built by Genesis Homes
- Crestone
Amenities
- Community Center
Recreation
- Community Playground
- Fitness Center
- Community Pool
Map
Home Values in the Area
Average Home Value in this Area
Tax History
| Year | Tax Paid | Tax Assessment Tax Assessment Total Assessment is a certain percentage of the fair market value that is determined by local assessors to be the total taxable value of land and additions on the property. | Land | Improvement |
|---|---|---|---|---|
| 2025 | $932 | $18,600 | -- | -- |
| 2024 | $830 | $17,330 | -- | $17,330 |
| 2023 | $830 | $17,330 | -- | $17,330 |
| 2022 | $1,062 | $15,540 | $0 | $15,540 |
| 2021 | $1,106 | $15,990 | $0 | $15,990 |
| 2020 | $595 | $8,570 | $0 | $8,570 |
Property History
| Date | Event | Price | List to Sale | Price per Sq Ft |
|---|---|---|---|---|
| 11/25/2025 11/25/25 | For Sale | $250,000 | -- | $166 / Sq Ft |
Source: Pikes Peak REALTOR® Services
MLS Number: 9740672
APN: 53291-11-163
- 4481 Kingfisher Point
- 4216 Gray Fox Heights
- 7711 Grizzly Bear Point
- 7775 Grizzly Bear Point
- 4307 Addax Ct
- 4360 Gray Fox Heights
- 4373 Desert Canyon Trail
- 4019 Roan Dr
- 4108 Gray Fox Heights
- 7668 Crested Jay Point
- 4029 Ryedale Way
- Trinity Plan at Windermere - 3500 Series
- 4352 Canteen Trail
- 4415 Canteen Trail
- 4325 Crow Creek Dr
- 7659 Marmot Point
- 7578 Lost Pony Place
- 4006 Gray Fox Heights
- 7705 Valley Quail Point
- 3944 Ryedale Way
- 4047 Wyedale Way
- 3989 Patterdale Place
- 3934 Wyedale Way
- 3975 Ryedale Way
- 3921 Wyedale Way
- 3822 Pronghorn Meadows Cir
- 4600 Gneiss Loop
- 3716 Reindeer Cir
- 6955 Stockwell Dr
- 4142 Heathmoor Dr
- 6855 Stockwell Dr
- 7171 Saddle Up Dr
- 5011 Amazonite Dr
- 7688 Mardale Ln
- 6825 Timm Ct Unit Upstairs South Bedroom
- 7785 Blue Vail Way
- 6980 Mcewan St
- 7023 Bonnie Brae Ln
- 3732 Riviera Grove Unit 201
- 4745 Purcell Dr
