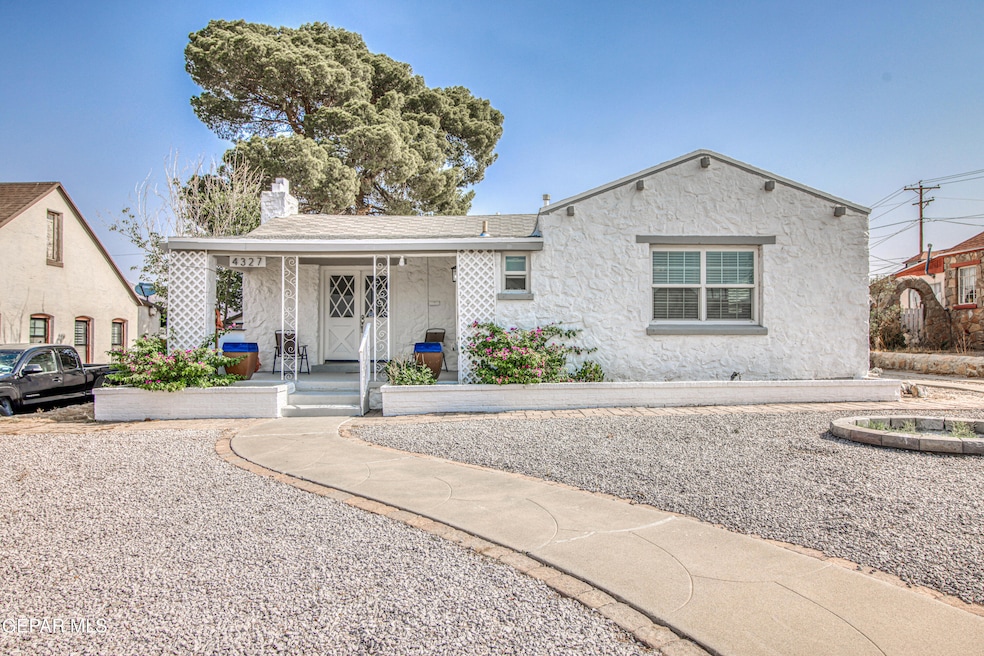
4327 Oxford Ave El Paso, TX 79903
Austin Terrace NeighborhoodEstimated payment $1,666/month
Highlights
- Stables
- Wood Flooring
- No HOA
- Second Garage
- Quartz Countertops
- Two Living Areas
About This Home
Step into timeless elegance in the heart of historic Government Hill. Built in 1939, this 2-bed, 2-bath gem blends classic character w/ thoughtful modern upgrades. From the moment you walk through the double entry doors, you're greeted by stunning original hardwood floors, graceful cove ceilings & signature ogee arches that make this home truly special.
The formal living room offers a warm welcome, while the cozy den & inviting fireplace sets the perfect scene for relaxing evenings. The kitchen has been tastefully updated with sparkling quartz countertops, bold blue cabinetry & modern fixtures, complemented by updated plumbing throughout. Both bathrooms have been refreshed to match the home's stylish, yet timeless appeal.
Additional features include a tankless water heater, detached 2-car garage & a layout that flows seamlessly from room to room. This is a rare opportunity to own a piece of El Paso's architectural history in one of its most beloved neighborhoods, where charm & convenience meet.
Home Details
Home Type
- Single Family
Est. Annual Taxes
- $5,166
Year Built
- Built in 1939
Lot Details
- 8,750 Sq Ft Lot
- Landscaped
- Back Yard
- Property is zoned R1
Home Design
- Shingle Roof
- Stone
Interior Spaces
- 1,707 Sq Ft Home
- 1-Story Property
- Bar
- Recessed Lighting
- Wood Burning Fireplace
- Double Pane Windows
- Blinds
- Two Living Areas
- Workshop
- Washer and Electric Dryer Hookup
Kitchen
- Country Kitchen
- Free-Standing Gas Oven
- Microwave
- Dishwasher
- Kitchen Island
- Quartz Countertops
- Shaker Cabinets
- Disposal
Flooring
- Wood
- Carpet
- Tile
Bedrooms and Bathrooms
- 2 Bedrooms
- 2 Bathrooms
Parking
- Detached Garage
- Second Garage
- Parking Storage or Cabinetry
Schools
- Coldwell Elementary School
- Armendariz Middle School
- Austin High School
Utilities
- Evaporated cooling system
- Forced Air Heating System
- Heating System Uses Natural Gas
- Vented Exhaust Fan
- Tankless Water Heater
Additional Features
- Shed
- Stables
Community Details
- No Home Owners Association
- Government Hill Subdivision
Listing and Financial Details
- Homestead Exemption
- Assessor Parcel Number G56999907603700
Map
Home Values in the Area
Average Home Value in this Area
Tax History
| Year | Tax Paid | Tax Assessment Tax Assessment Total Assessment is a certain percentage of the fair market value that is determined by local assessors to be the total taxable value of land and additions on the property. | Land | Improvement |
|---|---|---|---|---|
| 2025 | $3,107 | $179,972 | -- | -- |
| 2024 | $3,107 | $163,611 | -- | -- |
| 2023 | $3,107 | $148,737 | $20,020 | $128,717 |
| 2022 | $4,146 | $140,044 | $20,020 | $120,024 |
| 2021 | $3,536 | $113,264 | $20,020 | $93,244 |
| 2020 | $4,011 | $130,496 | $19,558 | $110,938 |
| 2018 | $3,835 | $129,563 | $19,558 | $110,005 |
| 2017 | $3,375 | $119,808 | $19,558 | $100,250 |
| 2016 | $3,375 | $119,808 | $19,558 | $100,250 |
| 2015 | $2,101 | $119,808 | $19,558 | $100,250 |
| 2014 | $2,101 | $128,037 | $19,558 | $108,479 |
Property History
| Date | Event | Price | Change | Sq Ft Price |
|---|---|---|---|---|
| 08/14/2025 08/14/25 | Pending | -- | -- | -- |
| 08/13/2025 08/13/25 | For Sale | $226,950 | -- | $133 / Sq Ft |
Purchase History
| Date | Type | Sale Price | Title Company |
|---|---|---|---|
| Vendors Lien | -- | None Available |
Mortgage History
| Date | Status | Loan Amount | Loan Type |
|---|---|---|---|
| Open | $152,192 | FHA | |
| Closed | $152,192 | Stand Alone Second | |
| Previous Owner | $54,000 | Credit Line Revolving | |
| Previous Owner | $31,000 | Credit Line Revolving | |
| Previous Owner | $32,165 | Credit Line Revolving |
About the Listing Agent

Justin is a professional graphic designer & marketer with tons of experience in real estate marketing! He is a natural communicator and possess strong presentation skills. When buying your home, you are guaranteed to receive enthusiasm, care, and attention with his outgoing and high-energy personality. When selling your home, please be prepared for persistent, aggressive and creative marketing to get your home sold in as little time as possible.
Justin Cates was born and raised in El
Justin's Other Listings
Source: Greater El Paso Association of REALTORS®
MLS Number: 928267
APN: G569-999-0760-3700
- 4405 Cumberland Ave
- 4122 Cumberland Ave
- 4301 Hueco Ave
- 4101 Trowbridge Dr
- 4729 Trowbridge Dr
- 4312 Clifton Ave
- 4013 Hueco Ave
- 4031 Clifton Ave
- 4021 Hastings Dr
- 4711 Chesterfield Ave
- 1303 Howze St
- 1218 Howze St
- 4500 Frankfort Ave
- 5107 Raymond Jays Rd
- 1236 Huckleberry St Unit 1238
- 4008 Tularosa Ave
- 3705 Yandell Dr
- 1201&1203 Selden Dr
- 4731 Leeds Ave
- 3660 Douglas Ave





