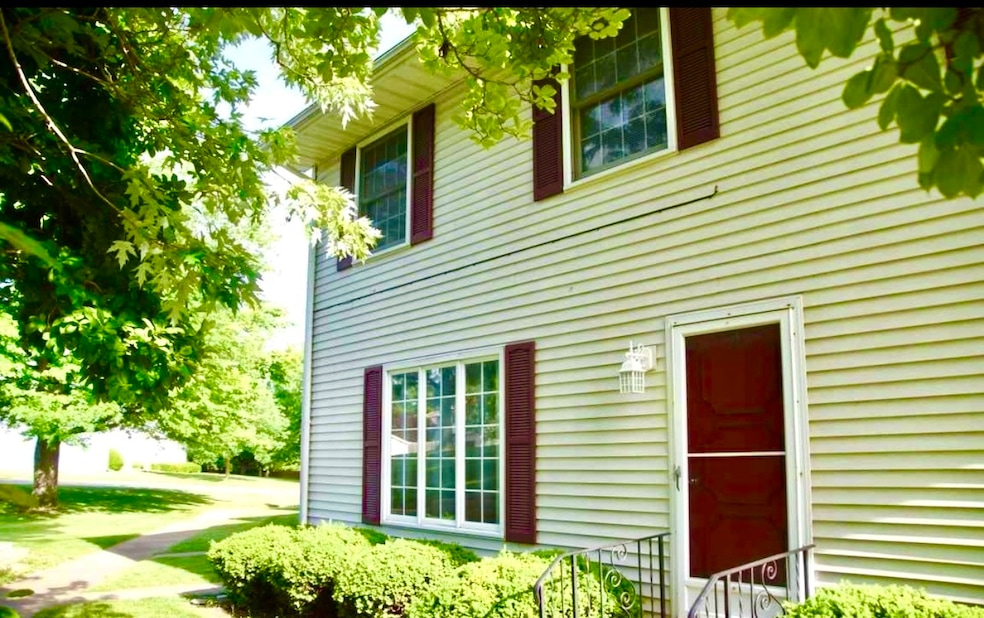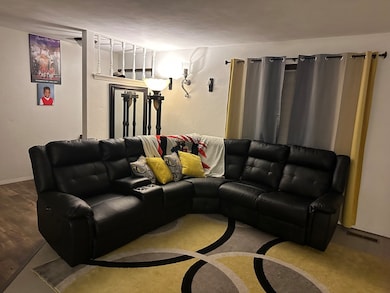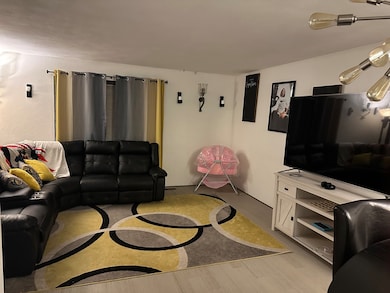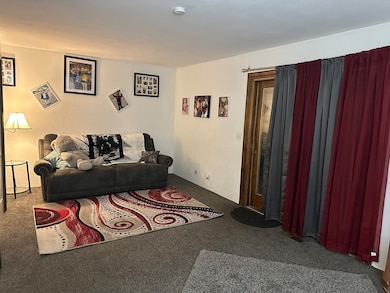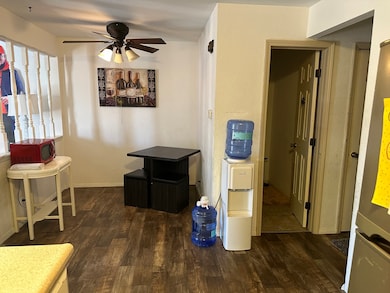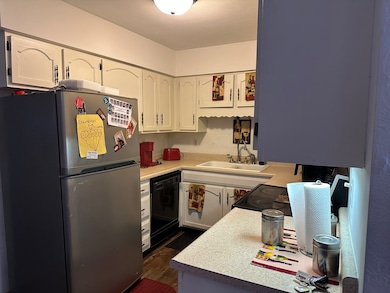
4327 W Tara Cir Peoria, IL 61615
North Peoria NeighborhoodEstimated payment $1,237/month
Highlights
- Patio
- Living Room
- Central Air
- Richwoods High School Rated A-
- Laundry Room
- Dining Room
About This Home
Don't miss the chance to call this stunning 4-bedroom condo your new sanctuary! Nestled in the charming neighborhood of Yorkshire Village, this property is perfectly situated just moments away from delightful shopping and dining options, making it an ideal place for those who love convenience and community. As you step inside, you'll be greeted by a warm and inviting main floor family room, complete with a cozy fireplace that creates the perfect ambiance for family gatherings and quiet evenings alike. The eat-in kitchen offers ample space for casual dining while providing a seamless flow into the combo living and informal dining area-perfect for entertaining friends or enjoying family meals. Venture downstairs to the finished basement, where you'll find a spacious rec room that can be transformed into your personal oasis-think movie nights, game days, or a quiet retreat for reading. The laundry and utility rooms add convenience to your daily routine, plus a half bath ensures comfort and privacy for guests. Step outside to your lovely fenced exterior patio, a serene space for morning coffees or evening BBQs under the stars. With a two-car garage, you'll have plenty of room for vehicles and storage, making life just a little bit easier. This home boasts a new roof and shingles installed in 2016, giving you peace of mind for years to come. Plus, you'll enjoy the benefits of low association fees that cover lawn service, snow removal, and access to a wonderful community pool-perfect for those hot summer days. Don't let this opportunity slip away! With its ideal location and inviting features, this condo is more than just a property; it's a place where memories are made. Schedule your showing today and envision the life you could live in this beautiful home!
Townhouse Details
Home Type
- Townhome
Est. Annual Taxes
- $3,425
Year Built
- Built in 1974
HOA Fees
- $100 Monthly HOA Fees
Parking
- 2 Car Garage
Home Design
- Entry on the 1st floor
- Asphalt Roof
Interior Spaces
- 2,904 Sq Ft Home
- 2-Story Property
- Family Room with Fireplace
- Living Room
- Dining Room
- Laundry Room
Kitchen
- Range
- Microwave
- Dishwasher
Flooring
- Carpet
- Vinyl
Bedrooms and Bathrooms
- 4 Bedrooms
- 4 Potential Bedrooms
Basement
- Basement Fills Entire Space Under The House
- Finished Basement Bathroom
Utilities
- Central Air
- Heating System Uses Natural Gas
Additional Features
- Patio
- Lot Dimensions are 24x141x22
Listing and Financial Details
- Homeowner Tax Exemptions
Community Details
Overview
- Association fees include insurance, pool, exterior maintenance, lawn care, snow removal
- Association Phone (309) 347-1459
- Property managed by Yorkshire Association
Pet Policy
- Pets up to 100 lbs
- Dogs and Cats Allowed
Map
Home Values in the Area
Average Home Value in this Area
Tax History
| Year | Tax Paid | Tax Assessment Tax Assessment Total Assessment is a certain percentage of the fair market value that is determined by local assessors to be the total taxable value of land and additions on the property. | Land | Improvement |
|---|---|---|---|---|
| 2024 | $3,637 | $46,210 | $3,680 | $42,530 |
| 2023 | $3,425 | $42,400 | $3,380 | $39,020 |
| 2022 | $3,063 | $37,750 | $3,220 | $34,530 |
| 2021 | $2,978 | $35,960 | $3,070 | $32,890 |
| 2020 | $2,966 | $35,600 | $3,040 | $32,560 |
| 2019 | $3,021 | $36,320 | $3,100 | $33,220 |
| 2018 | $3,057 | $37,390 | $3,130 | $34,260 |
| 2017 | $3,641 | $37,770 | $3,160 | $34,610 |
| 2016 | $3,540 | $37,770 | $3,160 | $34,610 |
| 2015 | $3,237 | $37,030 | $3,100 | $33,930 |
| 2014 | $3,237 | $35,160 | $2,940 | $32,220 |
| 2013 | -- | $35,590 | $2,980 | $32,610 |
Property History
| Date | Event | Price | Change | Sq Ft Price |
|---|---|---|---|---|
| 07/17/2025 07/17/25 | Price Changed | $159,900 | -3.0% | $55 / Sq Ft |
| 06/17/2025 06/17/25 | Price Changed | $164,900 | -2.9% | $57 / Sq Ft |
| 05/21/2025 05/21/25 | For Sale | $169,900 | +63.4% | $59 / Sq Ft |
| 06/01/2017 06/01/17 | Sold | $104,000 | -17.5% | $42 / Sq Ft |
| 04/10/2017 04/10/17 | Pending | -- | -- | -- |
| 06/01/2016 06/01/16 | For Sale | $126,000 | -- | $51 / Sq Ft |
Purchase History
| Date | Type | Sale Price | Title Company |
|---|---|---|---|
| Grant Deed | $104,000 | -- |
Mortgage History
| Date | Status | Loan Amount | Loan Type |
|---|---|---|---|
| Open | $23,732 | FHA | |
| Open | $102,116 | FHA |
About the Listing Agent

Born and raised in the vibrant Chicagoland area, Jerry Goodwin is a distinguished agent with Coldwell Banker Realty, bringing a wealth of experience and a passion for real estate to every client interaction. With over two decades in the sales industry, including a notable 12-year tenure with a major communications company, Jerry has honed his skills in customer engagement and sales excellence.
Jerry's natural charisma and exceptional people skills made his transition into real estate
Jerry's Other Listings
Source: Midwest Real Estate Data (MRED)
MLS Number: 12371293
APN: 13-14-228-021
- 4326 W Shawnda Ct
- 4324 W Shawnda Ct
- 4303 W Lynnhurst Dr
- 6809 N Frostwood Pkwy Unit 43
- 6809 N Frostwood Pkwy Unit 51
- 6831 N Frostwood Pkwy Unit 82
- 6615 N Randwick Rd
- 6403 N Talisman Terrace
- 6202 N Suffolk Dr
- 4013 W Richards Way
- 4022 W Creighton Terrace
- 6345 N Randwick Rd
- 3711 W Creighton Terrace
- 3707 W Creighton Terrace
- 3829 W Brighton Ave
- 5310 W Fieldstone Dr
- 3718 W Eagle Point Dr
- 3716 W Eagle Point Dr
- 6917 N Flagstone Ct
- 3505 W Willow Knolls Dr Unit 3G
- 4105 W Hollow Creek
- 4019 W Hollow Creek Dr
- 6104 N Frostwood Pkwy
- 6900 N Summershade Cir
- 5617-5705 Frostwood Pkwy N
- 7030 N Stalworth Dr
- 5400 W Landens Way
- 5802 N Haymeadow Ln
- 3317 W Willow Knolls Dr
- 2900 W War Memorial Dr
- 3120 W Willow Knolls Dr
- 3015-3031 W Willow Knolls Dr
- 5400 W Sienna Ln W
- 5905 W Ridgecrest Dr Unit 304
- 2901-2979 W Cannes Dr
- 2630 W Willowlake Dr
- 2622 W Willowlake Dr Unit 321
- 6705-6835 N Terra Vista Dr
- 2408 W Pasmoso Dr Unit 102
- 3309 W Greenwood Place
