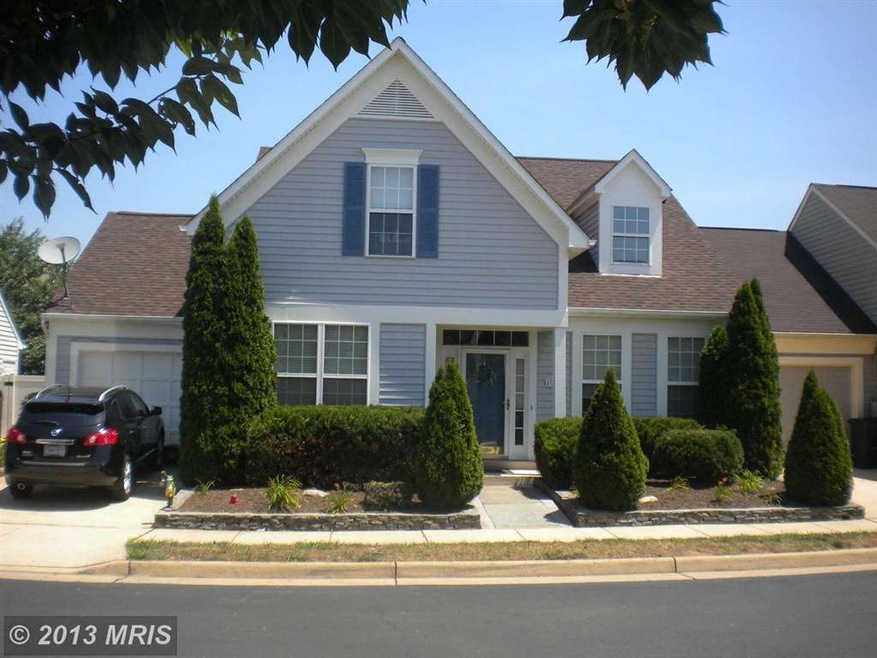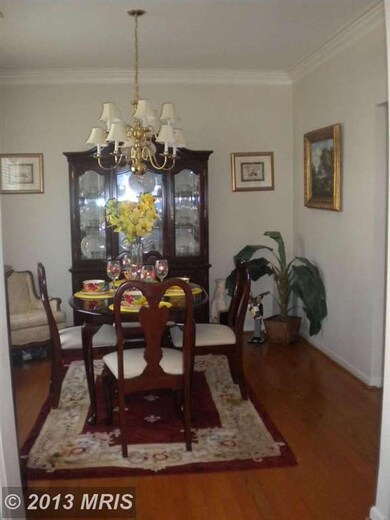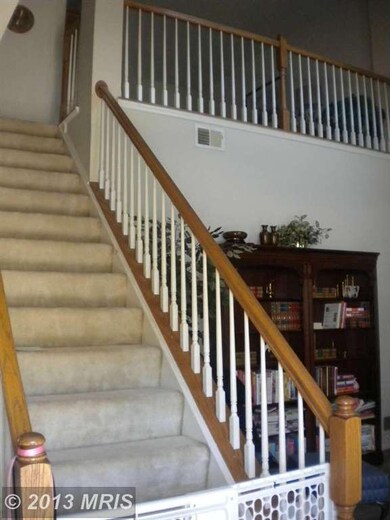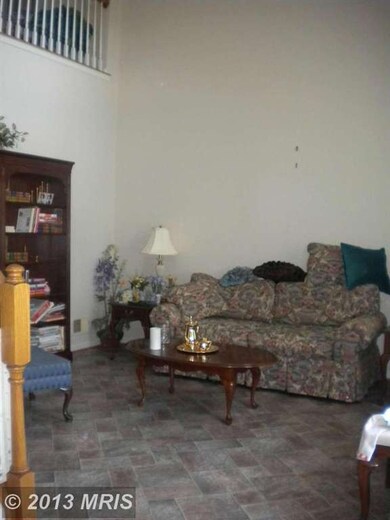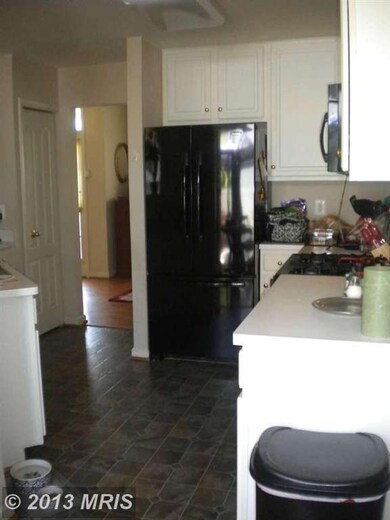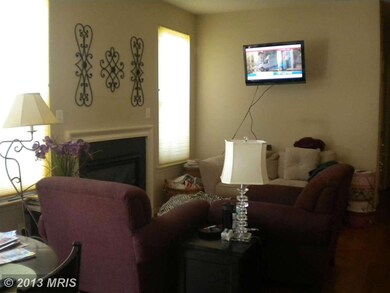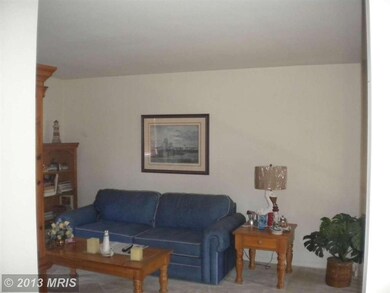
43274 Rush Run Terrace Ashburn, VA 20147
Highlights
- Fitness Center
- Contemporary Architecture
- Community Pool
- Belmont Station Elementary School Rated A-
- Wood Flooring
- 5-minute walk to Trailside Park
About This Home
As of October 2017Spacious TH featuring 3 bedrooms + den, 2.5 baths & 1 car garage. Main level Master Bedroom with attached full bath and sliding door to the inviting patio. Dining area off the kitchen & sep. dining room. Family room with fireplace and sliding glass door that over looks the patio. Two story living rm. Appliances, patio & roof all upgraded in 2012 & water heater 2013. Open Sat. 06/27 1-4pm
Last Agent to Sell the Property
Vanessa Bustamante
KW Metro Center License #MRIS:3046401 Listed on: 07/25/2013

Townhouse Details
Home Type
- Townhome
Est. Annual Taxes
- $4,204
Year Built
- Built in 1998
Lot Details
- 3,049 Sq Ft Lot
- 1 Common Wall
HOA Fees
- $79 Monthly HOA Fees
Parking
- 1 Car Attached Garage
- Garage Door Opener
Home Design
- Contemporary Architecture
- Vinyl Siding
Interior Spaces
- Property has 2 Levels
- Fireplace With Glass Doors
- Window Treatments
- Dining Area
- Wood Flooring
Kitchen
- Gas Oven or Range
- Microwave
- Ice Maker
- Dishwasher
- Disposal
Bedrooms and Bathrooms
- 3 Bedrooms | 1 Main Level Bedroom
- En-Suite Bathroom
Laundry
- Dryer
- Washer
Utilities
- Forced Air Heating and Cooling System
- Vented Exhaust Fan
- Natural Gas Water Heater
Listing and Financial Details
- Tax Lot 58
- Assessor Parcel Number 116477666000
Community Details
Overview
- Association fees include snow removal, trash, management, insurance, pool(s), recreation facility
- Ashburn Farm Subdivision
Amenities
- Common Area
- Community Center
Recreation
- Tennis Courts
- Baseball Field
- Community Basketball Court
- Community Playground
- Fitness Center
- Community Pool
- Jogging Path
- Bike Trail
Ownership History
Purchase Details
Home Financials for this Owner
Home Financials are based on the most recent Mortgage that was taken out on this home.Purchase Details
Home Financials for this Owner
Home Financials are based on the most recent Mortgage that was taken out on this home.Purchase Details
Home Financials for this Owner
Home Financials are based on the most recent Mortgage that was taken out on this home.Purchase Details
Home Financials for this Owner
Home Financials are based on the most recent Mortgage that was taken out on this home.Similar Homes in Ashburn, VA
Home Values in the Area
Average Home Value in this Area
Purchase History
| Date | Type | Sale Price | Title Company |
|---|---|---|---|
| Warranty Deed | $432,250 | Mid Atlantic Settlement Svcs | |
| Warranty Deed | $345,000 | -- | |
| Deed | $287,000 | -- | |
| Deed | $197,851 | -- |
Mortgage History
| Date | Status | Loan Amount | Loan Type |
|---|---|---|---|
| Open | $345,800 | New Conventional | |
| Previous Owner | $160,000 | Unknown | |
| Previous Owner | $229,600 | No Value Available | |
| Previous Owner | $95,000 | No Value Available |
Property History
| Date | Event | Price | Change | Sq Ft Price |
|---|---|---|---|---|
| 10/13/2017 10/13/17 | Sold | $432,250 | +1.7% | $219 / Sq Ft |
| 09/13/2017 09/13/17 | Pending | -- | -- | -- |
| 09/07/2017 09/07/17 | For Sale | $425,000 | +23.2% | $216 / Sq Ft |
| 11/25/2013 11/25/13 | Sold | $345,000 | -1.4% | $175 / Sq Ft |
| 07/27/2013 07/27/13 | Pending | -- | -- | -- |
| 07/25/2013 07/25/13 | For Sale | $350,000 | -- | $178 / Sq Ft |
Tax History Compared to Growth
Tax History
| Year | Tax Paid | Tax Assessment Tax Assessment Total Assessment is a certain percentage of the fair market value that is determined by local assessors to be the total taxable value of land and additions on the property. | Land | Improvement |
|---|---|---|---|---|
| 2025 | $5,282 | $656,140 | $198,500 | $457,640 |
| 2024 | $5,309 | $613,800 | $188,500 | $425,300 |
| 2023 | $5,125 | $585,670 | $188,500 | $397,170 |
| 2022 | $4,932 | $554,110 | $173,500 | $380,610 |
| 2021 | $4,887 | $498,680 | $158,500 | $340,180 |
| 2020 | $4,705 | $454,590 | $143,500 | $311,090 |
| 2019 | $4,690 | $448,790 | $143,500 | $305,290 |
| 2018 | $4,647 | $428,340 | $128,500 | $299,840 |
| 2017 | $4,571 | $406,280 | $128,500 | $277,780 |
| 2016 | $4,557 | $397,990 | $0 | $0 |
| 2015 | $4,327 | $252,750 | $0 | $252,750 |
| 2014 | $4,237 | $238,310 | $0 | $238,310 |
Agents Affiliated with this Home
-
Jason Curry

Seller's Agent in 2017
Jason Curry
Pearson Smith Realty, LLC
(703) 915-2244
2 in this area
79 Total Sales
-
Jose Barreto

Buyer's Agent in 2017
Jose Barreto
Classic Realty LTD
(703) 626-2609
3 in this area
95 Total Sales
-
V
Seller's Agent in 2013
Vanessa Bustamante
KW Metro Center
-
Monique Milucky

Seller Co-Listing Agent in 2013
Monique Milucky
BHHS PenFed (actual)
(703) 201-4959
79 Total Sales
Map
Source: Bright MLS
MLS Number: 1003616274
APN: 116-47-7666
- 20395 Brightcrest Terrace
- 43537 Graves Ln
- 20401 Trails End Terrace
- 20453 Peckham St
- 42984 Nashua St
- 43157 Tall Pines Ct
- 20257 Macglashan Terrace
- 20435 Scioto Terrace
- 20230 Macglashan Terrace Unit 2107
- 20144 Prairie Dunes Terrace
- 20385 Medalist Dr
- 20351 Bowfonds St
- 43048 Zander Terrace
- 20333 Bowfonds St
- 20069 Forest Farm Ln
- 43232 Wayside Cir
- 20419 Charter Oak Dr
- 43036 Hedgeapple Ct
- 42905 Nashua St
- 43589 Edison Club Ct
