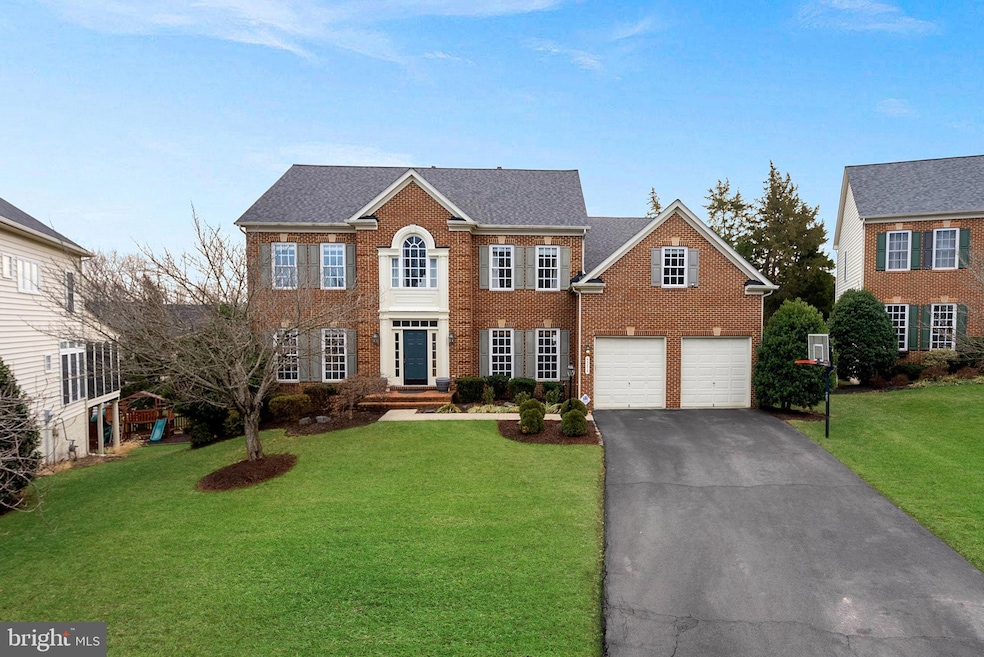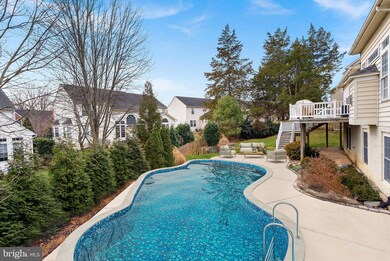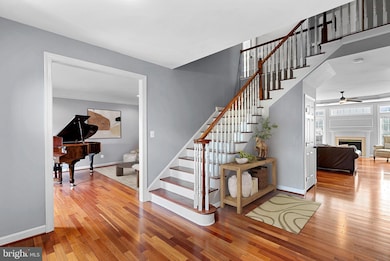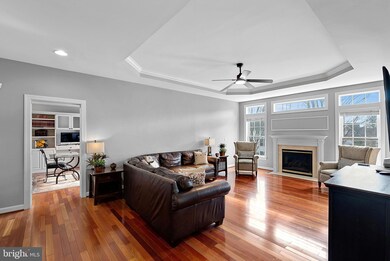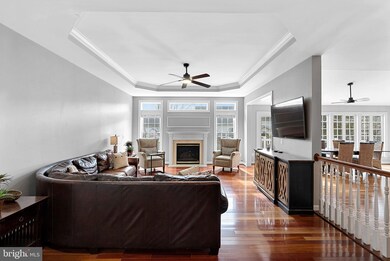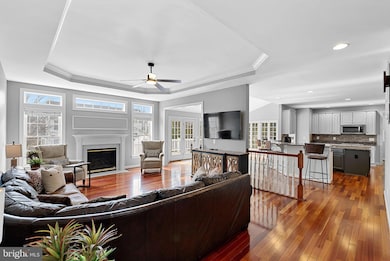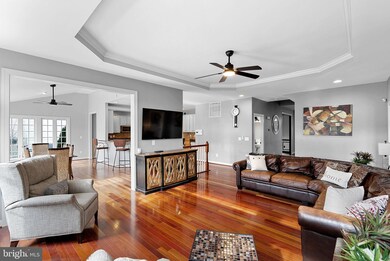
43279 Thaddeus Ln Leesburg, VA 20176
Highlights
- Golf Club
- Fitness Center
- Eat-In Gourmet Kitchen
- Seldens Landing Elementary School Rated A-
- Heated In Ground Pool
- 0.47 Acre Lot
About This Home
As of March 2025Welcome to 43279 Thaddeus Lane, a stunning residence nestled in the Lansdowne Community. This magnificent home boasts an expansive 5,996 square feet of living space, set on almost a half acre lot. With 5 spacious bedrooms and 4.5 bathrooms, this property offers ample room for all your needs plus an amazing pool built in 2019 for entertaining!
Step inside to discover an open kitchen equipped with stainless steel appliances and granite counter tops, perfect for culinary adventures. The living area features a gas fireplace, creating an inviting ambiance for gatherings. Entertain with ease in the basement, complete with a wet bar and billiards room, or enjoy a workout in the private gym.
Outdoor enthusiasts will love the deck overlooking the landscape and personal in-ground pool. Enjoy all the community amenities Lansdowne has to offer, including a tennis court, and basketball court. Dive into relaxation during the winter months with an indoor pool, offering year-round enjoyment.
The Roof was replaced in 2023 with a 30 year transferable warranty. HVAC 2019 and the Hot Water Heater was replaced in 2024.
This home is truly a haven for those who appreciate luxury, comfort, and recreation. Don’t miss the opportunity to make 43279 Thaddeus Lane your personal retreat.
Home Details
Home Type
- Single Family
Est. Annual Taxes
- $9,674
Year Built
- Built in 2004
Lot Details
- 0.47 Acre Lot
- Property is in very good condition
- Property is zoned PDH3
HOA Fees
- $267 Monthly HOA Fees
Parking
- 2 Car Direct Access Garage
- Front Facing Garage
- Garage Door Opener
Home Design
- Colonial Architecture
- Bump-Outs
- Brick Front
- Concrete Perimeter Foundation
Interior Spaces
- Property has 3 Levels
- Ceiling Fan
- Fireplace With Glass Doors
- Fireplace Mantel
- Gas Fireplace
- Mud Room
- Great Room
- Family Room
- Sitting Room
- Living Room
- Dining Room
- Den
- Library
- Recreation Room
- Sun or Florida Room
- Utility Room
- Home Gym
- Intercom
- Attic
Kitchen
- Eat-In Gourmet Kitchen
- Breakfast Room
- Butlers Pantry
- Built-In Double Oven
- Cooktop
- Microwave
- Ice Maker
- Dishwasher
- Kitchen Island
- Disposal
Flooring
- Wood
- Carpet
- Ceramic Tile
Bedrooms and Bathrooms
- 5 Bedrooms
- En-Suite Primary Bedroom
Laundry
- Laundry Room
- Laundry on main level
- Dryer
- Front Loading Washer
Finished Basement
- Heated Basement
- Walk-Out Basement
- Basement Fills Entire Space Under The House
- Walk-Up Access
- Connecting Stairway
- Interior and Exterior Basement Entry
- Sump Pump
- Basement Windows
Pool
- Heated In Ground Pool
- Gunite Pool
Outdoor Features
- Deck
- Patio
Schools
- Seldens Landing Elementary School
- Belmont Ridge Middle School
- Riverside High School
Utilities
- Forced Air Heating and Cooling System
- Natural Gas Water Heater
Listing and Financial Details
- Tax Lot 131
- Assessor Parcel Number 113477981000
Community Details
Overview
- $2,500 Capital Contribution Fee
- Association fees include cable TV, broadband, high speed internet, insurance, pool(s), recreation facility, snow removal, trash
- Lansdowne HOA
- Built by NV HOMES
- Coton Commons Subdivision, Kings Mill Floorplan
- Property Manager
Amenities
- Picnic Area
- Common Area
- Clubhouse
- Billiard Room
- Community Center
- Party Room
Recreation
- Golf Club
- Golf Course Membership Available
- Tennis Courts
- Community Basketball Court
- Community Playground
- Fitness Center
- Community Indoor Pool
- Pool Membership Available
Ownership History
Purchase Details
Home Financials for this Owner
Home Financials are based on the most recent Mortgage that was taken out on this home.Purchase Details
Home Financials for this Owner
Home Financials are based on the most recent Mortgage that was taken out on this home.Similar Homes in Leesburg, VA
Home Values in the Area
Average Home Value in this Area
Purchase History
| Date | Type | Sale Price | Title Company |
|---|---|---|---|
| Deed | $1,340,000 | Mbh Settlement | |
| Deed | $671,245 | -- |
Mortgage History
| Date | Status | Loan Amount | Loan Type |
|---|---|---|---|
| Previous Owner | $766,300 | VA | |
| Previous Owner | $750,700 | VA | |
| Previous Owner | $661,125 | Stand Alone Refi Refinance Of Original Loan | |
| Previous Owner | $671,996 | FHA | |
| Previous Owner | $705,127 | FHA | |
| Previous Owner | $536,950 | New Conventional |
Property History
| Date | Event | Price | Change | Sq Ft Price |
|---|---|---|---|---|
| 03/07/2025 03/07/25 | Sold | $1,340,000 | +0.4% | $223 / Sq Ft |
| 02/15/2025 02/15/25 | Pending | -- | -- | -- |
| 02/13/2025 02/13/25 | For Sale | $1,335,000 | -- | $223 / Sq Ft |
Tax History Compared to Growth
Tax History
| Year | Tax Paid | Tax Assessment Tax Assessment Total Assessment is a certain percentage of the fair market value that is determined by local assessors to be the total taxable value of land and additions on the property. | Land | Improvement |
|---|---|---|---|---|
| 2025 | $9,988 | $1,240,690 | $411,000 | $829,690 |
| 2024 | $9,674 | $1,118,430 | $371,000 | $747,430 |
| 2023 | $9,303 | $1,063,250 | $302,200 | $761,050 |
| 2022 | $8,378 | $941,350 | $232,200 | $709,150 |
| 2021 | $8,500 | $867,320 | $222,000 | $645,320 |
| 2020 | $8,278 | $799,800 | $222,000 | $577,800 |
| 2019 | $8,127 | $777,660 | $222,000 | $555,660 |
| 2018 | $7,656 | $705,650 | $222,000 | $483,650 |
| 2017 | $7,471 | $664,050 | $222,000 | $442,050 |
| 2016 | $7,761 | $677,820 | $0 | $0 |
| 2015 | $7,767 | $462,300 | $0 | $462,300 |
| 2014 | $7,913 | $463,130 | $0 | $463,130 |
Agents Affiliated with this Home
-
Jeddie Busch

Seller's Agent in 2025
Jeddie Busch
Compass
(571) 577-2648
5 in this area
146 Total Sales
-
Richie Hanna

Buyer's Agent in 2025
Richie Hanna
RE/MAX Gateway, LLC
(703) 655-9585
2 in this area
168 Total Sales
Map
Source: Bright MLS
MLS Number: VALO2088066
APN: 113-47-7981
- 43146 Scenic Creek Way
- 0 Riverside Pkwy and Coton Manor Dr Unit VALO2047710
- 19009 Castleguard Ct
- 19199 Kepharts Mill Terrace
- 19261 Harlow Square
- 43656 Riverpoint Dr
- 19293 Harlow Square
- 43539 Michigan Square
- 43009 Lost Farm Terrace
- 43561 Michigan Square
- 19441 Promenade Dr
- 19298 Forked Creek Terrace
- 43252 Overview Place
- 19025 Snowberry Ct
- 19060 Arroyo Terrace
- 43074 Rocky Ridge Ct
- 43641 Hartshire Terrace
- 18993 Longhouse Place
- 43595 Mcdowell Square
- 43643 Mcdowell Square
