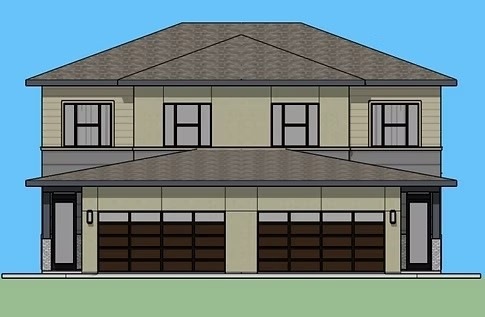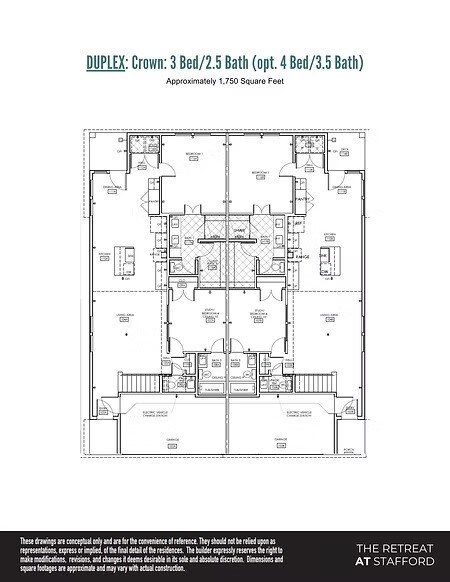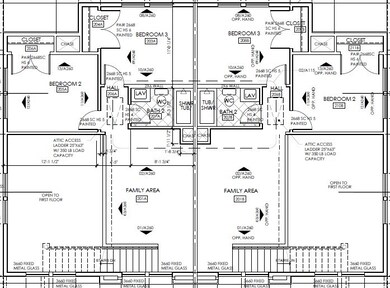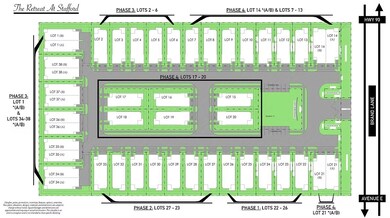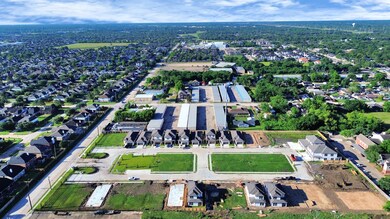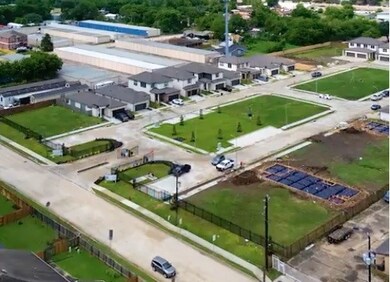UNDER CONTRACT
NEW CONSTRUCTION
4328 Avron Dr Unit B Stafford, TX 77477
Sugar Creek NeighborhoodEstimated payment $2,382/month
4
Beds
3.5
Baths
1,750
Sq Ft
$206
Price per Sq Ft
Highlights
- Under Construction
- Traditional Architecture
- Quartz Countertops
- Deck
- High Ceiling
- Game Room
About This Home
TO BE BUILT: Welcome to the Crown Floor Plan! LUXURY NEW CONSTRUCTION With 4 BEDROOMS, 3.5 BATHS, and ample living space. The main living area holds the DINING ROOM with KITCHEN OPEN TO the FAMILY ROOM. ENERGY EFFICIENT FEATURES and other modern touches keep you current & comfortable. With 42 inch SHAKER CABINETS, QUARTZ COUNTERTOPS, STAINLESS STEEL APPLIANCES & GAS RANGE, the kitchen is a delight to use & view. With an impressive TAX RATE and zoned to STAFFORD SCHOOLS, you have all the bells and whistles of a new house to make your home!
Property Details
Home Type
- Multi-Family
Year Built
- Built in 2025 | Under Construction
Lot Details
- East Facing Home
- Back Yard Fenced
HOA Fees
- $125 Monthly HOA Fees
Parking
- 2 Car Attached Garage
Home Design
- Duplex
- Traditional Architecture
- Brick Exterior Construction
- Slab Foundation
- Composition Roof
- Wood Siding
Interior Spaces
- 1,750 Sq Ft Home
- 2-Story Property
- High Ceiling
- Formal Entry
- Family Room
- Living Room
- Combination Kitchen and Dining Room
- Game Room
- Utility Room
- Washer and Gas Dryer Hookup
- Fire and Smoke Detector
Kitchen
- Breakfast Bar
- Gas Oven
- Gas Range
- Microwave
- Dishwasher
- Quartz Countertops
- Self-Closing Drawers and Cabinet Doors
- Disposal
Flooring
- Carpet
- Tile
- Vinyl Plank
- Vinyl
Bedrooms and Bathrooms
- 4 Bedrooms
- En-Suite Primary Bedroom
- Bathtub with Shower
Outdoor Features
- Deck
- Covered Patio or Porch
Schools
- Stafford Elementary School
- Stafford Middle School
- Stafford High School
Utilities
- Central Heating and Cooling System
- Heating System Uses Gas
Community Details
Overview
- Sterling Asi Association, Phone Number (832) 678-4500
- Built by TEXPRO
- Retreat At Stafford Subdivision
Security
- Controlled Access
Map
Create a Home Valuation Report for This Property
The Home Valuation Report is an in-depth analysis detailing your home's value as well as a comparison with similar homes in the area
Home Values in the Area
Average Home Value in this Area
Property History
| Date | Event | Price | List to Sale | Price per Sq Ft |
|---|---|---|---|---|
| 05/01/2025 05/01/25 | For Sale | $359,999 | -- | $206 / Sq Ft |
Source: Houston Association of REALTORS®
Source: Houston Association of REALTORS®
MLS Number: 24874795
Nearby Homes
- 4308 Avron Dr
- 4310 Avron Dr
- 4302 Avron Dr Unit A
- 4302 Avron Dr Unit B
- 4318 Avron Dr
- 4332 Avron Dr Unit B
- 4328 Avron Dr Unit A
- 4344 Avron Dr
- 4304 Avron Dr
- 4312 Avron Dr
- 4364 Avron Dr Unit A
- 4202 Maurice Way
- 631 Rolling Oaks
- 623 Rolling Oaks
- 651 Winding Oaks
- 615 Rolling Oaks
- 603 Rolling Oaks
- 634 Winding Oaks
- 222 Elana Ln
- 619 Winding Oaks
- 4324 Avron Dr
- 4320 Avron Dr
- 4330 Avron Dr Unit A
- 4330 Avron Dr Dr Unit B
- 4402 Ludwig Ln
- 202 Angela Ln
- 1025 Dulles Ave
- 1020 Brand Ln
- 1000 Farrah Ln
- 3106 Salem Ct
- 3015 Bainbridge Ct
- 1103 Dulles Ave Unit 1204
- 1103 Dulles Ave Unit 1704
- 1103 Dulles Ave Unit 804
- 1103 Dulles Ave Unit 1101
- 414 Leisure Dr
- 30 River Creek Way
- 802 Childers Ct
- 630 Colony Lake Estates Dr
- 311 N Esplanade Ln
