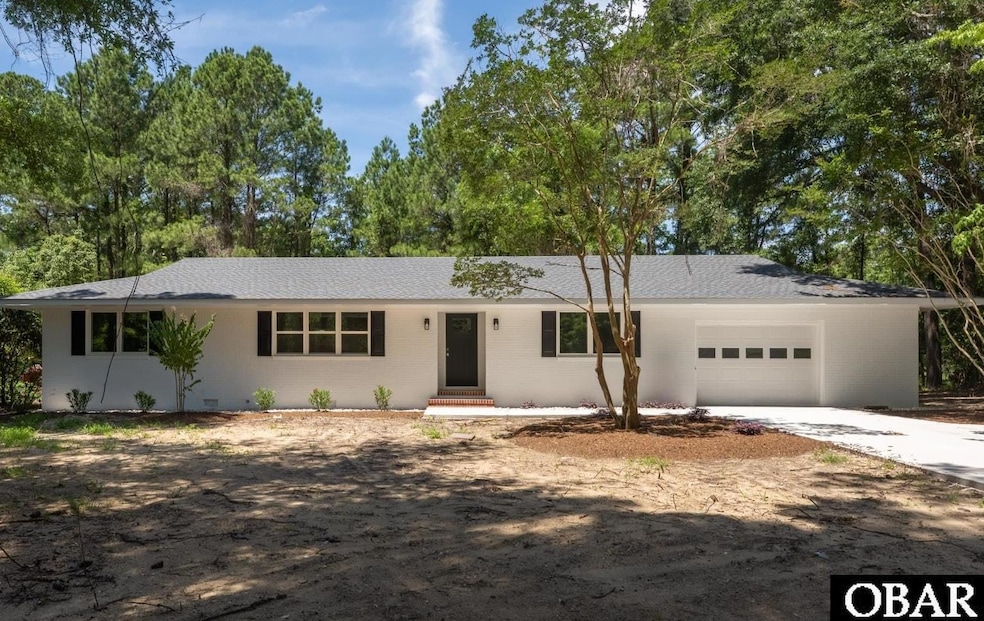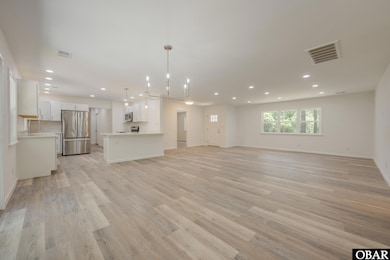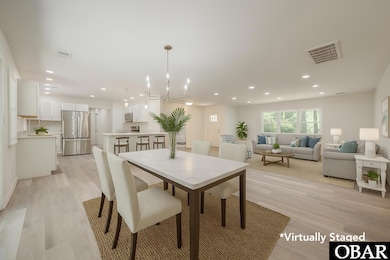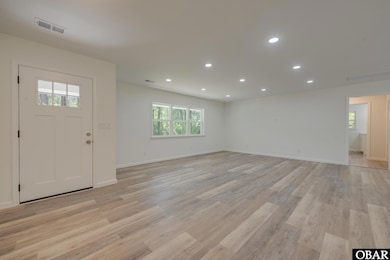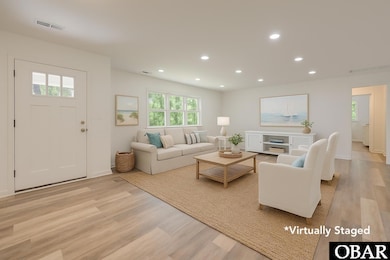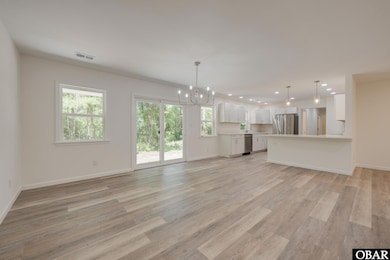4328 Carrenda Ln Unit Lot C Kitty Hawk, NC 27949
Estimated payment $3,283/month
Highlights
- Wooded Lot
- Ranch Style House
- Level Lot
- First Flight Middle School Rated A-
About This Home
This beautifully renovated 4-bedroom, 3-bath home sits on a spacious lot in a quiet, wooded neighborhood—perfect for those seeking privacy and serenity. Taken down to the studs, the entire home is brand new from the walls out including septic system, roof, HVAC, hot water heater, and interior finishes. The freshly painted exterior adds to the curb appeal, and the finished 1 car garage offers ample storage or workshop space. With 1,800 square feet all on one level, this ranch-style layout is ideal for families or anyone looking for easy living. The oversized lot provides plenty of room to add a pool, outdoor entertaining space, or expansive deck. Don’t miss this move-in ready opportunity in one of Kitty Hawk’s most peaceful locations.
Listing Agent
EXP Realty, LLC - Coastal License #See Brokers Notes Listed on: 06/24/2025

Home Details
Home Type
- Single Family
Est. Annual Taxes
- $1,513
Year Built
- Built in 1974
Lot Details
- Level Lot
- Wooded Lot
- Property is zoned VR-1
Home Design
- 1,806 Sq Ft Home
- Ranch Style House
- Brick Exterior Construction
- Masonry Perimeter Foundation
- Masonry
Kitchen
- Oven or Range
- Dishwasher
Bedrooms and Bathrooms
- 4 Bedrooms
- 3 Full Bathrooms
Parking
- Paved Parking
- Off-Street Parking
Utilities
- Heat Pump System
- Municipal Utilities District Water
- Septic Tank
Map
Home Values in the Area
Average Home Value in this Area
Property History
| Date | Event | Price | List to Sale | Price per Sq Ft |
|---|---|---|---|---|
| 10/29/2025 10/29/25 | Pending | -- | -- | -- |
| 07/12/2025 07/12/25 | Price Changed | $598,900 | -4.2% | $332 / Sq Ft |
| 06/24/2025 06/24/25 | For Sale | $624,900 | -- | $346 / Sq Ft |
Source: Outer Banks Association of REALTORS®
MLS Number: 129708
- 4427 Ridge Rd Unit Lot 3A
- 1101 W Kitty Hawk Rd
- 1327 W Kitty Hawk Rd
- 4106 Bob Perry Rd
- 4028 Tarkle Ridge Dr Unit Lot 72
- 0 W Kitty Hawk Rd Unit Lot N/A
- 3936 Tarkle Ridge Dr Unit Lot 60
- 4008 Poor Ridge Rd Unit Lot 3
- 5118 Radcliff Ct Unit lot 429R
- 5124 The Woods Rd Unit Lot 21
- 5201 Barlow Ln Unit Lot 311
- 802 W Kitty Hawk Rd Unit Lot A1
- 800 W Kitty Hawk Rd
- 4316 W Worthington Ln Unit Lot 46
- 206 Heritage Ln Unit Lot 700
- 4713 Summer Ln Unit Lot233
- 2505 Neptune Way Unit 2505
- 2406 Neptune Way Unit 2406
- 2507 Neptune Way Unit 2507
- 3836 Elijah Baum Dr Unit Lot W6
