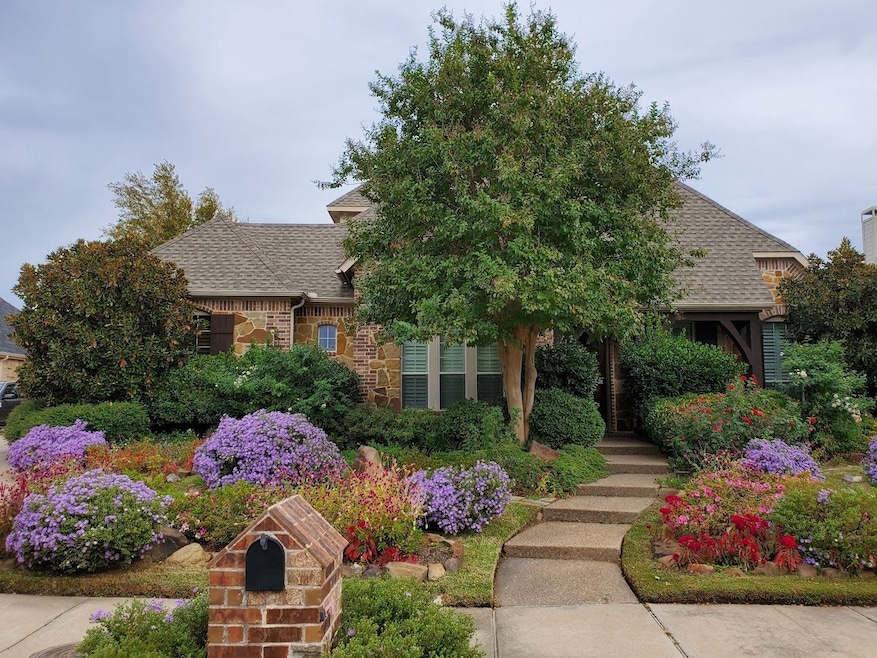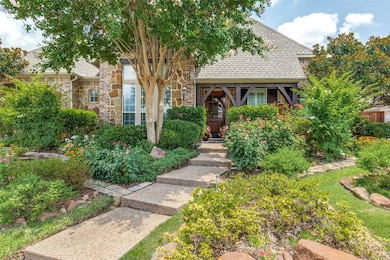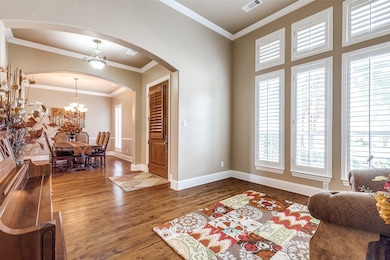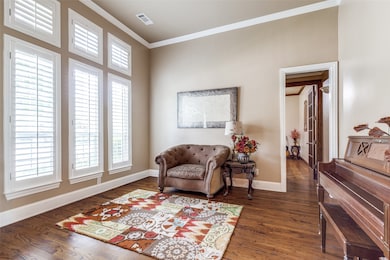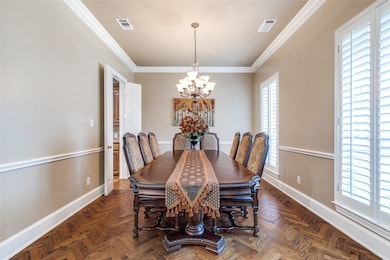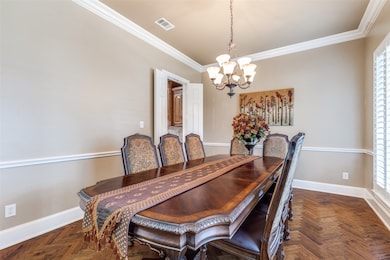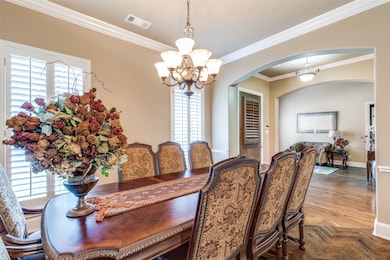
4328 Fairway Dr Carrollton, TX 75010
Estimated payment $5,489/month
Highlights
- On Golf Course
- Open Floorplan
- Traditional Architecture
- Coyote Ridge Elementary School Rated A
- Clubhouse
- Wood Flooring
About This Home
STUNNING HUNTINGTON HOME ON THE GOLF COURSE! This exquisite one-and-a-half story home perfectly blends elegance, comfort, and functionality — all with panoramic golf course views. From the moment you arrive, the meticulously landscaped gardens and award-worthy curb appeal set the tone for what awaits inside. Step into spacious open-concept living with rich hardwood floors, soaring ceilings, and custom touches throughout. The chef’s kitchen is a showstopper with expansive granite countertops, stainless steel appliances, ample cabinetry, and a generous island — ideal for entertaining. Each of the five bedrooms features its own en-suite bathroom and walk-in closet, ensuring comfort and privacy for all. The oversized game room includes a full bath and walk-in closet and can easily serve as a fifth bedroom or private guest suite. The primary suite offers serene golf course views and a luxurious spa-like bath. Additional highlights include plantation shutters, abundant built-in storage, a huge climate-controlled storage area upstairs, and a 3-car garage. Entertain effortlessly indoors or out, with breathtaking views as your backdrop. Enjoy quick access to Hwy 121, Grandscape, and top-rated dining, shopping, and entertainment. This is more than a home — it's a lifestyle. Don’t miss the opportunity to make it yours!
Listing Agent
Solvent Realty Group Brokerage Phone: 214-327-0894 License #0482162 Listed on: 07/17/2025
Home Details
Home Type
- Single Family
Est. Annual Taxes
- $12,307
Year Built
- Built in 2002
Lot Details
- 10,019 Sq Ft Lot
- On Golf Course
- Wood Fence
- Aluminum or Metal Fence
- Landscaped
- Interior Lot
- Sprinkler System
- Garden
HOA Fees
- $30 Monthly HOA Fees
Parking
- 3 Car Attached Garage
- Side Facing Garage
- Garage Door Opener
- Driveway
Home Design
- Traditional Architecture
- Brick Exterior Construction
- Slab Foundation
- Composition Roof
- Wood Siding
Interior Spaces
- 3,809 Sq Ft Home
- 2-Story Property
- Open Floorplan
- Built-In Features
- Ceiling Fan
- Decorative Lighting
- Gas Log Fireplace
- Stone Fireplace
- Plantation Shutters
Kitchen
- Electric Oven
- Electric Cooktop
- Microwave
- Dishwasher
- Kitchen Island
- Granite Countertops
- Disposal
Flooring
- Wood
- Ceramic Tile
- Luxury Vinyl Plank Tile
Bedrooms and Bathrooms
- 5 Bedrooms
- Walk-In Closet
- Double Vanity
Laundry
- Laundry in Utility Room
- Washer and Electric Dryer Hookup
Home Security
- Home Security System
- Fire and Smoke Detector
Outdoor Features
- Covered Patio or Porch
- Rain Gutters
Schools
- Coyote Ridge Elementary School
- Hebron High School
Utilities
- Forced Air Zoned Heating and Cooling System
- Heating System Uses Natural Gas
- Vented Exhaust Fan
- High Speed Internet
- Cable TV Available
Listing and Financial Details
- Legal Lot and Block 3 / G
- Assessor Parcel Number R210285
Community Details
Overview
- Association fees include all facilities, management
- Goodwin & Co Association
- Coyote Ridge Ph I Subdivision
Amenities
- Clubhouse
Recreation
- Community Playground
- Community Pool
Map
Home Values in the Area
Average Home Value in this Area
Tax History
| Year | Tax Paid | Tax Assessment Tax Assessment Total Assessment is a certain percentage of the fair market value that is determined by local assessors to be the total taxable value of land and additions on the property. | Land | Improvement |
|---|---|---|---|---|
| 2025 | $7,327 | $734,006 | $187,575 | $562,350 |
| 2024 | $12,307 | $667,278 | $0 | $0 |
| 2023 | $7,305 | $606,616 | $140,056 | $628,322 |
| 2022 | $10,380 | $514,647 | $140,056 | $488,564 |
| 2021 | $10,105 | $467,861 | $100,040 | $367,821 |
| 2020 | $10,082 | $468,319 | $100,040 | $368,279 |
| 2019 | $10,376 | $465,679 | $100,040 | $365,639 |
| 2018 | $10,517 | $468,454 | $100,040 | $368,414 |
| 2017 | $10,948 | $481,862 | $109,444 | $372,418 |
| 2016 | $9,888 | $439,528 | $109,444 | $330,084 |
| 2015 | $8,803 | $424,410 | $109,444 | $314,966 |
| 2014 | $8,803 | $402,627 | $109,444 | $293,183 |
| 2013 | -- | $335,000 | $109,444 | $225,556 |
Property History
| Date | Event | Price | Change | Sq Ft Price |
|---|---|---|---|---|
| 07/17/2025 07/17/25 | For Sale | $820,000 | -- | $215 / Sq Ft |
Purchase History
| Date | Type | Sale Price | Title Company |
|---|---|---|---|
| Vendors Lien | -- | Fat | |
| Warranty Deed | -- | None Available | |
| Vendors Lien | -- | Fatco | |
| Vendors Lien | -- | -- | |
| Vendors Lien | -- | -- |
Mortgage History
| Date | Status | Loan Amount | Loan Type |
|---|---|---|---|
| Open | $300,000 | Credit Line Revolving | |
| Closed | $255,000 | New Conventional | |
| Closed | $280,000 | New Conventional | |
| Previous Owner | $225,478 | FHA | |
| Previous Owner | $279,200 | No Value Available | |
| Previous Owner | $329,600 | Purchase Money Mortgage | |
| Closed | $10,000 | No Value Available |
Similar Homes in the area
Source: North Texas Real Estate Information Systems (NTREIS)
MLS Number: 21004409
APN: R210285
- 4316 Williamson Ln
- 4345 Rubery Dr
- 1632 Coyote Ridge
- 4332 Milsop Dr
- 1604 Harper Ln
- 401 Holfords Prairie Rd
- 4256 Kiowa Dr
- 4547 Blackfoot St
- 4261 Comanche Dr
- 4205 Indian Run Dr
- 1204 Sioux St
- 4164 Comanche Dr
- 1233 Apache Lake Dr
- 4145 Indian Run Dr
- 1205 Apache Lake Dr
- 628 Four Stones Blvd
- 1020 Chickasaw Dr
- 1009 Chickasaw Dr
- 1016 River Rock Way
- 1813 Stewart Dr
- 4253 Hunt Dr
- 1468 Arapaho Dr
- 1402 Carrollton Pkwy
- 1404 Arapaho Dr
- 1220 Indian Run Dr
- 4157 Comanche Dr
- 1152 Indian Run Dr
- 4128 Comanche Dr
- 4120 Comanche Dr
- 1031 River Rock Way
- 1020 Chickasaw Dr
- 1029 Delaware Dr
- 1849 Andress Dr
- 2016 Lancer Ln
- 4025 Huffines Blvd
- 1980 E State Highway 121
- 2040 E Tx-121
- 4221 Old Denton Rd
- 2200 E State Highway 121
- 3820 Harrison Dr
