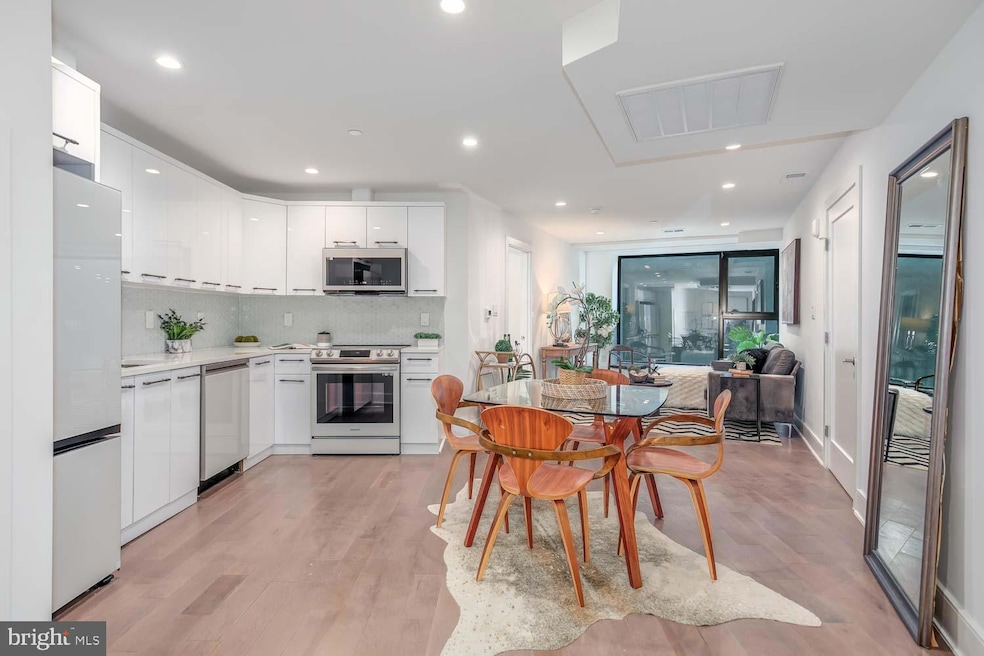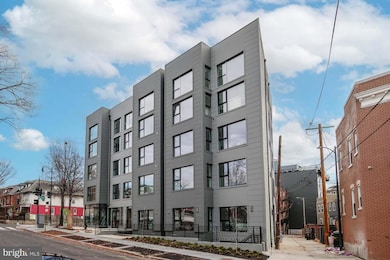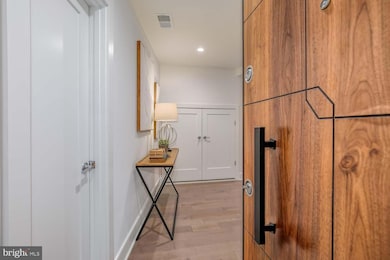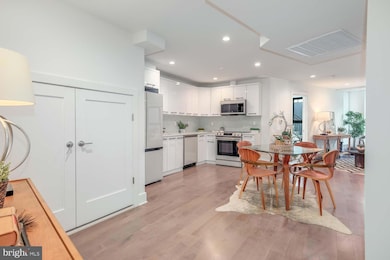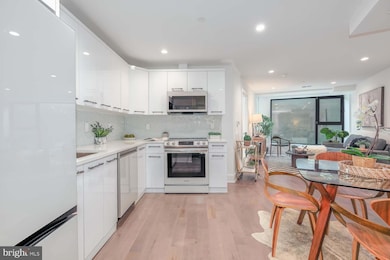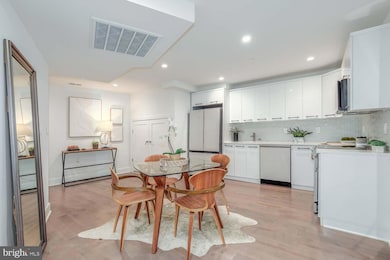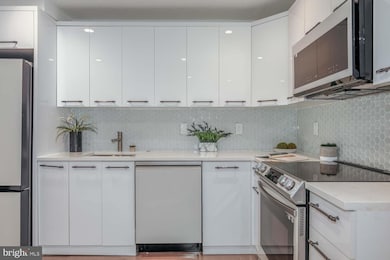4328 Georgia Ave NW Unit B01 Washington, DC 20011
16th Street Heights NeighborhoodEstimated payment $2,806/month
Highlights
- New Construction
- Central Heating and Cooling System
- Property is in excellent condition
- Contemporary Architecture
- Dogs and Cats Allowed
About This Home
**PETWORTHS NEWEST ELEVATOR BUILDING** Discover 4328 Georgia Avenue NW, a brand-new, architecturally striking building in the heart of Washington, DC, where modern design meets vibrant city living. This thoughtfully developed property features a boutique collection of one-, two-, and three-bedroom residences that blend contemporary elegance with everyday functionality. Each unit offers open-concept layouts, expansive interiors filled with natural light, and high-end finishes—from gourmet kitchens with stainless-steel appliances, quartz countertops, and smart cabinetry to spa-inspired bathrooms with sleek tilework and modern fixtures. Spacious bedrooms and ample closet space provide restful retreats, while conveniences like in-unit laundry, bike storage, a dedicated dog washing station, and additional storage options enhance daily living. Perfectly positioned in a dynamic neighborhood with easy access to top-tier dining, shopping, and entertainment, 4328 Georgia Avenue NW is an ideal home for professionals, creatives, and city dwellers seeking sophisticated comfort and unmatched convenience. Square footage is approximate and should not be used for property valuation.
Listing Agent
(301) 580-8101 andrew.nelson@compass.com Compass License #SP98375360 Listed on: 11/17/2025

Property Details
Home Type
- Condominium
Year Built
- Built in 2025 | New Construction
Lot Details
- Property is in excellent condition
HOA Fees
- $294 Monthly HOA Fees
Parking
- On-Street Parking
Home Design
- Contemporary Architecture
- Entry on the 1st floor
- Brick Exterior Construction
- Cement Siding
Interior Spaces
- 853 Sq Ft Home
- Property has 1 Level
- Washer and Dryer Hookup
- Finished Basement
Bedrooms and Bathrooms
- 2 Main Level Bedrooms
- 2 Full Bathrooms
Utilities
- Central Heating and Cooling System
- Electric Water Heater
- Public Septic
Community Details
Overview
- Association fees include common area maintenance, insurance, water, reserve funds
- Mid-Rise Condominium
- Petworth Subdivision
Pet Policy
- Dogs and Cats Allowed
Map
Home Values in the Area
Average Home Value in this Area
Property History
| Date | Event | Price | List to Sale | Price per Sq Ft |
|---|---|---|---|---|
| 11/17/2025 11/17/25 | For Sale | $399,900 | -- | $469 / Sq Ft |
Source: Bright MLS
MLS Number: DCDC2232050
- 4328 Georgia Ave NW Unit 401
- 907 Webster St NW Unit 2
- 1116 Allison St NW
- 4301 Kansas Ave NW
- 4427 Iowa Ave NW
- 828 Allison St NW
- 824 Allison St NW
- 4523 Georgia Ave NW Unit 2
- 712 Varnum St NW
- 4508 13th St NW
- 4320 7th St NW
- 4318 7th St NW
- 4616 8th St NW
- 4016 Georgia Ave NW Unit 9
- 4701 Georgia Ave NW
- 4014 Georgia Ave NW Unit 402
- 4014 Georgia Ave NW Unit 302
- 4014 Georgia Ave NW Unit 301
- 4014 Georgia Ave NW Unit 201
- 4014 Georgia Ave NW Unit 101
- 4308 Georgia Ave NW Unit 103
- 4423 Georgia Ave NW
- 824 Varnum St NW Unit ID1037716P
- 4627 Georgia Ave NW
- 804 Taylor St NW Unit 403
- 4207 7th St NW Unit MAIN HOME - UPPER LEVEL
- 4207 7th St NW Unit MAIN HOME - UPPER LEVEL
- 3930 Georgia Ave NW
- 908 Shepherd St NW Unit 2
- 4013 13th St NW
- 4800 Georgia Ave NW Unit 204
- 4800 Georgia Ave NW Unit 205
- 4114 New Hampshire Ave NW Unit 2
- 4804 Georgia Ave NW Unit 303
- 3905 Kansas Ave NW
- 3905 Kansas Ave NW
- 3905 Kansas Ave NW
- 4208 New Hampshire Ave NW Unit B
- 4411 Illinois Ave NW
- 1210 Delafield Place NW
