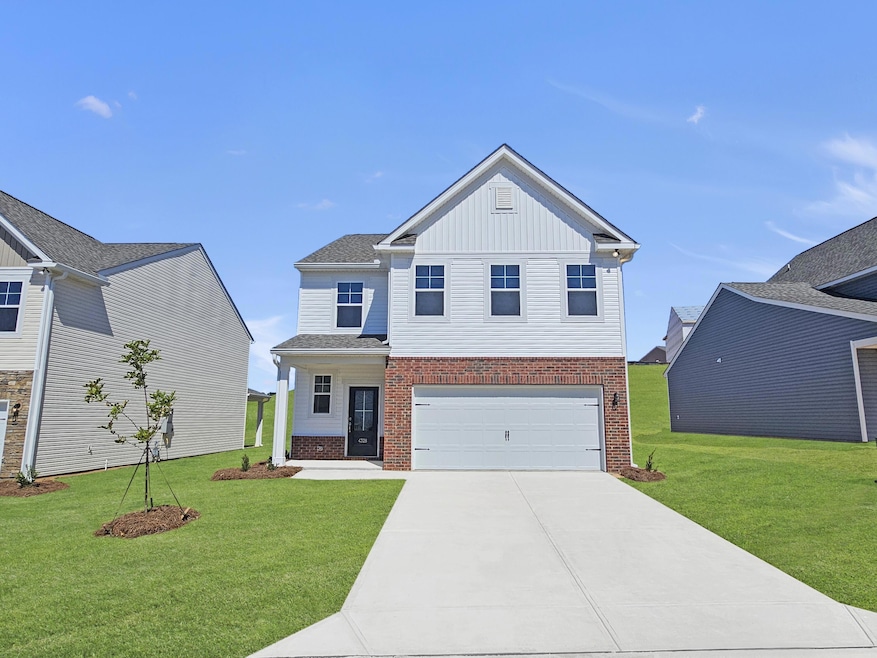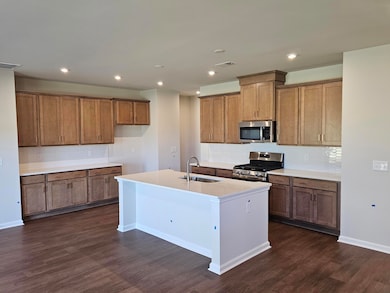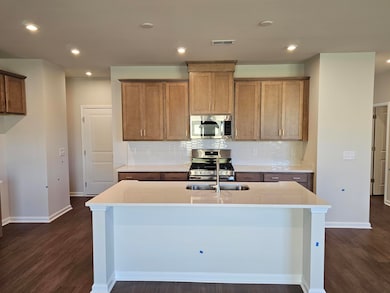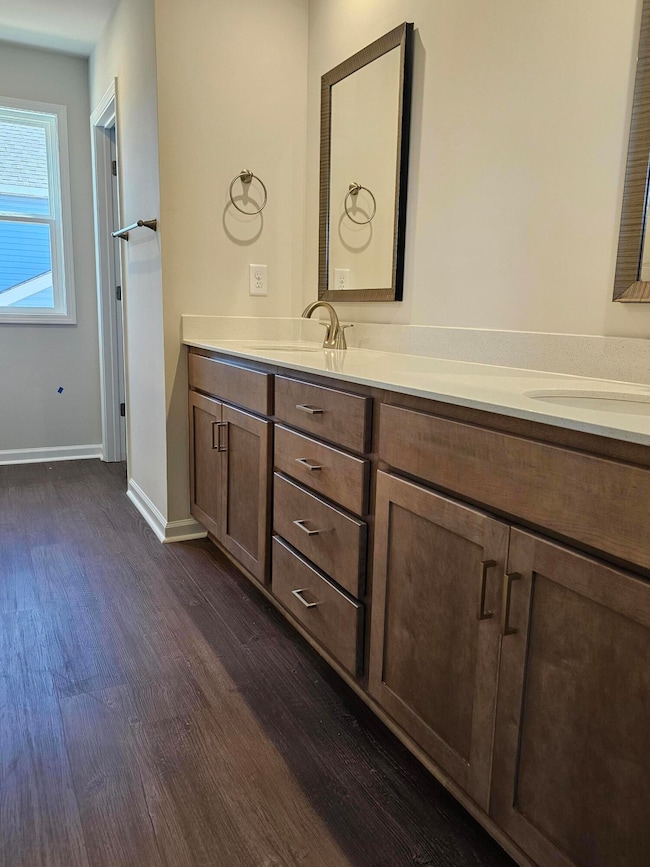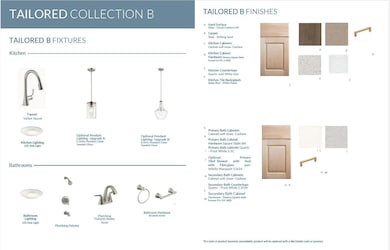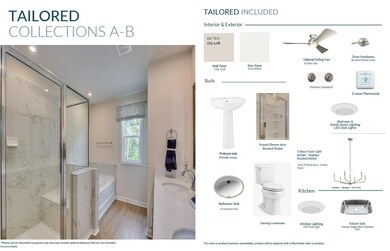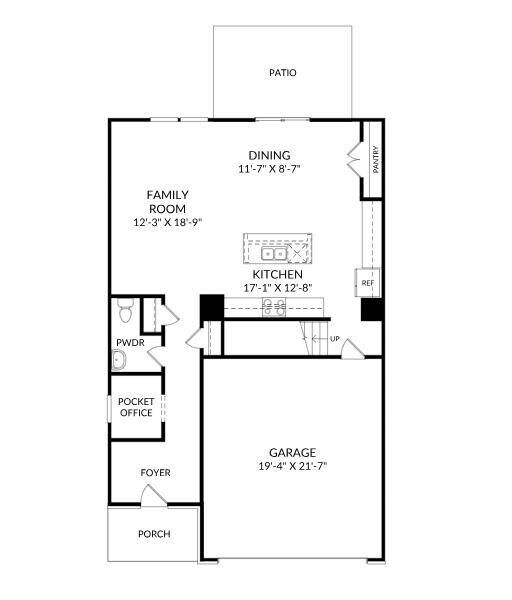Estimated payment $1,835/month
Highlights
- New Construction
- Traditional Architecture
- Porch
- In Ground Pool
- Solid Surface Countertops
- 2 Car Attached Garage
About This Home
Up to $20,000 towards closing costs with use of preferred lender. See Sales Manager for details. The Tyndall floor plan is designed with functionality and style in mind, offering a versatile layout to suit modern living. Just off the foyer, a convenient pocket office provides an ideal space for remote work or quiet study. The heart of the home is an open-concept area where the kitchen flows seamlessly into the family room and dining area. The kitchen is a chef's dream, featuring a spacious island, abundant cabinet and drawer storage, and a generous pantry. The dining area extends to a rear patio, perfect for outdoor entertaining. Upstairs, the primary suite is a true retreat with a serene setting, spa-inspired bath, and a huge walk-in closet. Two additional bedrooms, each with their own walk-in closet, provide plenty of personal space for family or guests. A loft space, hall bath, and a centrally located laundry room complete this thoughtfully designed second level. The Tyndall offers both practicality and modern comfort for your lifestyle. Energy efficient construction inspected and tested by The Home Energy Rating System (HERS) Index. Photos used are for illustrative purposes only. Colors and finishes may vary.
Home Details
Home Type
- Single Family
Year Built
- Built in 2025 | New Construction
Lot Details
- 6,970 Sq Ft Lot
- Landscaped
- Front and Back Yard Sprinklers
HOA Fees
- $80 Monthly HOA Fees
Parking
- 2 Car Attached Garage
- Garage Door Opener
Home Design
- Traditional Architecture
- Brick Exterior Construction
- Slab Foundation
- Shingle Roof
- Vinyl Siding
Interior Spaces
- 2,325 Sq Ft Home
- 2-Story Property
- Insulated Windows
- Combination Dining and Living Room
- Carpet
- Fire and Smoke Detector
Kitchen
- Eat-In Kitchen
- Range
- Microwave
- Dishwasher
- Kitchen Island
- Solid Surface Countertops
- Disposal
Bedrooms and Bathrooms
- 3 Bedrooms
- Walk-In Closet
Laundry
- Laundry Room
- Washer and Electric Dryer Hookup
Pool
- In Ground Pool
- Fence Around Pool
Outdoor Features
- Patio
- Porch
Utilities
- Forced Air Heating and Cooling System
- Heating System Uses Natural Gas
- Underground Utilities
- Tankless Water Heater
- Gas Water Heater
- High Speed Internet
- Internet Available
Listing and Financial Details
- Home warranty included in the sale of the property
Community Details
Overview
- Built by STANLEY MARTIN HOMES
- Trolley Run Providence Station Subdivision
Amenities
- Recreation Room
Recreation
- Community Pool
Map
Home Values in the Area
Average Home Value in this Area
Property History
| Date | Event | Price | List to Sale | Price per Sq Ft | Prior Sale |
|---|---|---|---|---|---|
| 11/04/2025 11/04/25 | Sold | $279,900 | 0.0% | $120 / Sq Ft | View Prior Sale |
| 10/30/2025 10/30/25 | Off Market | $279,900 | -- | -- | |
| 10/28/2025 10/28/25 | Price Changed | $279,900 | -3.4% | $120 / Sq Ft | |
| 10/17/2025 10/17/25 | Price Changed | $289,900 | -3.3% | $125 / Sq Ft | |
| 09/25/2025 09/25/25 | Price Changed | $299,900 | -2.7% | $129 / Sq Ft | |
| 09/12/2025 09/12/25 | Price Changed | $308,195 | +2.1% | $133 / Sq Ft | |
| 09/03/2025 09/03/25 | Price Changed | $301,900 | +0.7% | $130 / Sq Ft | |
| 08/12/2025 08/12/25 | Price Changed | $299,900 | -0.4% | $129 / Sq Ft | |
| 08/01/2025 08/01/25 | For Sale | $301,020 | -- | $129 / Sq Ft |
Source: Aiken Association of REALTORS®
MLS Number: 218556
- 5938 Cobalt Falls Bend
- 913 Teague St NW
- 169 Dupont Dr NW
- 00 Rutland Dr
- 456 Chesterfield St N
- 446 Laurens St NW
- 438 Laurens St NW
- 00 Chesterfield St N
- 0 Rutland Dr
- 414 Greenville St
- 431 Greenville St NW
- 321 Fairfield St NE
- 206 Edgefield Ave NE
- Lot 1 Sumter St NE
- Lot 3 Sumter St NE
- Lot 4 Sumter St NE
- Lot 2 Sumter St NE
- Tbd Sumter St NE
- 222 Newberry St NW
- 641 Union Church Ln
