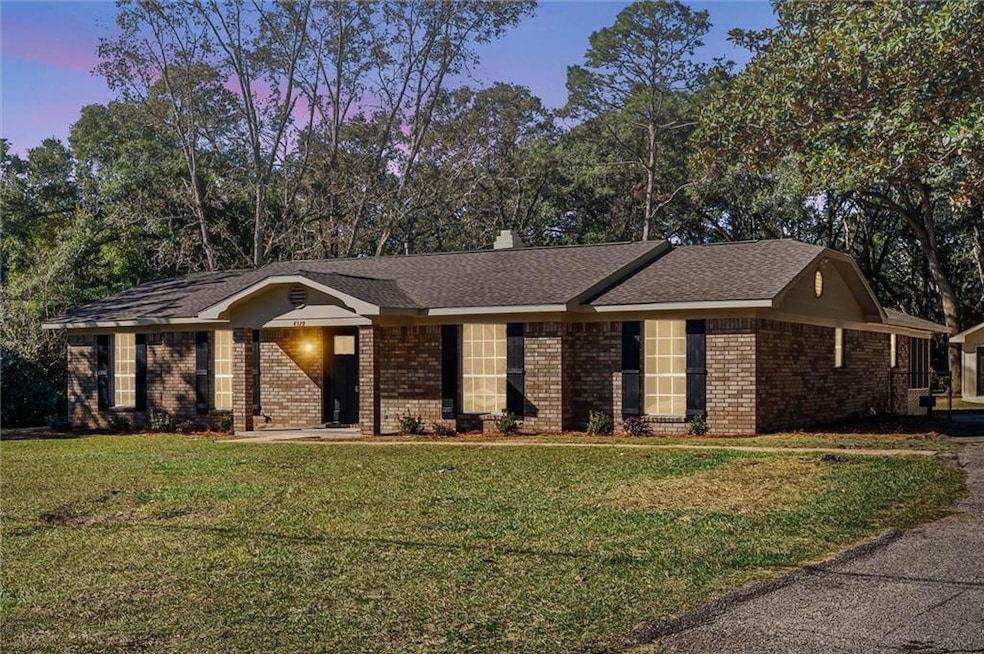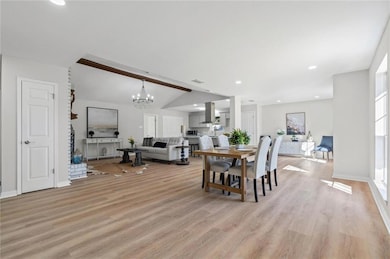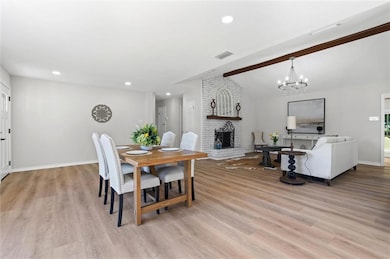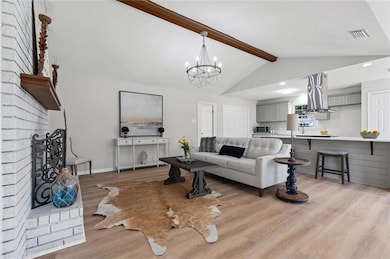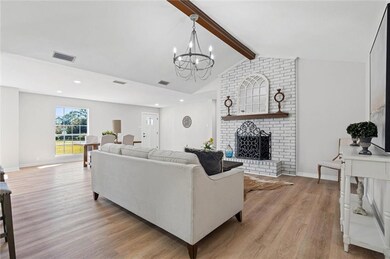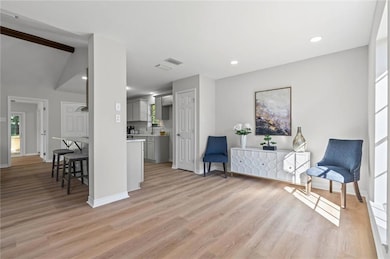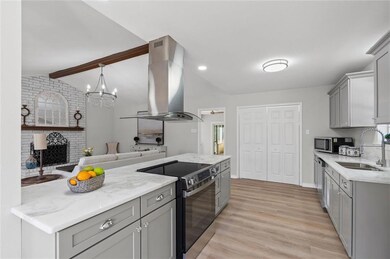4328 Hoffman Rd Mobile, AL 36619
Travis NeighborhoodEstimated payment $1,464/month
Highlights
- Popular Property
- 0.93 Acre Lot
- Vaulted Ceiling
- Open-Concept Dining Room
- Wood Burning Stove
- Traditional Architecture
About This Home
VRM – Seller will entertain offers between $265,000 and $285,000. Here it is! Beautifully renovated 3 bedroom, 2 bath home on nearly an acre lot. This move-in-ready property features fresh interior paint, new flooring throughout, updated plumbing and light fixtures, and an inviting open living and dining layout. The living area is enhanced by a beamed vaulted ceiling, a gorgeous chandelier, and a wood-burning fireplace that adds warmth and character to the space. The kitchen has been fully updated with granite counters, stainless appliances, a vent hood, an undermount sink, all new cabinetry, and two pantries. Countertop seating, a breakfast area, and a dining area provide plenty of options for everyday meals and entertaining. Both bathrooms have been completely refreshed, including a stunning primary ensuite with double vanities, a walk-in glass shower, and a walk-in closet. The home also includes a large laundry room with plenty of storage and functionality. Enjoy extra living space in the additional den and the spacious screened-in porch overlooking the huge backyard with mature trees. The oversized detached garage with power and a brand-new garage door is perfect for storage, projects, or a workshop, and there is an additional storage shed located behind the garage for even more space. Major updates include a new roof, new HVAC, and updated fixtures, providing a completely move-in-ready home that requires no additional work and offers peace of mind for years to come. Conveniently located with easy access to shopping, dining, and major roads. Call today to schedule a private showing! All updates per seller. All measurements are approximate and not guaranteed; buyer to verify.
Home Details
Home Type
- Single Family
Est. Annual Taxes
- $810
Year Built
- Built in 1975 | Remodeled
Lot Details
- 0.93 Acre Lot
- Lot Dimensions are 133x304x134x304
- Chain Link Fence
- Landscaped
- Level Lot
- Back Yard Fenced and Front Yard
Parking
- 1 Car Detached Garage
- Driveway
Home Design
- Traditional Architecture
- Slab Foundation
- Shingle Roof
- Four Sided Brick Exterior Elevation
Interior Spaces
- 2,110 Sq Ft Home
- 1-Story Property
- Bookcases
- Beamed Ceilings
- Vaulted Ceiling
- Ceiling Fan
- Recessed Lighting
- Wood Burning Stove
- Brick Fireplace
- Open-Concept Dining Room
- L-Shaped Dining Room
- Den
- Workshop
- Screened Porch
- Attic
Kitchen
- Breakfast Room
- Open to Family Room
- Breakfast Bar
- Self-Cleaning Oven
- Electric Range
- Range Hood
- Dishwasher
- Stone Countertops
Flooring
- Carpet
- Ceramic Tile
- Luxury Vinyl Tile
Bedrooms and Bathrooms
- 3 Main Level Bedrooms
- 2 Full Bathrooms
- Dual Vanity Sinks in Primary Bathroom
- Low Flow Plumbing Fixtures
- Shower Only
Laundry
- Laundry Room
- Laundry on main level
Outdoor Features
- Patio
- Outdoor Storage
Schools
- Meadowlake Elementary School
- Burns Middle School
- Theodore High School
Utilities
- Central Air
- Heating System Uses Natural Gas
- 220 Volts
- 220 Volts in Garage
- 110 Volts
- Gas Water Heater
- Phone Available
- Cable TV Available
Community Details
- Ashley Estates Subdivision
Listing and Financial Details
- Assessor Parcel Number 3304192000018
Map
Home Values in the Area
Average Home Value in this Area
Tax History
| Year | Tax Paid | Tax Assessment Tax Assessment Total Assessment is a certain percentage of the fair market value that is determined by local assessors to be the total taxable value of land and additions on the property. | Land | Improvement |
|---|---|---|---|---|
| 2024 | $991 | $18,080 | $2,500 | $15,580 |
| 2023 | $930 | $16,810 | $2,500 | $14,310 |
| 2022 | $632 | $14,420 | $2,500 | $11,920 |
| 2021 | $632 | $14,420 | $2,500 | $11,920 |
| 2020 | $632 | $14,420 | $2,500 | $11,920 |
| 2019 | $557 | $12,860 | $0 | $0 |
| 2018 | $542 | $12,560 | $0 | $0 |
| 2017 | $542 | $12,560 | $0 | $0 |
| 2016 | $554 | $12,800 | $0 | $0 |
| 2013 | $513 | $11,720 | $0 | $0 |
Property History
| Date | Event | Price | List to Sale | Price per Sq Ft |
|---|---|---|---|---|
| 11/12/2025 11/12/25 | For Sale | $265,285 | -- | $126 / Sq Ft |
Purchase History
| Date | Type | Sale Price | Title Company |
|---|---|---|---|
| Warranty Deed | $165,667 | None Listed On Document | |
| Warranty Deed | $145,000 | None Listed On Document | |
| Warranty Deed | -- | -- | |
| Deed In Lieu Of Foreclosure | -- | -- | |
| Deed | -- | Surety Land Title Inc |
Mortgage History
| Date | Status | Loan Amount | Loan Type |
|---|---|---|---|
| Previous Owner | $175,000 | Construction | |
| Previous Owner | $100,050 | FHA | |
| Previous Owner | $109,250 | No Value Available |
Source: Gulf Coast MLS (Mobile Area Association of REALTORS®)
MLS Number: 7680759
APN: 33-04-19-2-000-018
- The Lakeside Plan at Valor Ridge
- The Booth Plan at Valor Ridge
- The Cairn Plan at Valor Ridge
- The Aria Plan at Valor Ridge
- The Sawyer Plan at Valor Ridge
- The Denton Plan at Valor Ridge
- The Cali Plan at Valor Ridge
- 7662 Ashley Ct
- 7910 Valor Ridge Way N
- 7801 Lantern Way
- 7971 Valor Ridge Way N
- 4531 Schillinger Rd S
- 0 Schillinger Rd S Unit 7638709
- 4410 Valor Ridge Way W
- 8117 Valor Ridge Way N
- 4432 Cecil Bolton Dr
- 4446 Cecil Bolton Dr
- 4386 Valor Ridge Way W
- 8172 Valor Ridge Way N
- 4497 Cecil Bolton Dr
- 5318 Knollwood Ct
- 5801 Creel Rd
- 7959 Cottage Hill Rd
- 3400 Lloyd's Ln
- 6240 Old Pascagoula Rd
- 5954 Sperry Rd
- 6190 Girby Rd
- 6333 Ironwood Ct
- 6204 Old Pascagoula Rd
- 6070 Sperry Rd
- 6238 Creel Rd
- 6232 Spanish Trail Dr
- 3205 Lloyds Ln
- 6128 Sperry Rd
- 4850 General Rd
- 9301 Cottage Park Dr N
- 5725 Old Pascagoula Rd
- 5675 Old Pascagoula Rd
- 2175 Schillinger Rd S
- 5799 Southland Dr
