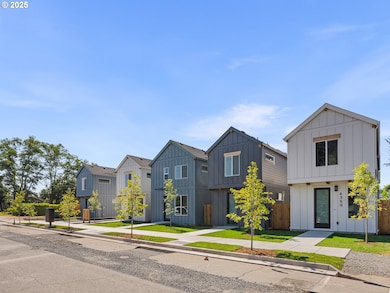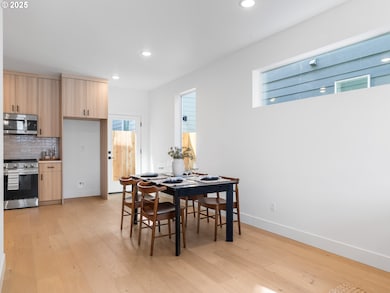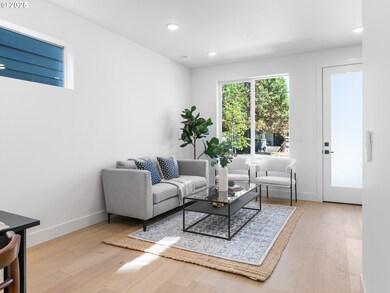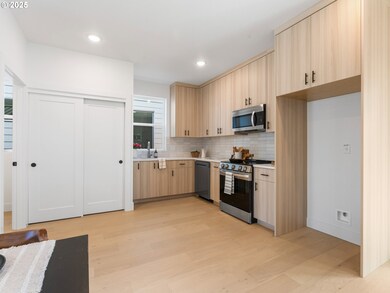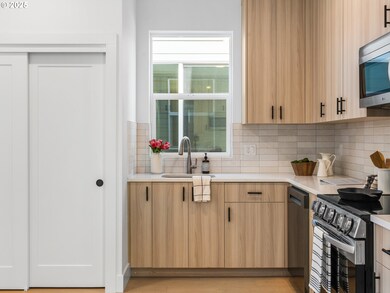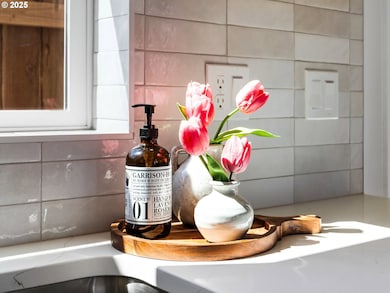4328 NE Going St Portland, OR 97218
Cully NeighborhoodEstimated payment $41,214/month
Highlights
- New Construction
- Mini Split Air Conditioners
- Mini Split Heat Pump
- View of Trees or Woods
- Level Lot
About This Home
This is a rare and unique opportunity to be part of a thoughtfully designed 16-unit multi-family community made up entirely of stand-alone homes—a distinctive offering in Northeast Portland. Just blocks from Wilshire Park and near the desirable Beaumont-Wilshire neighborhood, this newly constructed development blends privacy, comfort, and modern design in a quiet, connected setting. The community includes six three-bedroom, two and one-half bath homes offering 1,080 square feet, and ten two-bedroom, two and one-half bath homes with 835 square feet of smartly designed living space. Each home is detached, offering the feel and privacy of a single-family residence within a low-maintenance, community-oriented environment. Open-concept great rooms, soaring ceilings, and large picture windows fill each home with natural light. Kitchens feature stainless steel appliances, solid surface countertops, custom cabinetry, and stylish tile backsplashes—perfect for daily living or entertaining. All homes include private outdoor yard space and are finished with designer lighting, modern hardware, and high-quality materials throughout. Upstairs, the three-bedroom homes feature spacious primary suites with double vanities and walk-in closets, while the two-bedroom plans provide equally thoughtful layouts suited for families, roommates, or remote work. Off-street parking for eight vehicles adds convenience in a neighborhood where everything is close by. Located at NE 42nd and Going, residents are blocks from Wilshire Park and minutes from local favorites like Beaumont Village, the Hollywood District, and a variety of shops, cafés, and restaurants. With nearby bus lines and a Bike Score of 96, getting around is easy—by bike, transit, or car. Brand new and move-in ready, this community of detached homes offers a rare blend of privacy, modern design, and connection in one of Portland’s most vibrant neighborhoods.
Listing Agent
Keller Williams Realty Portland Premiere Brokerage Phone: 503-709-4632 License #199910100 Listed on: 07/15/2025

Co-Listing Agent
Keller Williams Realty Portland Premiere Brokerage Phone: 503-709-4632 License #201231606
Property Details
Home Type
- Multi-Family
Year Built
- Built in 2025 | New Construction
Parking
- Assigned Parking
Home Design
- Composition Roof
- Cement Siding
Bedrooms and Bathrooms
- 5 Bedrooms
- 6 Bathrooms
Schools
- Vernon Elementary And Middle School
- Jefferson High School
Utilities
- Mini Split Air Conditioners
- Mini Split Heat Pump
- Electric Water Heater
Additional Features
- Views of Woods
- Level Lot
Community Details
- 16 Units
- Cully Subdivision
Listing and Financial Details
- Assessor Parcel Number New Construction
Map
Home Values in the Area
Average Home Value in this Area
Property History
| Date | Event | Price | List to Sale | Price per Sq Ft |
|---|---|---|---|---|
| 07/15/2025 07/15/25 | For Sale | $6,599,900 | -- | -- |
Source: Regional Multiple Listing Service (RMLS)
MLS Number: 352703554
- 4362 NE Going St
- 4354 NE Going St
- 4366 NE Going St
- 4350 NE Going St
- 4360 NE Going St
- 4378 NE Going St
- 4376 NE Going St
- 4338 NE Prescott St
- 4510 NE Wygant St
- 4512 NE Wygant St
- 4524 NE 41st Ave
- 4514 NE Wygant St
- 4801 NE 42nd Ave
- 4485 NE 41st Ave
- 4625 NE Prescott St
- 4225 NE 42nd Ave
- 5103 NE 42nd Ave Unit 5115
- 4811 NE Prescott St Unit 4823
- 4738 NE 48th Place
- 5249 NE 45th Place
- 5560 NE 42nd Ave
- 3920 NE 37th Ave
- 4609-4609 NE Killingsworth St Unit 4605 - 03
- 4609-4609 NE Killingsworth St Unit 4605 - 05
- 4609-4609 NE Killingsworth St Unit 4609 - 12
- 3265 NE Alberta St
- 5042 NE Fremont St
- 5112-5116 NE 32nd Ave Unit 5112
- 5624 NE Killingsworth St
- 5827 NE Prescott St
- 5016 NE 29th Ave Unit ID1309850P
- 5883 NE Failing St
- 3827 NE Holman St
- 2834 NE Killingsworth St Unit B
- 5022 NE 26th Ave Unit ID1309895P
- 2508-2508 NE Sumner St Unit 2506
- 2628 NE Ainsworth St Unit B
- 4832 NE 21st Ave (Alberta) Unit B
- 2180 NE 47th Ave
- 2034 NE 40th Ave

