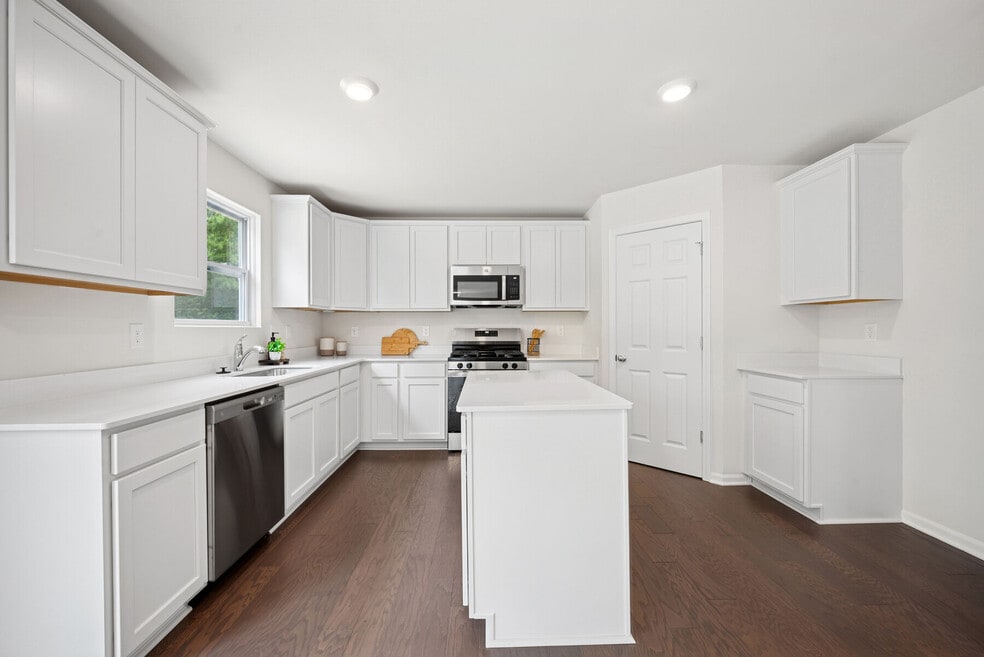
Estimated payment $2,692/month
Highlights
- New Construction
- No HOA
- Park
- Grand Blanc High School Rated A-
About This Home
Welcome to 4328 Oak Street Grand Blanc, MI—a beautiful new construction home built by M/I Homes offering 2,605 square feet of thoughtfully designed living space. Home Features: 4 bedrooms including an owner's suite 2.5 bathrooms Flex room Open-concept living space perfect for entertaining Loft Full basement New construction with quality craftsmanship throughout This impressive home provides the perfect balance of comfort and style within the Cambridge Park community. The thoughtful design offers spacious rooms with excellent flow between living areas, creating an inviting atmosphere for both everyday living and entertaining guests. The well-appointed kitchen serves as the heart of this home, featuring quality appliances and ample counter space for meal preparation. The open-concept layout allows conversation to flow easily between the kitchen and main living areas. Upstairs, you'll find the generously sized owner's bedroom with an en-suite bathroom providing a private retreat. The additional 3 bedrooms offer comfortable spaces for family members or guests. The home's quality design is evident throughout with attention to detail in every aspect of construction. M/I Homes has created a space that balances functionality with aesthetic appeal. This new construction home at 4328 Oak Street provides an opportunity to start fresh in a beautifully crafted space while offering room ... MLS# 20251001594
Builder Incentives
Our gift to you includes limited-time seasonal savings through the end of the year, including our unbelievable 2/1 buydown rate program with first-year rates as low as 2.875%* / 4.9249% APR* on a 30-year fixed-rate conventional loan, paid closing ...
It's our way of saying, "Thank you for your service." Contact our team today to learn how you might be eligible for $2,000 in options and upgrades toward your new home.*
Sales
| Wednesday | 11:00 AM - 6:00 PM |
| Thursday | Appointment Only |
| Friday | Appointment Only |
| Saturday | 11:00 AM - 6:00 PM |
| Sunday | 11:00 AM - 6:00 PM |
| Monday | 12:00 PM - 6:00 PM |
| Tuesday | 11:00 AM - 6:00 PM |
Home Details
Home Type
- Single Family
HOA Fees
- No Home Owners Association
Parking
- 2 Car Garage
Home Design
- New Construction
Interior Spaces
- 2-Story Property
- Basement
Bedrooms and Bathrooms
- 4 Bedrooms
Community Details
Recreation
- Park
Map
Other Move In Ready Homes in Cambridge Park
About the Builder
- 4249 Oak St
- 4257 Oak St
- Cambridge Park
- Cambridge Park
- 16551 Kings Fairway Ln
- 16609 Kings Fairway Ln
- 16637 Kings Fairway Ln
- 16665 Kings Fairway Ln
- 16658 Kings Fairway Ln
- 16725 Kings Fairway Ln
- 16686 Kings Fairway Ln
- 16714 Kings Fairway Ln
- 16783 Kings Fairway Ln
- 16774 Kings Fairway Ln
- 16804 Kings Fairway Ln
- 632 Kings Fairway Ln
- 676 Kings Fairway Ln
- 698 Kings Fairway Ln
- 687 Kings Fairway Ln
- 665 Kings Fairway Ln






