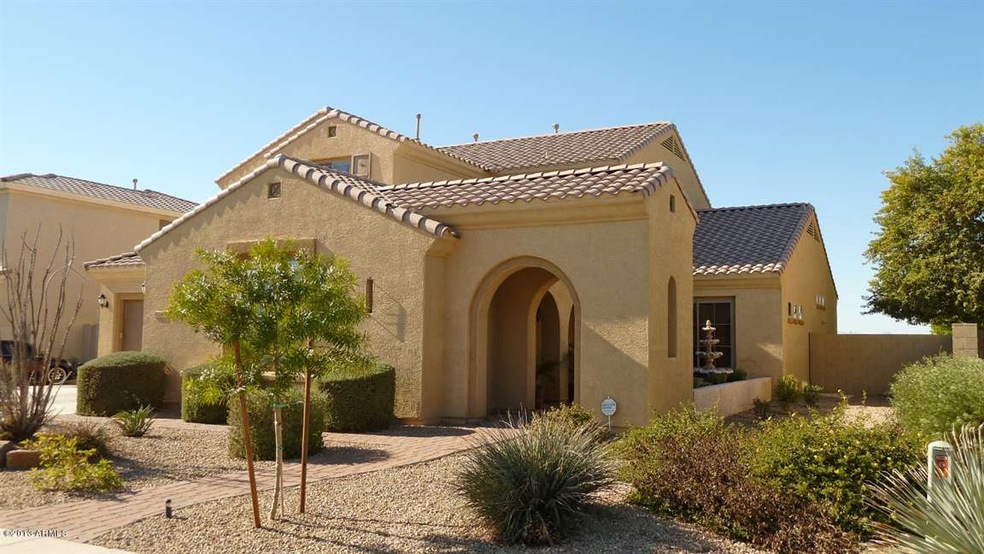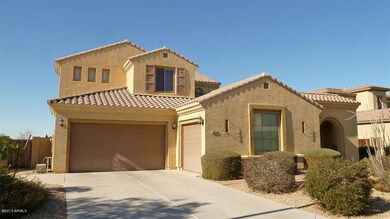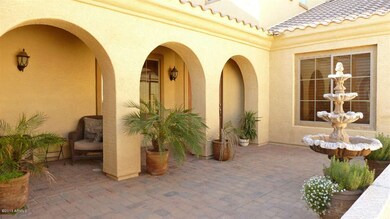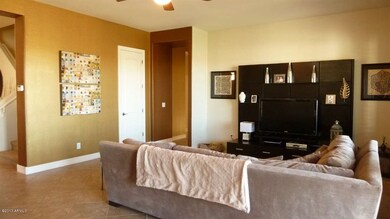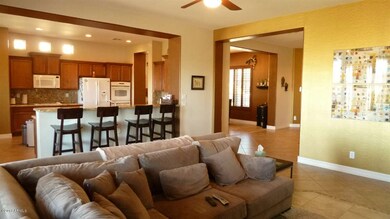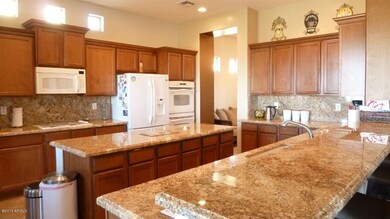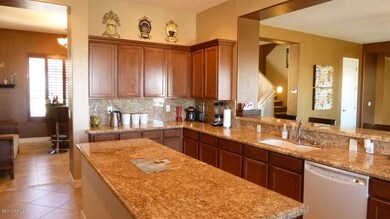
4328 S Marble St Gilbert, AZ 85297
South Gilbert NeighborhoodHighlights
- Heated Spa
- Mountain View
- Santa Barbara Architecture
- Weinberg Gifted Academy Rated A
- Main Floor Primary Bedroom
- Granite Countertops
About This Home
As of February 2021This palatial 5 bed home features 2 master suites. Your private front courtyard is complete with cobble stone paths and a fountain. The kitchen features granite counters and backsplash, double ovens, large island, lots of storage, and fridge is included. Enjoy dining in the formal dining room or eat in kitchen area. Secluded formal living room. Bonus room downstairs makes a great play room. The downstairs master bed is complete with a walk in closet and full bath. The master retreat upstairs features a large sitting room and a walk in closet with dresser island. Convenient upstairs hallway study area. Resort like backyard with heated pebble tec pool and spa, grassy play area, built in gas BBQ, and mountain vistas. Quick access to the 202 and excellent Chandler schools.
Last Agent to Sell the Property
Lucas Real Estate License #BR100547000 Listed on: 01/04/2013
Home Details
Home Type
- Single Family
Est. Annual Taxes
- $2,738
Year Built
- Built in 2004
Lot Details
- 0.26 Acre Lot
- Desert faces the front of the property
- Block Wall Fence
- Front and Back Yard Sprinklers
- Private Yard
- Grass Covered Lot
HOA Fees
- $59 Monthly HOA Fees
Parking
- 3 Car Garage
- Garage Door Opener
Home Design
- Santa Barbara Architecture
- Wood Frame Construction
- Tile Roof
- Stucco
Interior Spaces
- 3,787 Sq Ft Home
- 2-Story Property
- Ceiling height of 9 feet or more
- Ceiling Fan
- Mountain Views
Kitchen
- Eat-In Kitchen
- Breakfast Bar
- Built-In Microwave
- Kitchen Island
- Granite Countertops
Flooring
- Carpet
- Tile
Bedrooms and Bathrooms
- 5 Bedrooms
- Primary Bedroom on Main
- Primary Bathroom is a Full Bathroom
- 3.5 Bathrooms
- Dual Vanity Sinks in Primary Bathroom
- Bathtub With Separate Shower Stall
Pool
- Heated Spa
- Play Pool
- Fence Around Pool
Outdoor Features
- Covered patio or porch
- Fire Pit
- Built-In Barbecue
Schools
- Weinberg Elementary School
- Willie & Coy Payne Jr. High Middle School
- Perry High School
Utilities
- Refrigerated Cooling System
- Zoned Heating
- Heating System Uses Natural Gas
- High Speed Internet
- Cable TV Available
Listing and Financial Details
- Legal Lot and Block 90 / 3017
- Assessor Parcel Number 304-57-104
Community Details
Overview
- Association fees include ground maintenance
- Aam Association, Phone Number (602) 957-9196
- Built by Element
- Spectrum Subdivision, Cabrini Floorplan
Recreation
- Community Playground
Ownership History
Purchase Details
Home Financials for this Owner
Home Financials are based on the most recent Mortgage that was taken out on this home.Purchase Details
Home Financials for this Owner
Home Financials are based on the most recent Mortgage that was taken out on this home.Purchase Details
Home Financials for this Owner
Home Financials are based on the most recent Mortgage that was taken out on this home.Purchase Details
Purchase Details
Purchase Details
Home Financials for this Owner
Home Financials are based on the most recent Mortgage that was taken out on this home.Similar Homes in Gilbert, AZ
Home Values in the Area
Average Home Value in this Area
Purchase History
| Date | Type | Sale Price | Title Company |
|---|---|---|---|
| Warranty Deed | $640,000 | Chicago Title Agency | |
| Special Warranty Deed | $380,000 | Stewart Title & Trust Of Pho | |
| Cash Sale Deed | $380,000 | Stewart Title & Trust Of Pho | |
| Warranty Deed | $419,900 | Pioneer Title Agency Inc | |
| Cash Sale Deed | $440,000 | Arizona Title Agency Inc | |
| Interfamily Deed Transfer | -- | None Available | |
| Warranty Deed | $313,055 | First American Title Ins Co | |
| Warranty Deed | -- | First American Title Ins Co |
Mortgage History
| Date | Status | Loan Amount | Loan Type |
|---|---|---|---|
| Open | $490,000 | New Conventional | |
| Previous Owner | $342,000 | New Conventional | |
| Previous Owner | $283,800 | New Conventional | |
| Previous Owner | $320,391 | New Conventional | |
| Previous Owner | $335,900 | New Conventional | |
| Previous Owner | $417,000 | Unknown | |
| Previous Owner | $27,500 | Stand Alone Second | |
| Previous Owner | $85,000 | Credit Line Revolving | |
| Previous Owner | $353,284 | New Conventional |
Property History
| Date | Event | Price | Change | Sq Ft Price |
|---|---|---|---|---|
| 02/26/2021 02/26/21 | Sold | $640,000 | +4.1% | $169 / Sq Ft |
| 01/21/2021 01/21/21 | For Sale | $615,000 | +61.8% | $162 / Sq Ft |
| 02/08/2013 02/08/13 | Sold | $380,000 | -5.0% | $100 / Sq Ft |
| 01/11/2013 01/11/13 | For Sale | $400,000 | +5.3% | $106 / Sq Ft |
| 01/10/2013 01/10/13 | Off Market | $380,000 | -- | -- |
| 01/09/2013 01/09/13 | Pending | -- | -- | -- |
| 01/04/2013 01/04/13 | For Sale | $400,000 | -- | $106 / Sq Ft |
Tax History Compared to Growth
Tax History
| Year | Tax Paid | Tax Assessment Tax Assessment Total Assessment is a certain percentage of the fair market value that is determined by local assessors to be the total taxable value of land and additions on the property. | Land | Improvement |
|---|---|---|---|---|
| 2025 | $3,568 | $44,513 | -- | -- |
| 2024 | $3,474 | $42,394 | -- | -- |
| 2023 | $3,474 | $60,380 | $12,070 | $48,310 |
| 2022 | $3,346 | $45,380 | $9,070 | $36,310 |
| 2021 | $3,446 | $42,030 | $8,400 | $33,630 |
| 2020 | $3,419 | $39,780 | $7,950 | $31,830 |
| 2019 | $3,281 | $37,060 | $7,410 | $29,650 |
| 2018 | $3,177 | $35,160 | $7,030 | $28,130 |
| 2017 | $2,977 | $33,350 | $6,670 | $26,680 |
| 2016 | $2,878 | $33,550 | $6,710 | $26,840 |
| 2015 | $2,777 | $31,620 | $6,320 | $25,300 |
Agents Affiliated with this Home
-

Seller's Agent in 2021
Jason Crittenden
Realty One Group
(602) 432-5367
6 in this area
444 Total Sales
-

Seller Co-Listing Agent in 2021
Julie Sommerfeld
Realty One Group
(480) 694-0228
2 in this area
59 Total Sales
-

Buyer's Agent in 2021
Renee Slagter
Coldwell Banker Realty
(480) 209-4115
1 in this area
96 Total Sales
-

Buyer Co-Listing Agent in 2021
Jason Slagter
Coldwell Banker Realty
(480) 297-4836
1 in this area
48 Total Sales
-

Seller's Agent in 2013
Jeffrey Lucas
Lucas Real Estate
(480) 390-4990
-

Seller Co-Listing Agent in 2013
Erika Lucas-Goff
Lucas Real Estate
(480) 390-4992
54 Total Sales
Map
Source: Arizona Regional Multiple Listing Service (ARMLS)
MLS Number: 4869505
APN: 304-57-104
- 4340 S Marble St
- 1076 E Kensington Rd
- 1268 E Birdland Dr
- 4545 S Ellesmere St
- 4554 S Cobblestone St
- 4121 S Stonecreek Blvd
- 1480 E Raven Ct
- 1502 E Goldcrest St
- 907 E Knightsbridge Way
- 1247 E Bautista Rd
- 1270 E Baranca Rd
- 4273 S Red Rock St
- 874 E Doral Ct
- 742 E Kingbird Dr
- 759 E Lark St Unit 202
- 4548 S Renaissance Dr Unit 103
- 778 E Harper St Unit 101
- 883 E Buckingham Ave
- 4562 S Park Grove St Unit 101
- 924 E Dumbarton Ave
