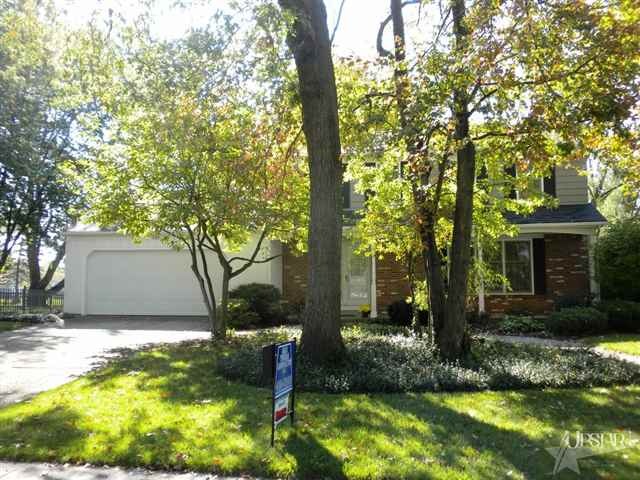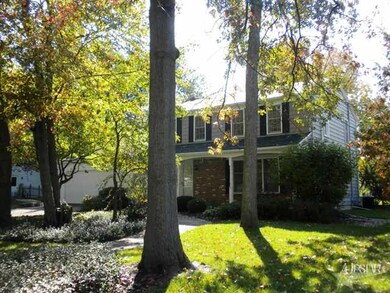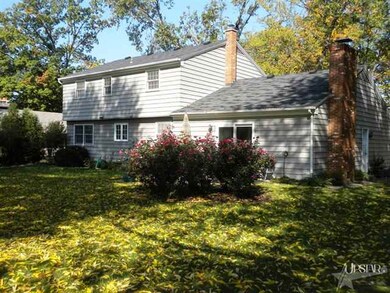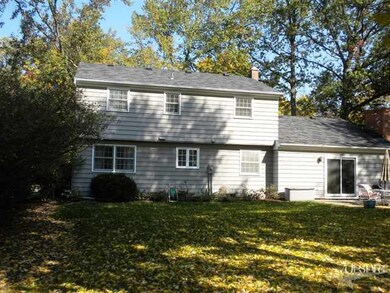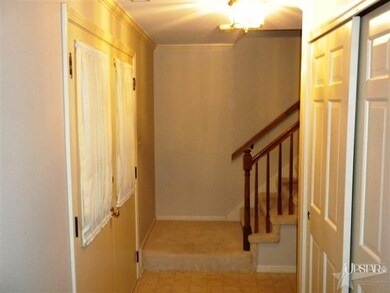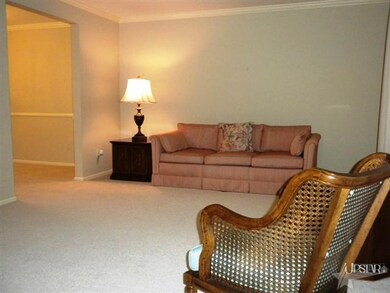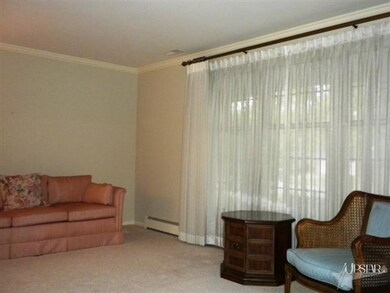
4328 Tamarack Dr Fort Wayne, IN 46835
Tamarack NeighborhoodHighlights
- Covered patio or porch
- En-Suite Primary Bedroom
- Hot Water Heating System
- 2 Car Attached Garage
- Central Air
- Level Lot
About This Home
As of January 2022Great 2 story family home in beautiful Tamarack. Wonderful family home with 4 bedrooms and 2.5 baths on partially finished basement situated on a great lot with mature trees and landscaping. Three great living areas including the Living Room, Family Room with fireplace, and downstairs Recreation Room with tons of potential. Newer Water Heater, Boiler, & Central Air unit. Full house fan saves on the summer utility bills. Heating and Air Conditioning units professionally maintained on a year around service contract.All appliances stay with the home (not warranted). Within easy walking distance of Harris Elementary School. This home has been lovingly maintained and is ready for you and your family.
Last Agent to Sell the Property
Keith Nieberding
Mike Thomas Assoc., Inc Listed on: 10/04/2012
Co-Listed By
Suzanne Nieberding
Mike Thomas Assoc., Inc
Last Buyer's Agent
Tom Krick
Coldwell Banker Real Estate Group
Home Details
Home Type
- Single Family
Est. Annual Taxes
- $915
Year Built
- Built in 1968
Lot Details
- 0.35 Acre Lot
- Lot Dimensions are 90x168
- Level Lot
HOA Fees
- $3 Monthly HOA Fees
Home Design
- Brick Exterior Construction
- Wood Siding
Interior Spaces
- 2-Story Property
- Electric Dryer Hookup
- Partially Finished Basement
Kitchen
- Electric Oven or Range
- Disposal
Bedrooms and Bathrooms
- 4 Bedrooms
- En-Suite Primary Bedroom
Parking
- 2 Car Attached Garage
- Garage Door Opener
Utilities
- Central Air
- Hot Water Heating System
- Heating System Uses Gas
Additional Features
- Covered patio or porch
- Suburban Location
Listing and Financial Details
- Assessor Parcel Number 020820407011000072
Ownership History
Purchase Details
Home Financials for this Owner
Home Financials are based on the most recent Mortgage that was taken out on this home.Purchase Details
Home Financials for this Owner
Home Financials are based on the most recent Mortgage that was taken out on this home.Purchase Details
Home Financials for this Owner
Home Financials are based on the most recent Mortgage that was taken out on this home.Purchase Details
Home Financials for this Owner
Home Financials are based on the most recent Mortgage that was taken out on this home.Similar Homes in Fort Wayne, IN
Home Values in the Area
Average Home Value in this Area
Purchase History
| Date | Type | Sale Price | Title Company |
|---|---|---|---|
| Warranty Deed | $224,500 | Centurion Land Title | |
| Warranty Deed | $160,000 | Centurionland Title Inc | |
| Personal Reps Deed | -- | None Available | |
| Warranty Deed | -- | Meridian Title Corporation |
Mortgage History
| Date | Status | Loan Amount | Loan Type |
|---|---|---|---|
| Open | $213,275 | New Conventional | |
| Previous Owner | $129,627 | Credit Line Revolving | |
| Previous Owner | $130,100 | New Conventional | |
| Previous Owner | $124,999 | FHA | |
| Previous Owner | $120,772 | FHA | |
| Previous Owner | $70,000 | New Conventional |
Property History
| Date | Event | Price | Change | Sq Ft Price |
|---|---|---|---|---|
| 01/14/2022 01/14/22 | Sold | $224,500 | -6.5% | $82 / Sq Ft |
| 12/01/2021 12/01/21 | Pending | -- | -- | -- |
| 12/01/2021 12/01/21 | For Sale | $240,000 | +50.0% | $88 / Sq Ft |
| 10/14/2021 10/14/21 | Sold | $160,000 | -5.9% | $80 / Sq Ft |
| 09/01/2021 09/01/21 | Pending | -- | -- | -- |
| 08/27/2021 08/27/21 | For Sale | $170,000 | +38.2% | $85 / Sq Ft |
| 11/16/2018 11/16/18 | Sold | $123,000 | -17.9% | $47 / Sq Ft |
| 10/08/2018 10/08/18 | Pending | -- | -- | -- |
| 10/07/2018 10/07/18 | For Sale | $149,900 | +36.3% | $57 / Sq Ft |
| 02/08/2013 02/08/13 | Sold | $110,000 | -8.3% | $42 / Sq Ft |
| 12/24/2012 12/24/12 | Pending | -- | -- | -- |
| 10/04/2012 10/04/12 | For Sale | $119,900 | -- | $46 / Sq Ft |
Tax History Compared to Growth
Tax History
| Year | Tax Paid | Tax Assessment Tax Assessment Total Assessment is a certain percentage of the fair market value that is determined by local assessors to be the total taxable value of land and additions on the property. | Land | Improvement |
|---|---|---|---|---|
| 2024 | $2,564 | $267,400 | $40,800 | $226,600 |
| 2022 | $2,458 | $218,600 | $40,800 | $177,800 |
| 2021 | $2,170 | $194,400 | $26,800 | $167,600 |
| 2020 | $1,893 | $174,100 | $26,800 | $147,300 |
| 2019 | $1,669 | $154,800 | $26,800 | $128,000 |
| 2018 | $1,173 | $111,600 | $20,200 | $91,400 |
| 2017 | $2,423 | $109,300 | $21,100 | $88,200 |
| 2016 | $2,367 | $108,400 | $21,100 | $87,300 |
| 2014 | $2,232 | $107,400 | $21,200 | $86,200 |
| 2013 | $2,229 | $107,400 | $21,500 | $85,900 |
Agents Affiliated with this Home
-

Seller's Agent in 2022
James Felger
Mike Thomas Assoc., Inc
(260) 210-2120
6 in this area
542 Total Sales
-

Seller's Agent in 2018
Shawn Browning
ERA Crossroads
(260) 241-7181
79 Total Sales
-
K
Seller's Agent in 2013
Keith Nieberding
Mike Thomas Assoc., Inc
-
S
Seller Co-Listing Agent in 2013
Suzanne Nieberding
Mike Thomas Assoc., Inc
-
T
Buyer's Agent in 2013
Tom Krick
Coldwell Banker Real Estate Group
Map
Source: Indiana Regional MLS
MLS Number: 201210676
APN: 02-08-20-407-011.000-072
- 4217 Tamarack Dr
- 5230 Meadowbrook Dr
- 3732 Stellhorn Rd
- 5372 Meadowbrook Dr
- 4837 Dwight Dr
- 4893 Woodway Dr
- 4978 Woodway Dr
- 4457 Beckstein Dr
- 5355 Woodlea Ave
- 5317 Stellhorn Rd
- 5410 Butterfield Dr
- 5937 Sawmill Woods Ct
- 5325 Eicher Dr
- 5214 Eicher Dr
- 4654 Schmucker Dr
- 4031 Hedwig Dr
- 4019 Dalewood Dr
- 6318 Sawmill Woods Dr
- 6251 Sawmill Woods Dr
- 5433 Hewitt Ln
