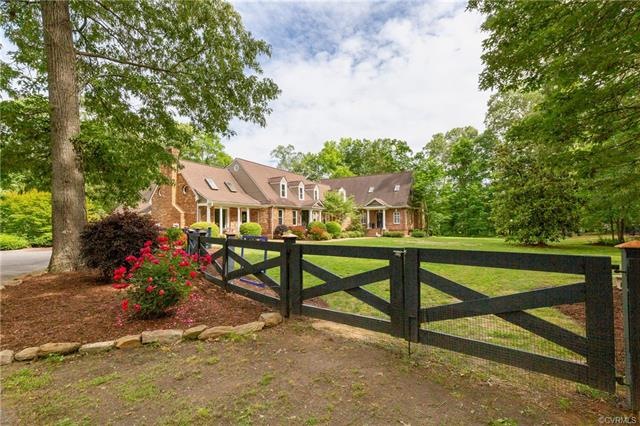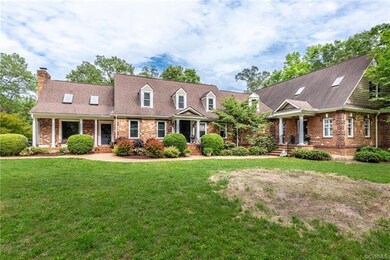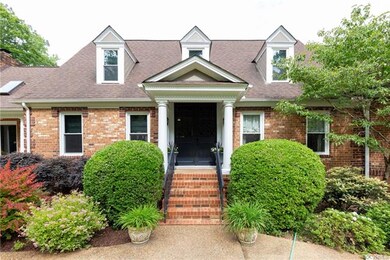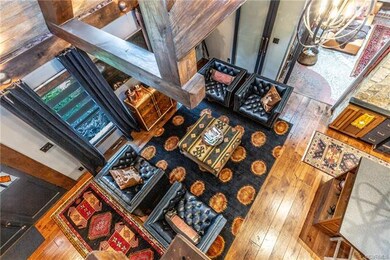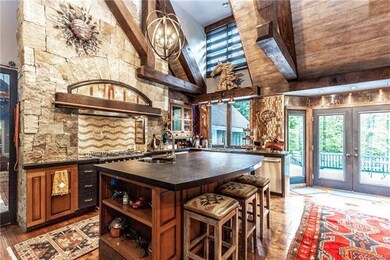
4328 Three Bridge Rd Powhatan, VA 23139
Highlights
- Horses Allowed On Property
- Custom Home
- Deck
- Two Primary Bedrooms
- 3.66 Acre Lot
- Cathedral Ceiling
About This Home
As of December 2020Looking for a truly UNIQUE, MULTI-GENERATIONAL setup or the ability to comfortably work from home w/ separate entrance in Powhatan? How about an amazing kitchen, 1st & 2nd floor masters & 3.66 acres? This brick-front country cape featuring 7570 sq ft, 6-7 BEDS, 5 FULL & 2 HALF BATHS is a must see! Come home everyday to beautiful columns, freshly stained front & rear FENCING, NEWER HVAC & paved drive! You'll be greeted by VAULTED CEILINGS, 3 FIREPLACES, crown molding, HARDWOOD floors, updated lighting & skylights everywhere! Your new kitchen yields CUSTOM cabinets, LEATHERED GRANITE, copper subway backsplash, GLASS BARN DOORS, distressed barn wood ceilings, EXPOSED BEAMS/TRUSSES, pantry, beautiful stone, REMOTE CONTROLLED BLINDS, farm sink, LA CORNUE gas stove, oversized Viking fridge & NEW BOSCH DISHWASHER! Sunroom has BAR, huge windows, 1/2 bath & access to the back deck & plunge pool! 1st floor master boasts walk-in closet, soaking tub, french doors & WALK-IN TILE SHOWER w/ dual shower heads! The other wing has dining room, separate exterior access, upstairs rec room, bed & 1.5 baths! Walkout basement features separate living spaces, laundry, full bath & kitchen w/ granite tops!
Last Agent to Sell the Property
Coldwell Banker Prime License #0225236672 Listed on: 05/29/2020

Home Details
Home Type
- Single Family
Est. Annual Taxes
- $4,407
Year Built
- Built in 1978
Lot Details
- 3.66 Acre Lot
- Split Rail Fence
- Property is Fully Fenced
- Level Lot
- Landscaped with Trees
- Zoning described as A-1
Home Design
- Custom Home
- Cape Cod Architecture
- Brick Exterior Construction
- Shingle Roof
- Composition Roof
- HardiePlank Type
Interior Spaces
- 7,570 Sq Ft Home
- 2-Story Property
- Beamed Ceilings
- Cathedral Ceiling
- Ceiling Fan
- Skylights
- Recessed Lighting
- Track Lighting
- 3 Fireplaces
- Wood Burning Fireplace
- Self Contained Fireplace Unit Or Insert
- Fireplace Features Masonry
- Electric Fireplace
- Gas Fireplace
- Window Treatments
- Palladian Windows
- French Doors
- Insulated Doors
- Separate Formal Living Room
- Loft
- Fire and Smoke Detector
Kitchen
- Eat-In Kitchen
- Oven
- Gas Cooktop
- Stove
- Range Hood
- Dishwasher
- Kitchen Island
- Granite Countertops
Flooring
- Wood
- Partially Carpeted
- Ceramic Tile
- Vinyl
Bedrooms and Bathrooms
- 6 Bedrooms
- Primary Bedroom on Main
- Double Master Bedroom
- En-Suite Primary Bedroom
- Double Vanity
Partially Finished Basement
- Walk-Out Basement
- Interior Basement Entry
Parking
- Driveway
- Paved Parking
Outdoor Features
- Balcony
- Deck
- Exterior Lighting
- Shed
- Outbuilding
- Rear Porch
- Stoop
Schools
- Pocahontas Elementary School
- Powhatan Middle School
- Powhatan High School
Horse Facilities and Amenities
- Horses Allowed On Property
Utilities
- Forced Air Zoned Heating and Cooling System
- Heating System Uses Propane
- Heating System Uses Wood
- Heat Pump System
- Well
- Water Heater
- Septic Tank
- Satellite Dish
Listing and Financial Details
- Tax Lot 3.66
- Assessor Parcel Number 015-17D
Ownership History
Purchase Details
Home Financials for this Owner
Home Financials are based on the most recent Mortgage that was taken out on this home.Purchase Details
Similar Homes in Powhatan, VA
Home Values in the Area
Average Home Value in this Area
Purchase History
| Date | Type | Sale Price | Title Company |
|---|---|---|---|
| Deed | $550,000 | -- | |
| Deed | $480,000 | -- |
Mortgage History
| Date | Status | Loan Amount | Loan Type |
|---|---|---|---|
| Open | $440,000 | Construction |
Property History
| Date | Event | Price | Change | Sq Ft Price |
|---|---|---|---|---|
| 12/11/2020 12/11/20 | Sold | $550,000 | -3.5% | $73 / Sq Ft |
| 11/06/2020 11/06/20 | Pending | -- | -- | -- |
| 10/16/2020 10/16/20 | Price Changed | $569,900 | -5.0% | $75 / Sq Ft |
| 09/20/2020 09/20/20 | For Sale | $599,900 | 0.0% | $79 / Sq Ft |
| 09/05/2020 09/05/20 | Pending | -- | -- | -- |
| 06/08/2020 06/08/20 | For Sale | $599,900 | 0.0% | $79 / Sq Ft |
| 06/07/2020 06/07/20 | Pending | -- | -- | -- |
| 05/29/2020 05/29/20 | For Sale | $599,900 | +57.9% | $79 / Sq Ft |
| 05/08/2013 05/08/13 | Sold | $380,000 | -26.9% | $47 / Sq Ft |
| 03/21/2013 03/21/13 | Pending | -- | -- | -- |
| 10/26/2012 10/26/12 | For Sale | $519,900 | -- | $64 / Sq Ft |
Tax History Compared to Growth
Tax History
| Year | Tax Paid | Tax Assessment Tax Assessment Total Assessment is a certain percentage of the fair market value that is determined by local assessors to be the total taxable value of land and additions on the property. | Land | Improvement |
|---|---|---|---|---|
| 2025 | $5,890 | $853,600 | $91,300 | $762,300 |
| 2024 | $5,453 | $790,300 | $84,500 | $705,800 |
| 2023 | $5,210 | $646,500 | $72,000 | $574,500 |
| 2022 | $4,978 | $646,500 | $72,000 | $574,500 |
| 2021 | $5,246 | $617,200 | $81,100 | $536,100 |
| 2020 | $5,246 | $500,800 | $75,100 | $425,700 |
| 2019 | $4,407 | $500,800 | $75,100 | $425,700 |
| 2018 | $4,404 | $500,800 | $75,100 | $425,700 |
| 2017 | $4,428 | $500,300 | $75,100 | $425,200 |
| 2016 | $4,379 | $500,300 | $75,100 | $425,200 |
| 2014 | $4,379 | $486,600 | $73,100 | $413,500 |
Agents Affiliated with this Home
-

Seller's Agent in 2020
Andrew Corbitt
Coldwell Banker Prime
(804) 513-6626
31 in this area
107 Total Sales
-

Seller Co-Listing Agent in 2020
Christina Comer
Coldwell Banker Prime
(804) 201-8029
26 in this area
83 Total Sales
-

Buyer's Agent in 2020
Denise Miller
Compass
(540) 903-5316
7 in this area
113 Total Sales
-
L
Seller's Agent in 2013
Linda Burchett
Keller Williams Realty
-
L
Seller Co-Listing Agent in 2013
Lara Watson
Keller Williams Realty
5 in this area
40 Total Sales
-
N
Buyer's Agent in 2013
NON MLS USER MLS
NON MLS OFFICE
Map
Source: Central Virginia Regional MLS
MLS Number: 2015955
APN: 015-17D
- 4333 Three Bridge Rd
- 4381 Three Bridge Rd
- 4060 Foxrun Rd
- 4232 Three Bridge Rd
- 4627 Powhatan Lakes Rd Unit B
- 3249 Maidens Rd
- 4672 Bell Rd
- 4668 Bell Rd
- 2730 Maidens Rd
- 2710 Maidens Rd
- 2720 Maidens Rd
- 4788 Bell Rd
- 4788 Powhatan Lakes Rd
- 2629 Maidens Rd
- 4758 Powhatan Lakes Rd
- 3313 Copeland Way
- 3812 Mill Mount Dr
- 2880 Mill Mount Pkwy
- 3307 Colston Ct
- 4858 Powhatan Lakes Rd
