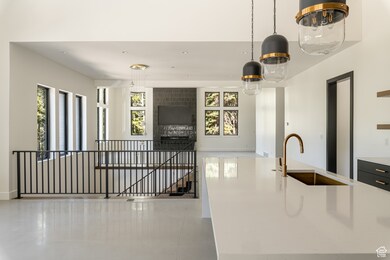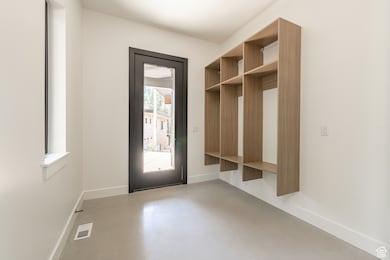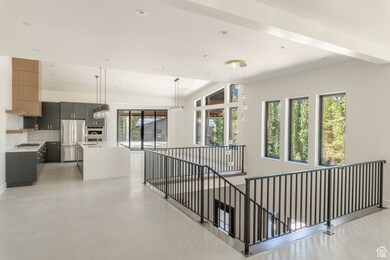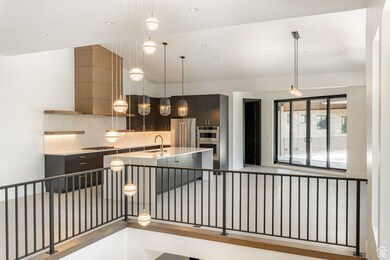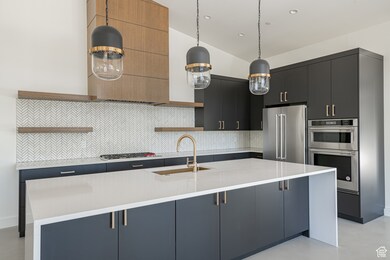4328 W Harvest Cove Unit 5 Lehi, UT 84043
Thanksgiving NeighborhoodEstimated payment $9,049/month
Highlights
- New Construction
- 0.51 Acre Lot
- Rambler Architecture
- Belmont Elementary Rated A-
- Mountain View
- Main Floor Primary Bedroom
About This Home
Build this plan or design from scratch! This stunning new build combines timeless design with modern function in one of the most desirable locations. Approximately 2,991 sq. ft. of above grade living space, featuring 4 bedrooms, 3.5 bathrooms, and a 3-car garage, and tons of room to grow in the basement! The main floor showcases an inviting open-concept layout with a spacious great room anchored by large windows and seamless access to a covered patio, perfect for indoor-outdoor living. The gourmet kitchen includes a walk-in pantry, generous dining area, and direct connection to the heart of the home. A main-level primary suite offers a luxurious retreat with a spa-inspired bath and walk-in wardrobe. A dedicated den/office and thoughtfully designed entry space complete the main floor. Upstairs, you'll find three additional bedrooms, a full bath, and an airy loft overlooking the great room, creating an ideal space for gathering or relaxing. Designed with both style and functionality in mind, this plan delivers quality craftsmanship, on-trend finishes, and flexible spaces for modern living. Quick access to schools, shopping, and recreation while tucked into a peaceful neighborhood setting. Pictures are examples of how the home can be finished and are not necessarily included. You will love our 1 of a kind building process. All pricing based on a straight forward cost of materials + cost of labor + percentage build fee.
Home Details
Home Type
- Single Family
Est. Annual Taxes
- $1,800
Year Built
- Built in 2025 | New Construction
Lot Details
- 0.51 Acre Lot
- Cul-De-Sac
- Partially Fenced Property
- Corner Lot
- Property is zoned Single-Family
Parking
- 3 Car Attached Garage
Home Design
- Rambler Architecture
- Stone Siding
- Stucco
Interior Spaces
- 5,196 Sq Ft Home
- 3-Story Property
- Gas Log Fireplace
- Sliding Doors
- Entrance Foyer
- Mountain Views
- Natural lighting in basement
Kitchen
- Walk-In Pantry
- Double Oven
- Gas Range
- Granite Countertops
Flooring
- Carpet
- Tile
Bedrooms and Bathrooms
- 4 Bedrooms | 1 Primary Bedroom on Main
- Walk-In Closet
- Bathtub With Separate Shower Stall
Schools
- Rose Creek Elementary School
- South Hills Middle School
- Riverton High School
Additional Features
- Covered Patio or Porch
- Forced Air Heating and Cooling System
Community Details
- Property has a Home Owners Association
- Crane Cove Subdivision
Listing and Financial Details
- Home warranty included in the sale of the property
- Assessor Parcel Number 27-31-252-014
Map
Home Values in the Area
Average Home Value in this Area
Property History
| Date | Event | Price | List to Sale | Price per Sq Ft |
|---|---|---|---|---|
| 09/02/2025 09/02/25 | For Sale | $1,688,400 | -- | $325 / Sq Ft |
Source: UtahRealEstate.com
MLS Number: 2108814
- 3475 W Colony Cove
- 4012 New Land Loop Unit 1
- 4176 N Pilgrims Cir
- 3931 N Davencourt Loop
- 4063 New Land Loop
- 3731 N Prairie Grass Dr
- 3162 W Desert Lily Dr
- 3147 W Davencourt Loop
- 3741 N Meadow Springs Ln
- 3477 N Bear Hollow Way
- 4420 N Buckstone Way Unit 1085
- 4426 N Buckstone Way Unit 1086
- 4432 N Buckstone Way Unit 1087
- 4438 N Buckstone Way Unit 1088
- Keystone Scandia Plan at Holbrook Farms - Holbrook Place E Villas
- 2759 N Turpin Ln
- Sundance Farmhouse Plan at Holbrook Farms - Holbrook Place E Villas
- Whistler Farmhouse Plan at Holbrook Farms - Holbrook Place E Villas
- Keystone Farmhouse Plan at Holbrook Farms - Holbrook Place E Villas
- Kirkwood Farmhouse Plan at Holbrook Farms - Holbrook Place E Villas
- 4125 N 3250 W
- 3630 New Land Loop
- 3108 W Desert Lily Dr
- 3056 N Bar h Rd
- 4104 N Fremont Dr
- 4151 N Traverse Mountain Blvd
- 2790 N Segundo Dr
- 2718 N Elm Dr
- 2771 W Chestnut St
- 3851 N Traverse Mountain Blvd
- 4436 W 2550 N
- 2546 N Wister Ln Unit 334
- 4206 W 1960 N Unit Private 3
- 2777 W Sandalwood Dr
- 2081 N 4100 W Unit One Bedroom Apartment
- 1400 W Morning Vista Rd
- 1935 N 4100 W Unit Basement Apt
- 1995 N 3930 W
- 4200 N Seasons View Dr
- 16371 S Piston Ln Unit 214

