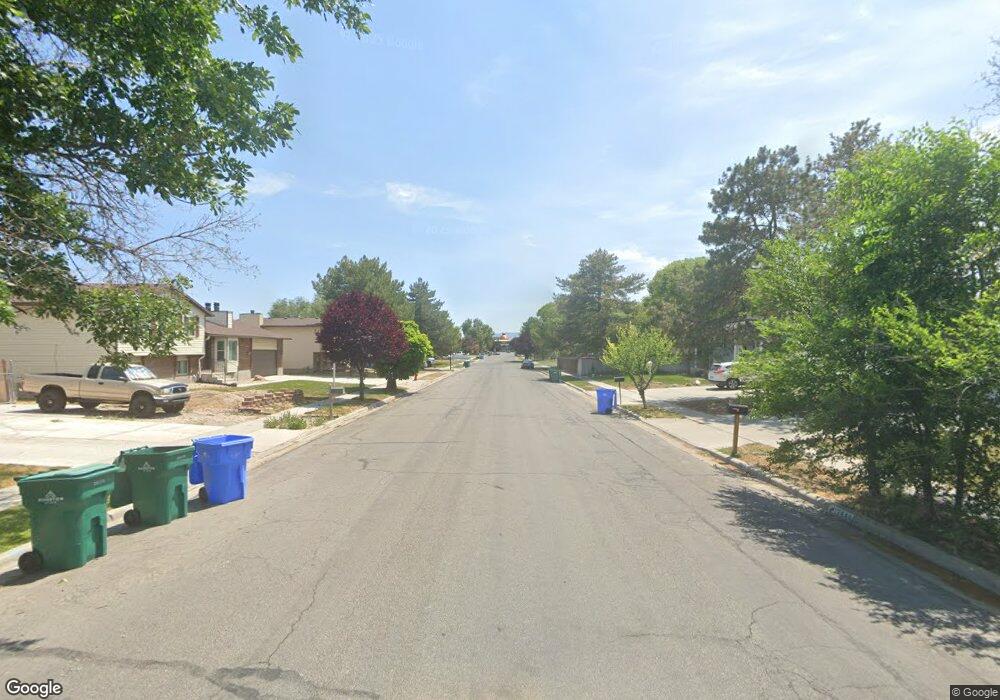4328 W Ln S Unit 3 Riverton, UT 84096
4
Beds
4
Baths
3,884
Sq Ft
0.51
Acres
About This Home
This home is located at 4328 W Ln S Unit 3, Riverton, UT 84096. 4328 W Ln S Unit 3 is a home located in Salt Lake County with nearby schools including Elk Meadows Elementary School, Elk Ridge Middle School, and Mountain West Montessori Academy.
Create a Home Valuation Report for This Property
The Home Valuation Report is an in-depth analysis detailing your home's value as well as a comparison with similar homes in the area
Home Values in the Area
Average Home Value in this Area
Tax History Compared to Growth
Map
Nearby Homes
- 3274 W Harvest Chase Dr
- 3211 W Harvest Glory Dr
- 3312 W Harvest Grove Way
- 10339 S Cold Moon Place
- 10605 Willow Valley Rd
- 10182 S Chattel Cir
- 10177 Statesman Place
- 1553 W Banner Dr Unit 844
- 1578 W Banner Dr Unit 745
- 1558 W Banner Dr Unit 805
- 1574 W Banner Dr Unit 743
- 1576 W Banner Dr Unit 744
- 1556 W Banner Dr Unit 806
- 1548 W Banner Dr Unit 809
- 1552 W Banner Dr Unit 807
- 10252 S 3570 W
- 2908 W Bison Ridge Rd
- 10688 S Bison Creek Cove Unit 20
- 10827 S Logan Canyon Rd
- 3667 S Jordan Pkwy W
- 3252 W Harvest Chase Dr
- 3257 W Harvest Chase Dr Unit 229
- 3249 W Harvest Chase Dr
- 3258 W Harvest Chase Dr
- 3246 W Harvest Chase Dr Unit 212
- 10457 S Fall Harvest Dr
- 10459 S Fall Harvest Dr
- 3254 W Harvest Chase Dr
- 3238 W Harvest Chase Dr
- 3239 W Harvest Chase Dr
- 3256 W Harvest Chase Dr
- 3244 W Harvest Chase Dr
- 10456 S Harvest Chase Dr
- 3272 W Harvest Chase Dr
- 3242 W Harvest Chase Dr
- 3242 W Harvest Chase Dr Unit 210
- 10487 S Fall Harvest Dr Unit 130
- 10489 S Fall Harvest Dr
- 3235 W Harvest Chase Dr
- 3274 W Harvest Chase Dr Unit 202
