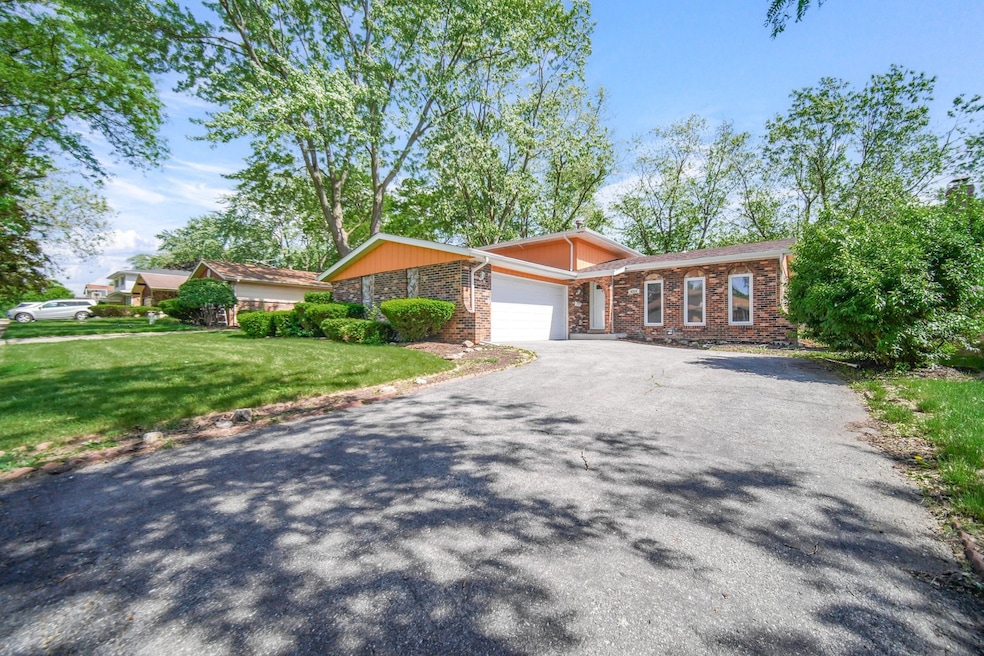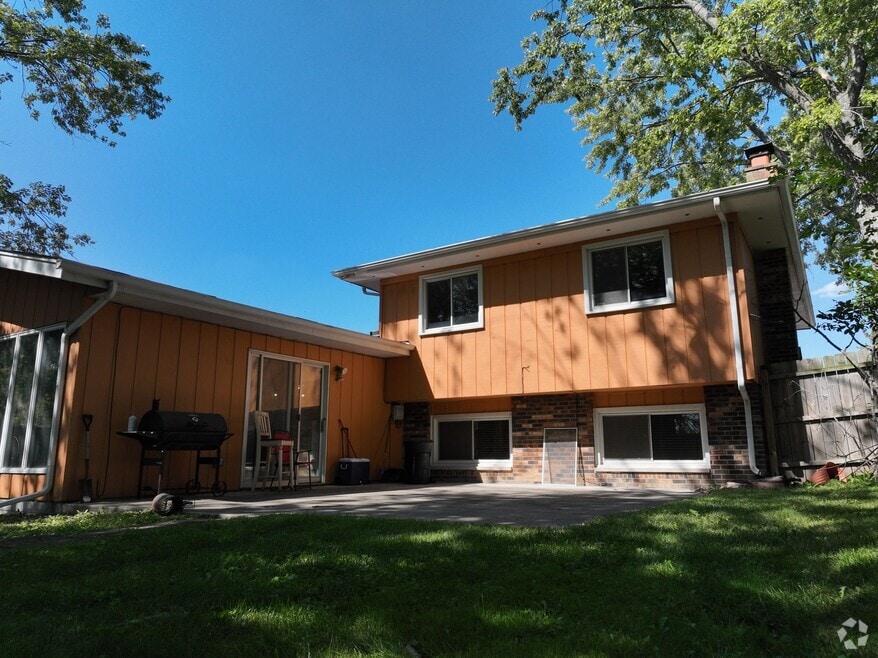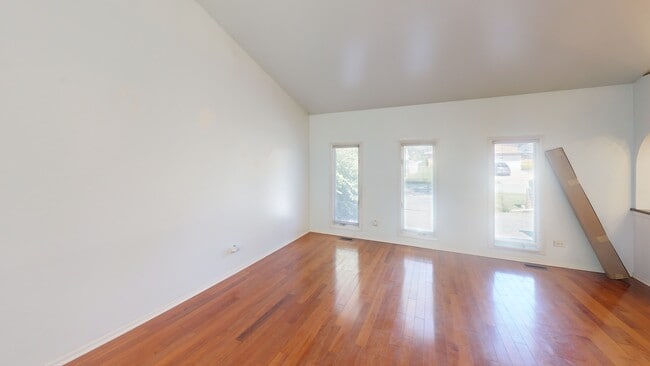
4329 Applewood Ln Matteson, IL 60443
Old Matteson NeighborhoodEstimated payment $2,375/month
Highlights
- Vaulted Ceiling
- Living Room
- Central Air
- Sun or Florida Room
- Laundry Room
- 5-minute walk to Oakwood Park
About This Home
Welcome to this beautiful split level home in Matteson with immense amount of space. Home warranty is being offered.This house is freshly painted with 3 bedrooms and 2 baths. When you first walk in you're greeted by these beautiful cathedral walls with an enormous amount of space that can be an home office, parlor, entertaining area, or what ever you choose. When you walk down a little more you'll be in the dining room. This home has a gorgeous updated kitchen with elegant granite counter tops and an island for extra seating or a work space. This kitchen is connected to the family room area where you can enter in from the garage, easy access to carry things in from your vehicle. Not to far from the family room is a a sunroom with vaulted ceilings where you can see the beautiful skylights making this home even more cozy. From the sunroom you can exit through sliding doors to the backyard. The patio offers an enormous amount of space thats fenced. You can entertain, put you a patio set in, a garden, and so much more. Also, you can find an unfinished basement inside thats ready to be created into a theater room, entertainment room, an extra living area or whatever your imagination makes of it. This home is close by the express way, easy access to get to the airport, downtown Chicago, etc. Minutes away from so many amenities, there's shopping centers, restaurants, recreational parks, fitness centers, all minutes away. All showings booked on ShowingTime.
Open House Schedule
-
Saturday, October 25, 20251:00 to 3:00 pm10/25/2025 1:00:00 PM +00:0010/25/2025 3:00:00 PM +00:00Add to Calendar
Home Details
Home Type
- Single Family
Est. Annual Taxes
- $8,136
Year Built
- Built in 1977 | Remodeled in 2018
Lot Details
- Lot Dimensions are 125x60
Parking
- 2.5 Car Garage
Home Design
- Brick Exterior Construction
Interior Spaces
- 2,600 Sq Ft Home
- 2-Story Property
- Vaulted Ceiling
- Family Room
- Living Room
- Dining Room
- Sun or Florida Room
- Basement Fills Entire Space Under The House
- Laundry Room
Bedrooms and Bathrooms
- 3 Bedrooms
- 3 Potential Bedrooms
- 2 Full Bathrooms
Schools
- Fine Arts And Communications Cam High School
Utilities
- Central Air
- Heating System Uses Natural Gas
Map
Home Values in the Area
Average Home Value in this Area
Tax History
| Year | Tax Paid | Tax Assessment Tax Assessment Total Assessment is a certain percentage of the fair market value that is determined by local assessors to be the total taxable value of land and additions on the property. | Land | Improvement |
|---|---|---|---|---|
| 2024 | $8,136 | $23,000 | $3,000 | $20,000 |
| 2023 | $5,811 | $23,000 | $3,000 | $20,000 |
| 2022 | $5,811 | $14,133 | $2,625 | $11,508 |
| 2021 | $7,772 | $14,132 | $2,625 | $11,507 |
| 2020 | $7,198 | $14,132 | $2,625 | $11,507 |
| 2019 | $8,214 | $15,870 | $2,437 | $13,433 |
| 2018 | $8,212 | $15,870 | $2,437 | $13,433 |
| 2017 | $7,884 | $15,870 | $2,437 | $13,433 |
| 2016 | $6,882 | $13,996 | $2,250 | $11,746 |
| 2015 | $6,822 | $13,996 | $2,250 | $11,746 |
| 2014 | $6,609 | $13,996 | $2,250 | $11,746 |
| 2013 | $6,733 | $15,599 | $2,250 | $13,349 |
Property History
| Date | Event | Price | List to Sale | Price per Sq Ft | Prior Sale |
|---|---|---|---|---|---|
| 07/17/2025 07/17/25 | For Sale | $320,000 | +6.7% | $123 / Sq Ft | |
| 07/28/2023 07/28/23 | Sold | $300,000 | +1.7% | $115 / Sq Ft | View Prior Sale |
| 06/20/2023 06/20/23 | Pending | -- | -- | -- | |
| 06/18/2023 06/18/23 | For Sale | $295,000 | 0.0% | $113 / Sq Ft | |
| 06/16/2023 06/16/23 | Pending | -- | -- | -- | |
| 06/03/2023 06/03/23 | For Sale | $295,000 | +102.1% | $113 / Sq Ft | |
| 06/09/2016 06/09/16 | Sold | $146,000 | -2.6% | $90 / Sq Ft | View Prior Sale |
| 04/12/2016 04/12/16 | Pending | -- | -- | -- | |
| 03/21/2016 03/21/16 | For Sale | $149,900 | -- | $93 / Sq Ft |
Purchase History
| Date | Type | Sale Price | Title Company |
|---|---|---|---|
| Warranty Deed | $300,000 | None Listed On Document | |
| Warranty Deed | $146,000 | Ata National Title Group Llc | |
| Special Warranty Deed | $126,000 | First American Title | |
| Legal Action Court Order | -- | None Available | |
| Warranty Deed | $177,000 | -- |
Mortgage History
| Date | Status | Loan Amount | Loan Type |
|---|---|---|---|
| Open | $294,566 | FHA | |
| Previous Owner | $143,355 | FHA | |
| Previous Owner | $135,000 | Purchase Money Mortgage | |
| Previous Owner | $141,500 | Unknown | |
| Closed | $35,400 | No Value Available |
About the Listing Agent
Shermaine's Other Listings
Source: Midwest Real Estate Data (MRED)
MLS Number: 12404298
APN: 31-22-205-002-0000
- 4335 Lindenwood Dr
- 4228 Applewood Ln
- 748 Kostner Ave
- 4108 Applewood Ln
- 663 Primrose Ln
- 858 Academy Ave
- 21130 Kildare Ave
- 4608 Lindenwood Ct
- 706 Carnation Ln
- 831 Violet Ln
- 807 Violet Ln
- 820 Exmoor Rd
- 4200 Washington Ave
- 20520 Crawford Ave
- 4550 Columbine Ln
- 548 Academy Ave
- 20920 Governors Hwy
- 4500 203rd St
- 20340 Crawford Ave
- 3718 211th Place
- 4046 Lindenwood Dr
- 4042 Charleston Rd Unit 2W
- 4061 Charleston Rd Unit 3E
- 21149 Main St
- 813 Cambridge Ave
- 3530 214th St Unit 6
- 3719 216th Place Unit 1
- 716 Cambridge Ave
- 77 Henson Ct
- 21937 E Churchill Dr Unit ID1285028P
- 4962 Bennett St
- 4329 Whitehall Ln
- 3905 Tower Dr
- 433 Wildwood Dr
- 1021 Amlin Terrace
- 104 Walnut St
- 22501 Butterfield Rd
- 156 Cloverleaf Rd
- 4135 193rd St Unit 268
- 42 Deerpath Rd





