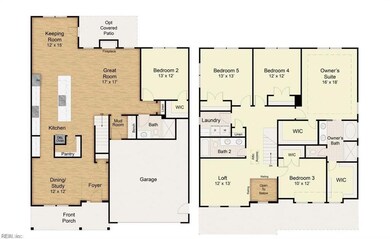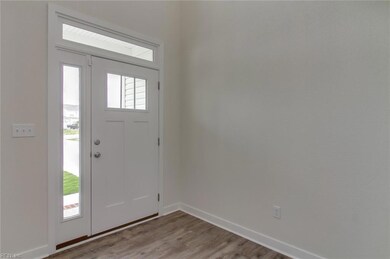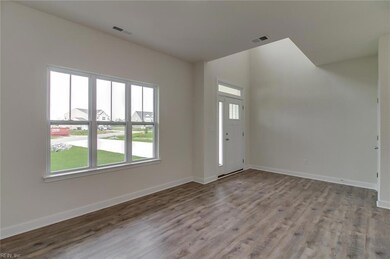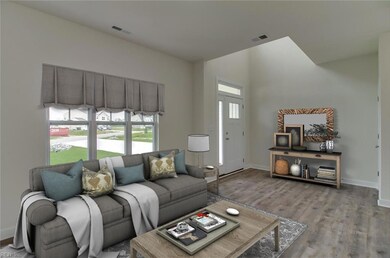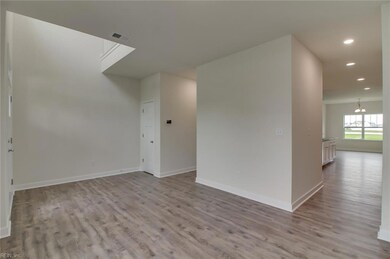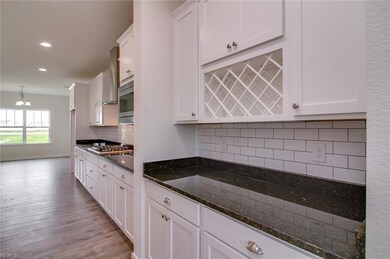4329 Danali Ln Virginia Beach, VA 23456
Estimated payment $4,632/month
Highlights
- New Construction
- Transitional Architecture
- Attic
- New Castle Elementary School Rated A
- Main Floor Bedroom
- Loft
About This Home
Open House on Sat. Nov 1st, 12-3PM & Sun. Nov 2nd, 11-1PM, Lot 1! ~ Beautiful New Construction in Virginia Beach to be built! Across from Stumpy Lake, this Gorgeous Home has all that you are looking for! Gourmet kitchen complete with double oven, gas cook top, granite/quartz counter tops, 42" cabinets, HUGE center island & stainless steel appliances. Luxury vinyl plank flooring throughout the first floor living areas. Craftsman style interior trim & doors. With almost 3,000 sq ft, this new home features 5 bedrooms including the Primary suite complete with Luxury private bath & 2 walk in closets. Located in the Riverlake subdivision across from Stumpy Lake, this location offers golf, fishing, a boat launch for non-motorized craft, & hiking trails. Within easy reach of the Virginia Beach Amphitheater, numerous shopping, dining, & entertainment options. Convenient access to military bases and beaches. Expected completion Spring/Summer 2026.
Open House Schedule
-
Saturday, November 01, 202512:00 to 3:00 pm11/1/2025 12:00:00 PM +00:0011/1/2025 3:00:00 PM +00:00To be built. The open house will be held at a comparable model on the same street. GPS 4337 Danali Lane.Add to Calendar
-
Sunday, November 02, 202511:00 am to 1:00 pm11/2/2025 11:00:00 AM +00:0011/2/2025 1:00:00 PM +00:00To be built. The open house will be held at a comparable model on the same street. GPS 4337 Danali Lane.Add to Calendar
Home Details
Home Type
- Single Family
Est. Annual Taxes
- $6,675
Year Built
- New Construction
Lot Details
- 0.5 Acre Lot
- Cul-De-Sac
HOA Fees
- $20 Monthly HOA Fees
Home Design
- Transitional Architecture
- Brick Exterior Construction
- Slab Foundation
- Asphalt Shingled Roof
- Vinyl Siding
Interior Spaces
- 2,984 Sq Ft Home
- 2-Story Property
- Bar
- Ceiling Fan
- Gas Fireplace
- Entrance Foyer
- Loft
- Utility Room
- Washer and Dryer Hookup
- Pull Down Stairs to Attic
Kitchen
- Breakfast Area or Nook
- Double Oven
- Gas Range
- Microwave
- Dishwasher
- Disposal
Flooring
- Carpet
- Laminate
Bedrooms and Bathrooms
- 5 Bedrooms
- Main Floor Bedroom
- En-Suite Primary Bedroom
- Walk-In Closet
- 3 Full Bathrooms
- Dual Vanity Sinks in Primary Bathroom
Parking
- 2 Car Attached Garage
- Driveway
- On-Street Parking
- Off-Street Parking
Outdoor Features
- Patio
- Porch
Schools
- New Castle Elementary School
- Salem Middle School
- Salem High School
Utilities
- Central Air
- Heating System Uses Natural Gas
- Tankless Water Heater
- Gas Water Heater
- Cable TV Available
Community Details
- Riverlake Subdivision
Map
Home Values in the Area
Average Home Value in this Area
Property History
| Date | Event | Price | List to Sale | Price per Sq Ft |
|---|---|---|---|---|
| 10/31/2025 10/31/25 | For Sale | $775,000 | -- | $260 / Sq Ft |
Source: Real Estate Information Network (REIN)
MLS Number: 10608399
- 4337 Danali Ln
- 4325 Danali Ln
- 2601 Larchwood Cove
- 4528 Medford Ct
- 4372 Hillcrest Farms Cir
- 1292 Raynor Dr
- 4660 Indian River Rd
- 4668 Indian River Rd
- 2421 Redemption Ct
- 2420 Redemption Ct
- 2432 Redemption Ct
- 2424 Redemption Ct
- 2428 Redemption Ct
- 4740 Kilby Dr Unit 10
- 2017 Southaven Dr
- 2669 Eagles Lake Rd
- 2148 Dove Ridge Dr
- 2008 Hopi Ct
- 1536 Drumheller Dr
- 1981 Gravenhurst Dr
- 4237 Spruce Knob Rd
- 2117 Eagle Rock Rd
- 2082 Lyndora Rd
- 5120 Glenwood Way
- 1097 Honeycutt Way
- 3908 Winwick Way
- 1912 Bunnell Ct
- 4900 April Ave
- 1315 Hafford Rd
- 4948 April Ave
- 1300 Hafford Rd
- 1344 Hafford Rd
- 1323 Longlac Rd
- 5173 Heathglen Cir
- 852 Lym Dr
- 957 Jenkins Dr
- 1636 Mill Oak Dr
- 1508 Halter Dr
- 5250 Settlers Park Dr
- 4372 Turnworth Arch

