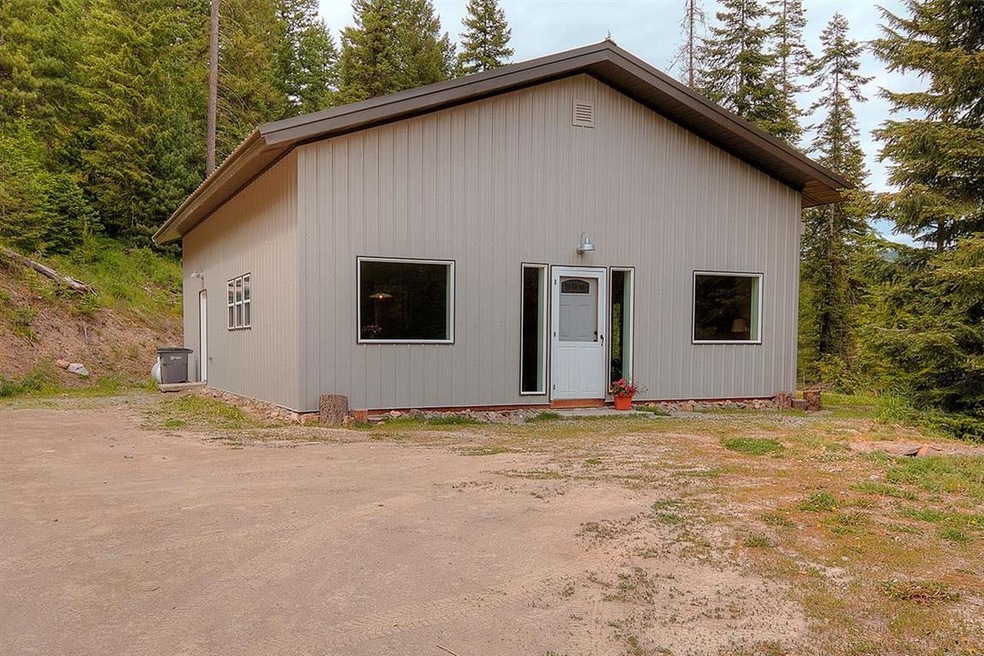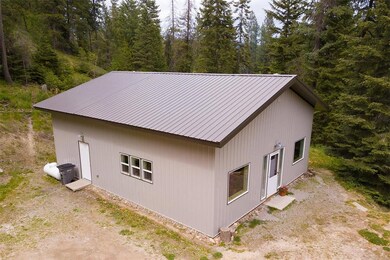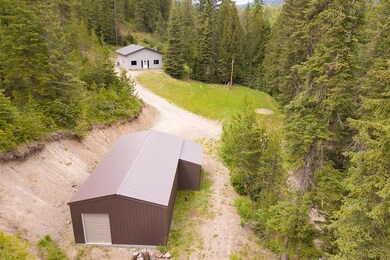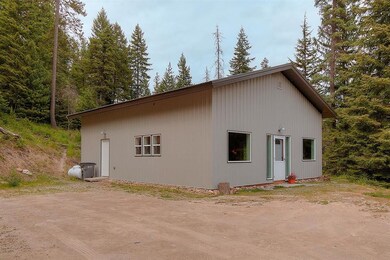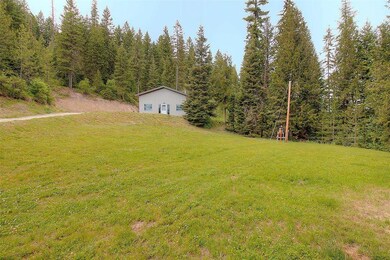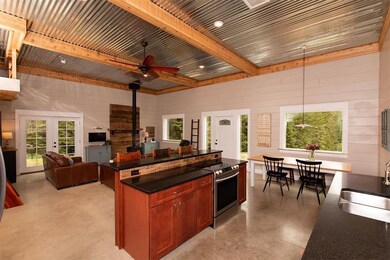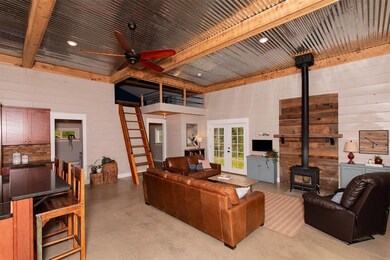
4329 E Deer Lake Rd Loon Lake, WA 99148
Highlights
- Mountain View
- Secluded Lot
- 4 Car Detached Garage
- Wood Burning Stove
- Radiant Floor
- Cooling Available
About This Home
As of August 2021Custom built home sitting on 7 acres of private wooded forest in the Deer Lake recreational area. Home features a master bedroom on the main floor and two bedroom nooks with a media area in the loft. Metal roof and siding installed for low maintenance and heated polished concrete floors for efficiency. Wood stove and Cadet wall heaters add an extra level of comfort during the colder months and passive cooling keeps this home nice and cool during the summer. This home features black granite countertops, maple cabinets with soft-close drawers, stainless-steel Samsung appliances and tankless on-demand hot-water. Some of the special touches include cedar beams, 1x10 tongue and groove pine, blue pine window sills, custom church-wood backsplash and reclaimed barnwood fireplace wall. If that wasn’t enough, there is also an all-metal construction 20x40 shop with 10’6” sidewalls. Shop includes a workshop, pumphouse and woodshed to store all your toys, and next year’s firewood. This custom home is in like-new .
Last Agent to Sell the Property
EXIT Real Estate Professionals License #105448 Listed on: 06/11/2021
Last Buyer's Agent
Hunter Bradeen
RE/MAX Inland Empire License #133914

Home Details
Home Type
- Single Family
Est. Annual Taxes
- $1,562
Year Built
- Built in 2015
Lot Details
- 7 Acre Lot
- Secluded Lot
- Hillside Location
- Landscaped with Trees
Parking
- 4 Car Detached Garage
Home Design
- Slab Foundation
- Metal Roof
- Metal Siding
Interior Spaces
- 1,400 Sq Ft Home
- 1-Story Property
- Wood Burning Stove
- Wood Burning Fireplace
- Dining Room
- Radiant Floor
- Mountain Views
Kitchen
- Breakfast Bar
- Built-In Range
- Dishwasher
Bedrooms and Bathrooms
- 2 Bedrooms
- 1 Bathroom
Laundry
- Dryer
- Washer
Eco-Friendly Details
- Cooling system powered by passive solar
Outdoor Features
- Storage Shed
- Shop
Utilities
- Cooling Available
- Heating Available
- 200+ Amp Service
- Well
- Tankless Water Heater
- Septic System
Listing and Financial Details
- Assessor Parcel Number 5866700
Ownership History
Purchase Details
Home Financials for this Owner
Home Financials are based on the most recent Mortgage that was taken out on this home.Purchase Details
Home Financials for this Owner
Home Financials are based on the most recent Mortgage that was taken out on this home.Similar Homes in Loon Lake, WA
Home Values in the Area
Average Home Value in this Area
Purchase History
| Date | Type | Sale Price | Title Company |
|---|---|---|---|
| Warranty Deed | $400,000 | Vista Title & Escrow Llc | |
| Warranty Deed | $45,000 | Stevens County Title Company |
Mortgage History
| Date | Status | Loan Amount | Loan Type |
|---|---|---|---|
| Open | $360,000 | New Conventional | |
| Previous Owner | $236,000 | New Conventional | |
| Previous Owner | $208,000 | New Conventional | |
| Previous Owner | $50,000 | Credit Line Revolving | |
| Previous Owner | $115,000 | New Conventional | |
| Previous Owner | $35,000 | Seller Take Back |
Property History
| Date | Event | Price | Change | Sq Ft Price |
|---|---|---|---|---|
| 08/13/2021 08/13/21 | Sold | $400,000 | +1.3% | $286 / Sq Ft |
| 06/17/2021 06/17/21 | Pending | -- | -- | -- |
| 06/11/2021 06/11/21 | For Sale | $395,000 | +777.8% | $282 / Sq Ft |
| 02/19/2015 02/19/15 | Sold | $45,000 | 0.0% | -- |
| 01/09/2015 01/09/15 | Pending | -- | -- | -- |
| 12/18/2014 12/18/14 | For Sale | $45,000 | -- | -- |
Tax History Compared to Growth
Tax History
| Year | Tax Paid | Tax Assessment Tax Assessment Total Assessment is a certain percentage of the fair market value that is determined by local assessors to be the total taxable value of land and additions on the property. | Land | Improvement |
|---|---|---|---|---|
| 2024 | $4,217 | $457,724 | $65,625 | $392,099 |
| 2023 | $3,405 | $370,903 | $65,625 | $305,278 |
| 2022 | $3,112 | $309,191 | $65,625 | $243,566 |
| 2021 | $1,561 | $131,758 | $31,500 | $100,258 |
| 2020 | $1,591 | $131,758 | $31,500 | $100,258 |
| 2019 | $1,578 | $131,580 | $31,500 | $100,080 |
| 2018 | $1,737 | $125,703 | $31,500 | $94,203 |
| 2017 | $1,261 | $126,462 | $31,500 | $94,962 |
| 2016 | $874 | $96,931 | $31,500 | $65,431 |
| 2015 | $873 | $64,850 | $31,500 | $33,350 |
| 2013 | -- | $64,850 | $31,500 | $33,350 |
Agents Affiliated with this Home
-

Seller's Agent in 2021
Gwen Arrand
EXIT Real Estate Professionals
(509) 496-4363
31 Total Sales
-
H
Buyer's Agent in 2021
Hunter Bradeen
RE/MAX Inland Empire
Map
Source: Spokane Association of REALTORS®
MLS Number: 202117064
APN: 5866700
- 00 Buck Creek Rd
- 4273 Gardenspot Rd
- xxxx Gardenspot Rd
- 4377 Whittier Rd
- 4450 Buck Creek Rd
- TBD E Deer Lake Way
- 45XX E Deer Lake Way
- NNA E Deer Lake Way
- 4414 Gardenspot Rd
- 4XXX Ali Vista Way
- 4134 Pebble Beach Rd
- 4439 Whittier Rd
- 4546 Antonia St
- 4107 Tamarack Beach Rd
- 4565 Woodland Shores Dr
- NNA Buck Creek Rd
- 3970 Cedar Bay Rd
- 4614 Julius Rd
- 4619 Terrace Rd
- 3994 Cedar Bay Rd Unit 51
