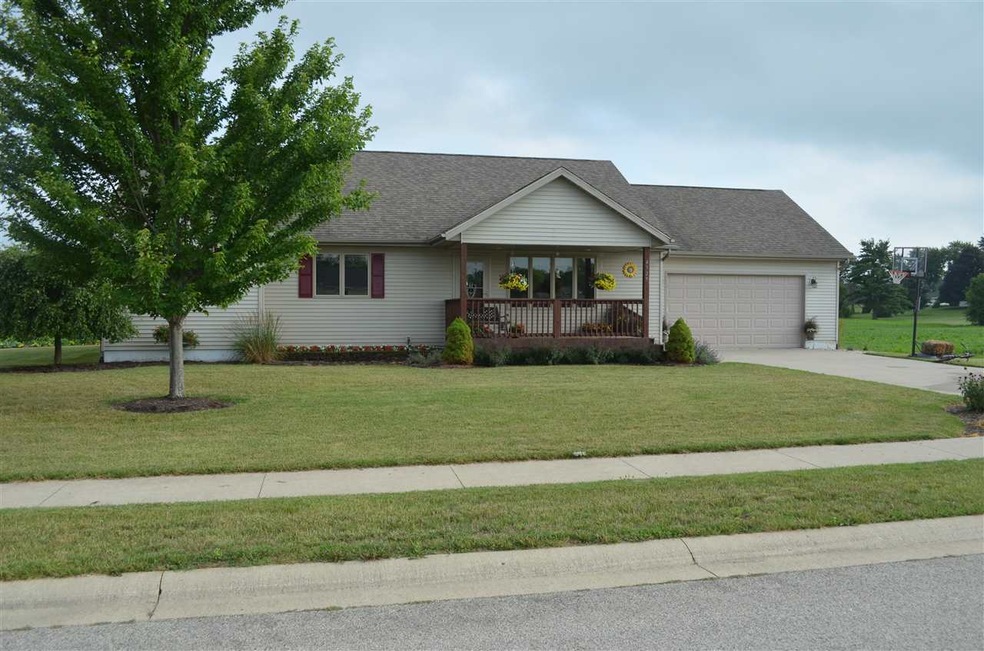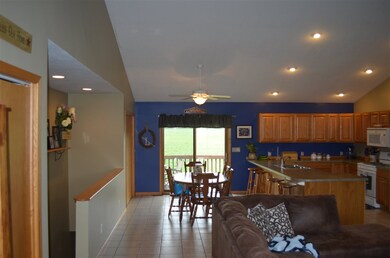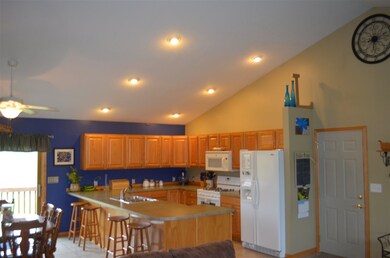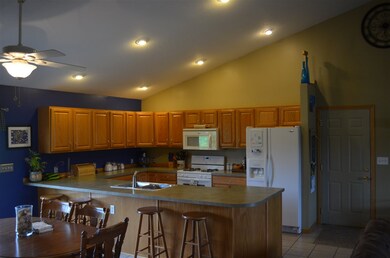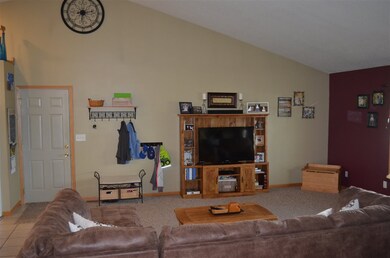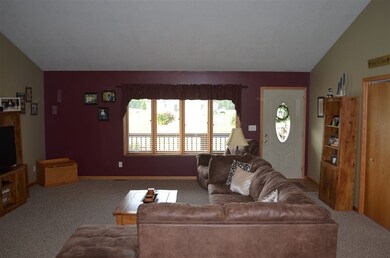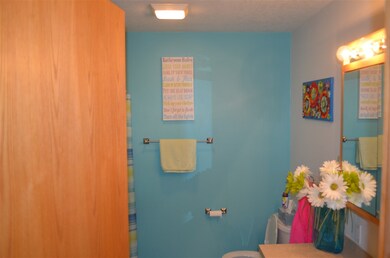
4329 E Magill Ct Syracuse, IN 46567
Highlights
- Primary Bedroom Suite
- Ranch Style House
- 2 Car Attached Garage
- Fireplace in Bedroom
- Cathedral Ceiling
- Double Pane Windows
About This Home
As of July 2021Wonderful ranch on basement in Kerns Crossing. Enjoy this great 4 BR/2Bath home with a partially finished basement. Great open kitchen concept with vaulted ceilings in the family room. Attached two car garage along with master BR on the main make this a very functional family home. Stick built construction built in 2007 has many upgraded features that will allow the new buyer a turn key opportunity. Home located within walking distance to brand new Syracuse Elementary School. Call now for your private tour!
Home Details
Home Type
- Single Family
Est. Annual Taxes
- $698
Year Built
- Built in 2007
Lot Details
- 0.33 Acre Lot
- Property has an invisible fence for dogs
- Level Lot
Parking
- 2 Car Attached Garage
- Garage Door Opener
- Driveway
Home Design
- Ranch Style House
- Traditional Architecture
- Poured Concrete
- Asphalt Roof
- Shingle Siding
- Vinyl Construction Material
Interior Spaces
- Woodwork
- Cathedral Ceiling
- Ceiling Fan
- Double Pane Windows
- Insulated Doors
- Living Room with Fireplace
- Dining Room with Fireplace
Kitchen
- Breakfast Bar
- Oven or Range
- Fireplace in Kitchen
Flooring
- Carpet
- Ceramic Tile
Bedrooms and Bathrooms
- 4 Bedrooms
- Fireplace in Bedroom
- Primary Bedroom Suite
- 2 Full Bathrooms
- Separate Shower
Laundry
- Laundry on main level
- Washer and Gas Dryer Hookup
Partially Finished Basement
- Basement Fills Entire Space Under The House
- Sump Pump
- Fireplace in Basement
- 1 Bedroom in Basement
- Natural lighting in basement
Eco-Friendly Details
- Energy-Efficient Appliances
- Energy-Efficient Windows
Location
- Suburban Location
Utilities
- Forced Air Heating and Cooling System
- SEER Rated 16+ Air Conditioning Units
- Heating System Uses Gas
- Cable TV Available
- TV Antenna
Listing and Financial Details
- Assessor Parcel Number 43-04-07-300-048.000-025
Ownership History
Purchase Details
Home Financials for this Owner
Home Financials are based on the most recent Mortgage that was taken out on this home.Purchase Details
Home Financials for this Owner
Home Financials are based on the most recent Mortgage that was taken out on this home.Purchase Details
Home Financials for this Owner
Home Financials are based on the most recent Mortgage that was taken out on this home.Similar Homes in Syracuse, IN
Home Values in the Area
Average Home Value in this Area
Purchase History
| Date | Type | Sale Price | Title Company |
|---|---|---|---|
| Warranty Deed | -- | None Available | |
| Warranty Deed | -- | North American Title | |
| Warranty Deed | -- | None Available |
Mortgage History
| Date | Status | Loan Amount | Loan Type |
|---|---|---|---|
| Open | $228,000 | New Conventional | |
| Previous Owner | $180,000 | New Conventional | |
| Previous Owner | $236,768 | Future Advance Clause Open End Mortgage | |
| Previous Owner | $15,171 | Credit Line Revolving | |
| Previous Owner | $144,629 | New Conventional | |
| Previous Owner | $164,000 | New Conventional |
Property History
| Date | Event | Price | Change | Sq Ft Price |
|---|---|---|---|---|
| 07/02/2021 07/02/21 | Sold | $285,000 | +1.8% | $92 / Sq Ft |
| 05/30/2021 05/30/21 | Pending | -- | -- | -- |
| 05/27/2021 05/27/21 | For Sale | $279,900 | +37.9% | $90 / Sq Ft |
| 11/13/2017 11/13/17 | Sold | $203,000 | -5.5% | $65 / Sq Ft |
| 10/14/2017 10/14/17 | Pending | -- | -- | -- |
| 07/08/2017 07/08/17 | For Sale | $214,900 | -- | $69 / Sq Ft |
Tax History Compared to Growth
Tax History
| Year | Tax Paid | Tax Assessment Tax Assessment Total Assessment is a certain percentage of the fair market value that is determined by local assessors to be the total taxable value of land and additions on the property. | Land | Improvement |
|---|---|---|---|---|
| 2022 | $1,311 | $269,000 | $30,400 | $238,600 |
| 2021 | $1,101 | $232,900 | $30,400 | $202,500 |
| 2020 | $980 | $227,200 | $25,300 | $201,900 |
| 2019 | $1,042 | $217,200 | $25,300 | $191,900 |
| 2018 | $952 | $210,100 | $25,300 | $184,800 |
| 2017 | $560 | $141,600 | $25,300 | $116,300 |
| 2016 | $479 | $139,800 | $24,300 | $115,500 |
| 2014 | $490 | $133,800 | $24,300 | $109,500 |
| 2013 | $490 | $130,800 | $24,300 | $106,500 |
Agents Affiliated with this Home
-

Seller's Agent in 2021
Vince Beasley
Northern Lakes Realty
(574) 275-3884
31 in this area
112 Total Sales
-

Seller Co-Listing Agent in 2021
Lindsay Beasley
Northern Lakes Realty
(260) 715-1000
23 in this area
86 Total Sales
-

Buyer's Agent in 2021
Karen Smith
Berkshire Hathaway HomeServices Goshen
(574) 534-1010
2 in this area
123 Total Sales
Map
Source: Indiana Regional MLS
MLS Number: 201731133
APN: 43-04-07-300-048.000-025
- 4310 Duffy Dr
- 12018 N Woodland Acres Dr
- 606 S Manor Dr
- 511 W Boston St
- tbd Huntington
- TBD N Main St
- 300 E Pickwick Dr
- 1408 S Harkless Dr
- 101 W Main St
- 1422 S Harkless Dr
- 300 E Medusa St Unit 5D
- 0 TBD N Huntington St
- 601 E Pickwick Dr
- 500 E Medusa St
- 506 E Medusa St
- 919 S Haug St
- 0 Crows Nest Lots 7 and 8 Dr Unit 202527349
- TBD Lot 39 Placidview Ln
- 800 E Medusa St
- 860 E Northshore Dr
