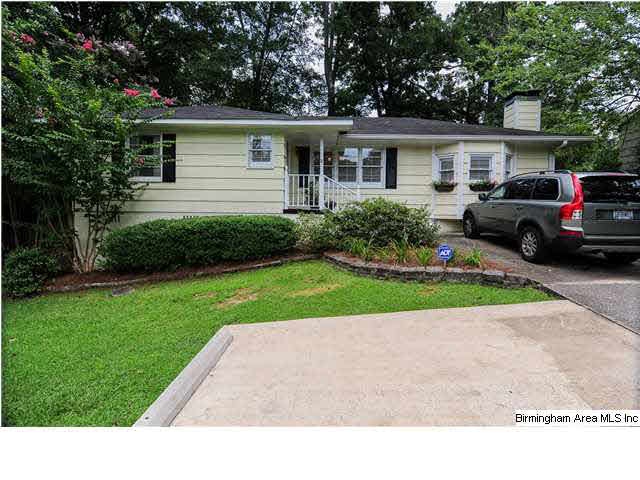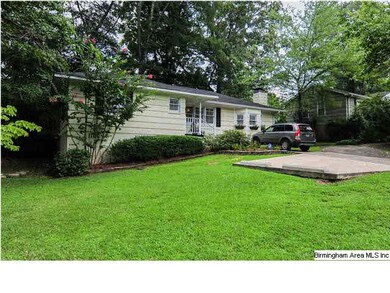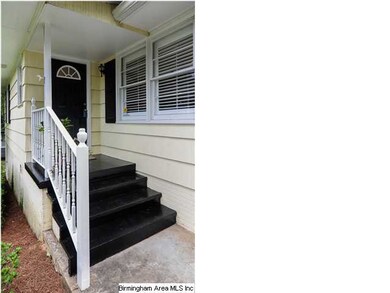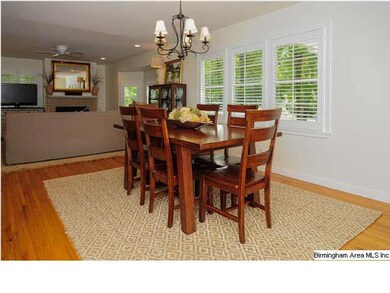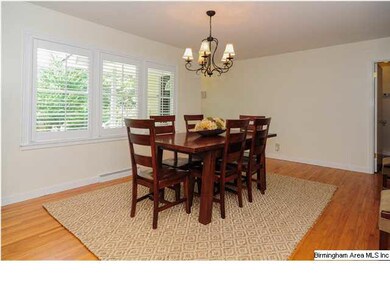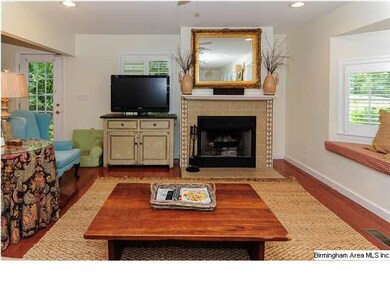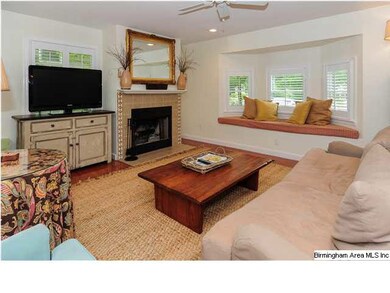
4329 Montevallo Rd Mountain Brook, AL 35213
Crestline NeighborhoodAbout This Home
As of April 2022Great looking home with open floor plan! Fresh paint, hardwoods, huge master bath, large screened in porch. Fun for entertaining! Big fenced in back yard.
Last Agent to Sell the Property
Helen Owens
Ray & Poynor Properties License #000051678 Listed on: 08/05/2013
Last Buyer's Agent
Sylvia Crawford
RealtySouth-MB-Crestline

Home Details
Home Type
Single Family
Est. Annual Taxes
$6,087
Year Built
1954
Lot Details
0
Listing Details
- Class: RESIDENTIAL
- Property Access: Curb and Gutters
- Legal Description: Lot 8, Blk 5, Mountaindale 2nd sector
- Number Levels: 1-Story
- Property Type: Single Family
- Year Built Description: Existing
- Special Features: None
- Property Sub Type: Detached
- Year Built: 1954
Interior Features
- Interior Amenities: French Doors, Recess Lighting, Security System
- Fireplace Details: Tile (FIREPL)
- Fireplace Location: Living Room (FIREPL)
- Fireplace Type: Woodburning
- Floors: Hardwood, Tile Floor
- Number Fireplaces: 1
- Windows Treatments: All
- Bedroom/Bathroom Features: Linen Closet, Tub/Shower Combo
- Bedrooms: 3
- Full Bathrooms: 2
- Total Bathrooms: 2
- Room 1: Master Bedroom, On Level: 1
- Room 2: Bedroom, On Level: 1
- Room 3: Bedroom, On Level: 1
- Room 4: Master Bath, On Level: 1
- Room 5: Full Bath, On Level: 1
- Room 6: Kitchen, On Level: 1
- Room 7: Breakfast Room, On Level: 1
- Room 8: Living/Dining, On Level: 1
- Rooms Level 1: Bedroom (LVL 1), Breakfast Room (LVL 1), Full Bath (LVL 1), Kitchen (LVL 1), Living/Dining (LVL 1), Master Bath (LVL 1), Master Bedroom (LVL 1)
- Basement Style: Partial Basement
- Basement Style II: All Unfinished
- Kitchen Equipment: Dishwasher Built-In, Disposal, Microwave Built-In, Oven-Electric, Self-Cleaning, Refrigerator, Stove-Electric
- Kitchen Features: Breakfast Bar, Eating Area, Island
- Laundry: Yes
- Laundry Location: Laundry (MLVL)
- Laundry Space: Closet
- Attic: Yes
- Attic Type: Pull-Down
Exterior Features
- Construction: Shingle
- Exterior Features: Fenced Yard, Porch Screened
- Foundation: Basement, Crawl Space
- Water Heater: Gas (WTRHTR)
Garage/Parking
- Parking Features: Driveway Parking, Parking (MLVL), Off Street Parking, Uncovered Parking
Utilities
- Heating: Heat Pump (HEAT)
- Cooling: Heat Pump (COOL)
- Sewer/Septic System: Connected
Condo/Co-op/Association
- Amenities: Street Lights
Schools
- Elementary School: AVONDALE
- Middle School: PUTNAM, W E
- High School: WOODLAWN
Lot Info
- Assessor Parcel Number: 23-34-1-015-011.000
- Lot Description: Some Trees
Green Features
- Energy Green Features: Ceiling Fans, Insulated Door
Tax Info
- Tax District: BIRMINGHAM
Ownership History
Purchase Details
Home Financials for this Owner
Home Financials are based on the most recent Mortgage that was taken out on this home.Purchase Details
Home Financials for this Owner
Home Financials are based on the most recent Mortgage that was taken out on this home.Purchase Details
Home Financials for this Owner
Home Financials are based on the most recent Mortgage that was taken out on this home.Purchase Details
Home Financials for this Owner
Home Financials are based on the most recent Mortgage that was taken out on this home.Purchase Details
Home Financials for this Owner
Home Financials are based on the most recent Mortgage that was taken out on this home.Purchase Details
Home Financials for this Owner
Home Financials are based on the most recent Mortgage that was taken out on this home.Similar Home in the area
Home Values in the Area
Average Home Value in this Area
Purchase History
| Date | Type | Sale Price | Title Company |
|---|---|---|---|
| Warranty Deed | $395,000 | -- | |
| Quit Claim Deed | -- | -- | |
| Warranty Deed | $230,000 | -- | |
| Warranty Deed | $223,000 | None Available | |
| Warranty Deed | $121,400 | -- | |
| Warranty Deed | $114,500 | -- |
Mortgage History
| Date | Status | Loan Amount | Loan Type |
|---|---|---|---|
| Open | $355,500 | New Conventional | |
| Previous Owner | $276,000 | New Conventional | |
| Previous Owner | $202,400 | New Conventional | |
| Previous Owner | $225,834 | FHA | |
| Previous Owner | $218,960 | FHA | |
| Previous Owner | $156,000 | Unknown | |
| Previous Owner | $25,000 | Credit Line Revolving | |
| Previous Owner | $119,000 | Unknown | |
| Previous Owner | $113,000 | No Value Available | |
| Previous Owner | $113,906 | FHA |
Property History
| Date | Event | Price | Change | Sq Ft Price |
|---|---|---|---|---|
| 04/29/2022 04/29/22 | Sold | $395,000 | +6.8% | $251 / Sq Ft |
| 03/24/2022 03/24/22 | For Sale | $370,000 | +60.9% | $235 / Sq Ft |
| 09/13/2013 09/13/13 | Sold | $230,000 | -2.1% | $146 / Sq Ft |
| 08/21/2013 08/21/13 | Pending | -- | -- | -- |
| 08/05/2013 08/05/13 | For Sale | $234,900 | -- | $149 / Sq Ft |
Tax History Compared to Growth
Tax History
| Year | Tax Paid | Tax Assessment Tax Assessment Total Assessment is a certain percentage of the fair market value that is determined by local assessors to be the total taxable value of land and additions on the property. | Land | Improvement |
|---|---|---|---|---|
| 2024 | $6,087 | $45,420 | -- | -- |
| 2022 | $2,537 | $35,970 | $21,160 | $14,810 |
| 2021 | $2,337 | $33,210 | $18,400 | $14,810 |
| 2020 | $2,095 | $29,870 | $18,400 | $11,470 |
| 2019 | $1,934 | $27,660 | $0 | $0 |
| 2018 | $2,083 | $29,720 | $0 | $0 |
| 2017 | $1,931 | $27,620 | $0 | $0 |
| 2016 | $1,802 | $25,840 | $0 | $0 |
| 2015 | $1,707 | $24,540 | $0 | $0 |
| 2014 | $1,568 | $24,440 | $0 | $0 |
| 2013 | $1,568 | $24,440 | $0 | $0 |
Agents Affiliated with this Home
-

Seller's Agent in 2022
Joshua Brownlee
Keller Williams Realty Vestavia
(205) 948-5544
1 in this area
60 Total Sales
-

Seller Co-Listing Agent in 2022
Gusty Gulas
eXp Realty, LLC Central
(205) 218-7560
10 in this area
786 Total Sales
-

Buyer's Agent in 2022
Andrew Plasters
ARC Realty Vestavia
(205) 307-9434
1 in this area
42 Total Sales
-
H
Seller's Agent in 2013
Helen Owens
Ray & Poynor Properties
-
T
Seller Co-Listing Agent in 2013
Tracy Patton
Ray & Poynor Properties
(205) 563-9096
3 in this area
10 Total Sales
-
S
Buyer's Agent in 2013
Sylvia Crawford
RealtySouth
Map
Source: Greater Alabama MLS
MLS Number: 572151
APN: 23-00-34-1-015-011.000
- 4324 Montevallo Rd
- 514 Park St
- 4353 Mountaindale Rd
- 4369 Mountaindale Rd
- 1119 Kingsbury Ave
- 1230 Gladstone Ave
- 1329 Wales Ave
- 1120 Gladstone Ave
- 400 Shiloh Cir
- 1200 Krin Ave
- 915 Sims Ave
- 4147 Stone River Rd
- 1232 Montclair Rd
- 1235 Cresthill Rd
- 329 Rosewood St
- 4357 Wilderness Ct Unit 4357WC
- 1241 Cresthill Rd
- 341 Bush St
- 139 Glenhill Dr
- 1105 Del Ray Dr
