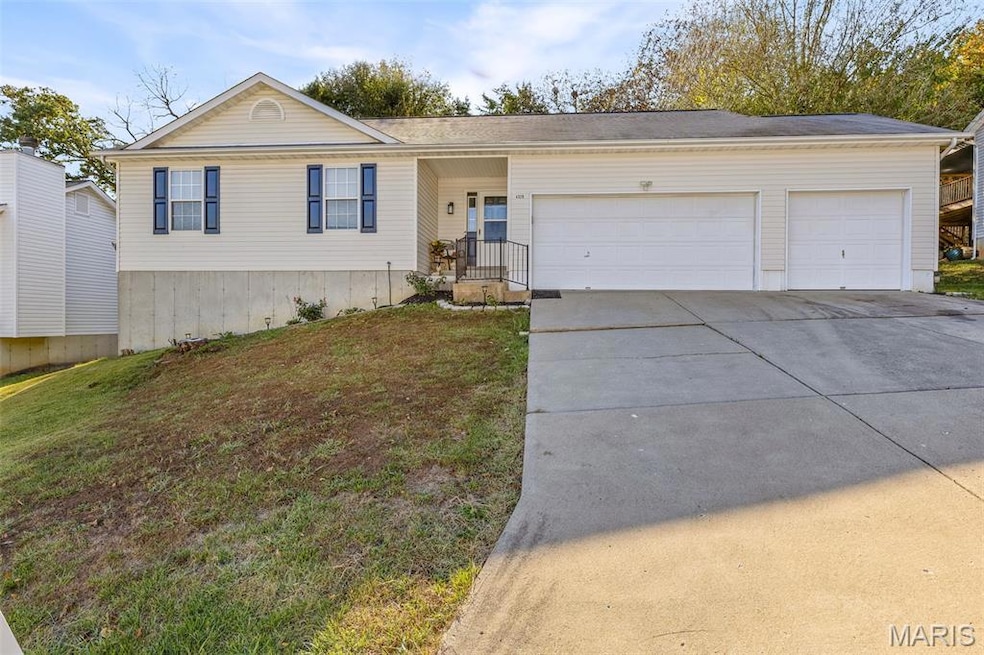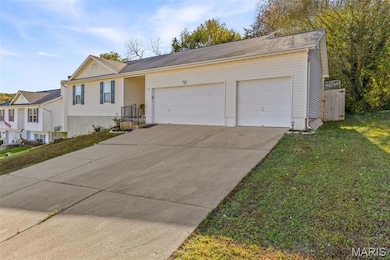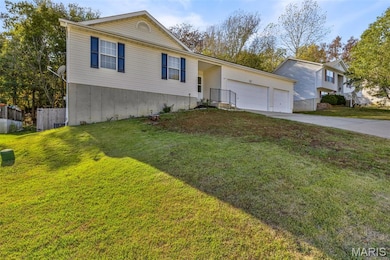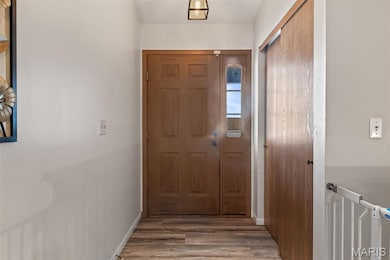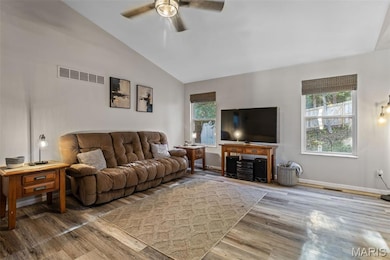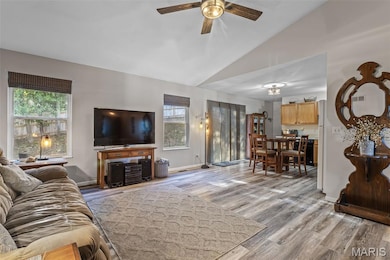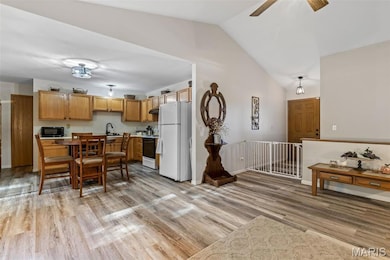4329 NW Point Dr House Springs, MO 63051
Estimated payment $1,558/month
Highlights
- Very Popular Property
- Vaulted Ceiling
- Mud Room
- Open Floorplan
- Traditional Architecture
- Private Yard
About This Home
Nestled in the rolling hills of Jefferson County with gorgeous views, this cozy ranch offers inviting living spaces and thoughtful updates throughout. A spacious foyer welcomes you into the bright living room, featuring a vaulted ceiling and an open floor plan that flows seamlessly into the generous kitchen. Oak cabinetry, plentiful counter space, a walk-in pantry, and included appliances make this kitchen both functional and charming. Just off the kitchen, a large laundry/mud room connects to the oversized 3-car garage with a workshop—perfect for hobbyists or home mechanics. The main level offers three comfortable bedrooms, including a primary suite with a walk-in closet and a private bath with a walk-in shower. Two additional bedrooms and an extra-large hall bath provide ample room for family or guests. The walk-out lower level offers endless potential, with plenty of open space to design your ideal rec space. Enjoy the peace and privacy of a backyard that backs to trees, with brand new wooden privacy fence, offering a serene escape with minimal maintenance. Located in the Northwest School District, this home combines the benefits of subdivision living—public water, public sewer, nearby shopping and dining—with the tranquility of a setting just outside the city. This welcoming home is ready for you to enjoy the best of Missouri living.
Home Details
Home Type
- Single Family
Est. Annual Taxes
- $1,927
Year Built
- Built in 1999
Lot Details
- 0.25 Acre Lot
- Lot Dimensions are 76x159x77x148
- Wood Fence
- Perimeter Fence
- Private Yard
HOA Fees
- $13 Monthly HOA Fees
Parking
- 3 Car Attached Garage
Home Design
- Traditional Architecture
- Architectural Shingle Roof
- Vinyl Siding
- Concrete Perimeter Foundation
Interior Spaces
- 1,245 Sq Ft Home
- 1-Story Property
- Open Floorplan
- Vaulted Ceiling
- Ceiling Fan
- Sliding Doors
- Mud Room
- Entrance Foyer
- Living Room
- Breakfast Room
- Combination Kitchen and Dining Room
- Workshop
- Storage
- Storm Doors
- Property Views
Kitchen
- Eat-In Kitchen
- Walk-In Pantry
- Electric Range
- Microwave
- Dishwasher
- Laminate Countertops
- Disposal
Flooring
- Carpet
- Luxury Vinyl Plank Tile
- Luxury Vinyl Tile
Bedrooms and Bathrooms
- 3 Bedrooms
- Walk-In Closet
- 2 Full Bathrooms
Laundry
- Laundry Room
- Laundry on main level
Unfinished Basement
- Walk-Out Basement
- Basement Fills Entire Space Under The House
- Rough-In Basement Bathroom
Outdoor Features
- Covered Patio or Porch
- Exterior Lighting
Schools
- House Springs Elem. Elementary School
- Northwest Valley Middle School
- Northwest High School
Utilities
- Forced Air Heating and Cooling System
- Natural Gas Connected
- Water Heater
- Water Softener
Listing and Financial Details
- Assessor Parcel Number 03-8.0-34.0-1-002-034.32
Community Details
Overview
- Association fees include common area maintenance
- Northwest Point Association
Amenities
- Common Area
Map
Home Values in the Area
Average Home Value in this Area
Tax History
| Year | Tax Paid | Tax Assessment Tax Assessment Total Assessment is a certain percentage of the fair market value that is determined by local assessors to be the total taxable value of land and additions on the property. | Land | Improvement |
|---|---|---|---|---|
| 2025 | $1,927 | $29,200 | $4,800 | $24,400 |
| 2024 | $1,927 | $26,800 | $4,800 | $22,000 |
| 2023 | $1,927 | $26,700 | $4,800 | $21,900 |
| 2022 | $1,912 | $26,700 | $4,800 | $21,900 |
| 2021 | $1,896 | $26,700 | $4,800 | $21,900 |
| 2020 | $1,752 | $24,000 | $4,200 | $19,800 |
| 2019 | $1,750 | $24,000 | $4,200 | $19,800 |
| 2018 | $1,770 | $24,000 | $4,200 | $19,800 |
| 2017 | $1,615 | $24,000 | $4,200 | $19,800 |
| 2016 | $1,497 | $22,200 | $4,000 | $18,200 |
| 2015 | $1,505 | $22,200 | $4,000 | $18,200 |
| 2013 | -- | $21,900 | $4,000 | $17,900 |
Property History
| Date | Event | Price | List to Sale | Price per Sq Ft | Prior Sale |
|---|---|---|---|---|---|
| 02/24/2023 02/24/23 | Sold | -- | -- | -- | View Prior Sale |
| 01/21/2023 01/21/23 | Pending | -- | -- | -- | |
| 01/19/2023 01/19/23 | Price Changed | $244,900 | -1.4% | $197 / Sq Ft | |
| 01/04/2023 01/04/23 | Price Changed | $248,500 | -0.4% | $200 / Sq Ft | |
| 12/14/2022 12/14/22 | Price Changed | $249,500 | -9.3% | $200 / Sq Ft | |
| 12/02/2022 12/02/22 | For Sale | $275,000 | -- | $221 / Sq Ft |
Purchase History
| Date | Type | Sale Price | Title Company |
|---|---|---|---|
| Special Warranty Deed | -- | Investors Title | |
| Interfamily Deed Transfer | -- | None Available |
Mortgage History
| Date | Status | Loan Amount | Loan Type |
|---|---|---|---|
| Open | $133,500 | New Conventional |
Source: MARIS MLS
MLS Number: MIS25076724
APN: 03-8.0-34.0-1-002-034.32
- 4251 Glendale Rd
- 4138 Elizabeth Dr
- 6026 Grandview Rd
- 5919 Brookside Place
- 5916 Brookside Place
- 5975 Ridge Dr
- 6042 Carol St
- 5899 Midridge Dr
- 0 Lot 45fernwood
- 5893 Midridge Dr
- 0 Lot 40 & 41 Fernwood Unit 21026109
- 0 Lots 6 Cedar Dr
- 0 Fernwood Cir
- 0 Fernwood Cir
- 6302 Upper Byrnes Mill Rd
- 4595 Indian Springs Rd
- 0 Fernwood Dr
- 173 Cardinal Ln Unit 173
- 0 Lots 10 & 11 Hillcrest Dr Unit 21025129
- 0 Holly Place
- 3802 Scarlet Oak Dr
- 528 Conestoga Dr
- 2609 Williams Creek Rd
- 2632 Hillsboro Valley Park Rd Unit B
- 5838 Stieren Dr
- 5838 Stieren Dr
- 5838 Stieren Dr
- 5828 Stieren Dr Unit 5828 - 59
- 5821 Stieren Dr Unit 5821-17
- 2384 Williams Creek Rd
- 2384 Williams Creek Rd
- 2373 Williams Creek Rd Unit 2373-78
- 5811 Stieren Dr Unit 5811 - 93
- 5518 Carla Dr
- 3626 Blecha Rd
- 1911 Walden Ln
- 22 E Rock Creek Manor
- 301 Clay Creek Trail
- 400 Legends Terrace Dr Unit 4-305.1411362
- 400 Legends Terrace Dr Unit 5-301.1411363
