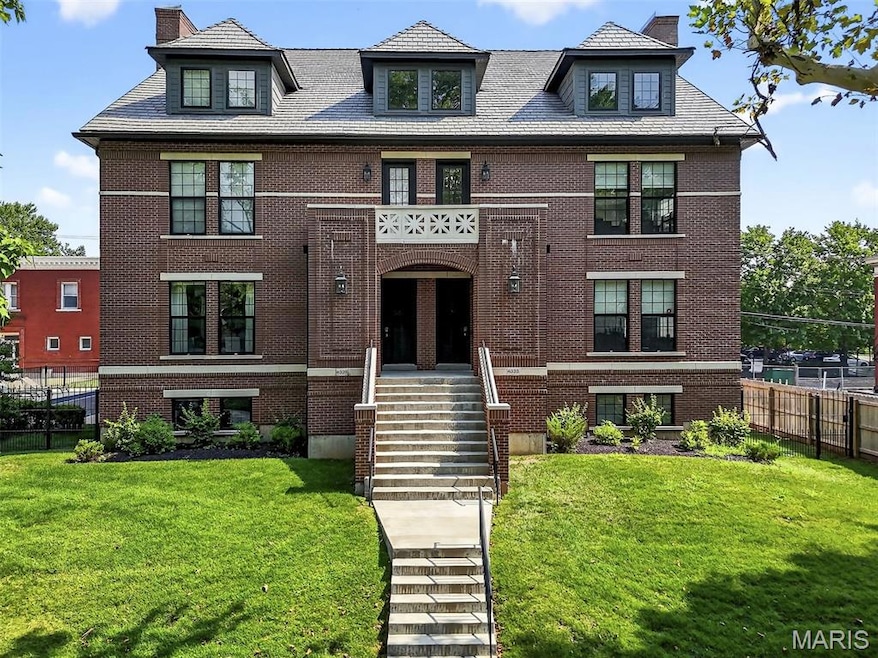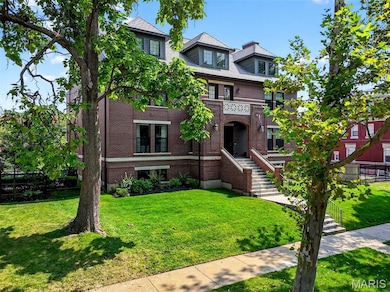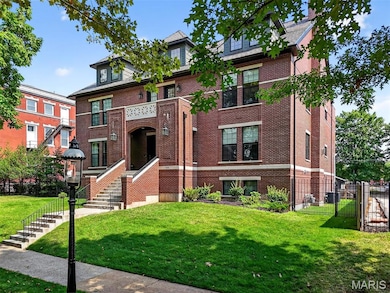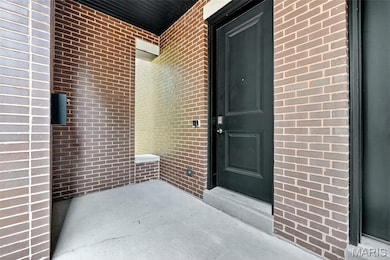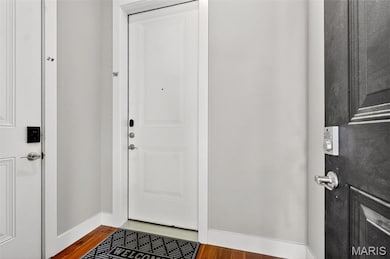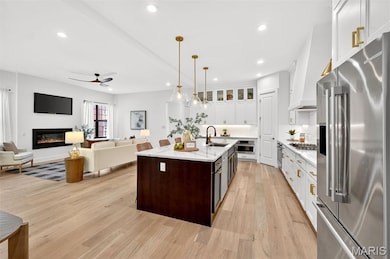4329 Westminster Place Unit 1W St. Louis, MO 63108
Central West End NeighborhoodEstimated payment $5,511/month
Highlights
- In Ground Pool
- Deck
- Traditional Architecture
- Open Floorplan
- Property is near public transit
- Wood Flooring
About This Home
Light-Filled Luxury in the CWE! Nestled on a private lane in one of the Central West End’s most storied neighborhoods, this exquisite 3 years new-construction condominium pays homage to its predecessor—a celebrated residence that once graced this very site—capturing the grandeur of classic CWE architecture while embracing the ease of modern living. One of only four residences in this exclusive building, this 3-bedroom, 2.5-bath home is thoughtfully designed with a traditional floor plan and rooms that are light, bright, and airy, with sunlight streaming through generous windows. Timeless finishes blend seamlessly with sophisticated modern touches, creating an atmosphere that is both warm and refined—a home that feels as current as it is classic. The primary suite is a serene retreat, featuring a spa-inspired bath with a glamorous soaking tub, a separate frameless glass shower, and a spacious walk-in closet. The chef’s kitchen is a showpiece in itself, opening to sunlit living and dining spaces anchored by a cozy gas fireplace. A private covered deck extends the living area outdoors, perfect for morning coffee or evening gatherings. With two secure garage parking spaces and community amenities that include a shared pool, dog run, and gated exterior courtyard, this residence offers an unparalleled blend of historic charm and contemporary sophistication—all set within one of St. Louis’s most beloved and architecturally rich enclaves. Welcome home!
Listing Agent
Dielmann Sotheby's International Realty License #2005014942 Listed on: 08/22/2025

Property Details
Home Type
- Condominium
Est. Annual Taxes
- $10,029
Year Built
- Built in 2022
Lot Details
- Dog Run
- Wrought Iron Fence
- Landscaped
HOA Fees
- $450 Monthly HOA Fees
Parking
- 2 Car Garage
Home Design
- Traditional Architecture
- Brick Exterior Construction
Interior Spaces
- 1-Story Property
- Open Floorplan
- Wired For Data
- Bar Fridge
- High Ceiling
- Ceiling Fan
- Recessed Lighting
- Gas Fireplace
- Window Treatments
- Atrium Doors
- Panel Doors
- Entrance Foyer
- Living Room with Fireplace
- Combination Dining and Living Room
- Storage Room
Kitchen
- Eat-In Kitchen
- Walk-In Pantry
- Butlers Pantry
- Built-In Electric Oven
- Gas Cooktop
- Range Hood
- Microwave
- Dishwasher
- Stainless Steel Appliances
- Kitchen Island
- Solid Surface Countertops
- Disposal
Flooring
- Wood
- Carpet
- Concrete
- Ceramic Tile
Bedrooms and Bathrooms
- 3 Bedrooms
- Walk-In Closet
- Double Vanity
- Easy To Use Faucet Levers
- Soaking Tub
- Separate Shower
Laundry
- Laundry Room
- Laundry on main level
Finished Basement
- Walk-Out Basement
- Finished Basement Bathroom
- Basement Storage
- Basement Window Egress
Home Security
- Home Security System
- Smart Thermostat
Outdoor Features
- In Ground Pool
- Balcony
- Deck
- Patio
- Front Porch
Location
- Property is near public transit
Schools
- Hickey Elem. Elementary School
- Yeatman-Liddell Middle School
- Sumner High School
Utilities
- Forced Air Heating and Cooling System
- Vented Exhaust Fan
- Heating System Uses Natural Gas
- Natural Gas Connected
- Electric Water Heater
- Cable TV Available
Listing and Financial Details
- Assessor Parcel Number 4581-9-105.008
Community Details
Overview
- Association fees include ground maintenance, common area maintenance, exterior maintenance, pool maintenance, sewer, trash, water
- 4 Units
- Fullerton Condo Association
- Mid-Rise Condominium
- Fullerton Condo Community
Recreation
- Community Pool
Security
- Fire and Smoke Detector
Map
Home Values in the Area
Average Home Value in this Area
Property History
| Date | Event | Price | List to Sale | Price per Sq Ft | Prior Sale |
|---|---|---|---|---|---|
| 08/22/2025 08/22/25 | For Sale | $800,000 | 0.0% | $361 / Sq Ft | |
| 07/19/2024 07/19/24 | Rented | $4,500 | 0.0% | -- | |
| 07/15/2024 07/15/24 | Under Contract | -- | -- | -- | |
| 05/22/2024 05/22/24 | Price Changed | $4,500 | -18.2% | $2 / Sq Ft | |
| 03/23/2024 03/23/24 | Price Changed | $5,500 | +10.0% | $2 / Sq Ft | |
| 02/19/2024 02/19/24 | For Rent | $5,000 | 0.0% | -- | |
| 06/06/2023 06/06/23 | Sold | -- | -- | -- | View Prior Sale |
| 05/08/2023 05/08/23 | Pending | -- | -- | -- | |
| 10/19/2022 10/19/22 | For Sale | $775,000 | -- | $349 / Sq Ft |
Source: MARIS MLS
MLS Number: MIS25055582
- 4341 Westminster Place
- 4341 Westminster Place Unit 2
- 4341 Westminster Place Unit 1
- 4323 Westminster Place Unit 2E
- 4256 Olive St Unit 4256
- 4256 Westminster Place
- 4386 Westminster Place
- 4251 Mcpherson Ave
- 4224 Westminster Place
- 410 N Newstead Ave Unit 6W
- 4317 Maryland Ave Unit 1E
- 4317 Maryland Ave Unit 2 E
- 4341 Maryland Ave
- 4327 Washington Blvd
- 4410 Westminster Place
- 4228 Mcpherson Ave Unit 312
- 4208 Olive St Unit 4208
- 4355 Maryland Ave Unit 422
- 4355 Maryland Ave Unit 311
- 4355 Maryland Ave Unit 404
- 4266 Washington Blvd
- 4266 Washington Ave
- 4317 Maryland Ave Unit 1W
- 4390 Mcpherson Ave
- 4228 Mcpherson Ave Unit 113
- 4220 Mcpherson Ave Unit 101
- 4404 Mcpherson Ave
- 4256 Maryland Ave Unit 3E
- 4256 Maryland Ave Unit LLE
- 4376 Maryland Ave Unit a5
- 4436 Mcpherson Ave Unit A
- 4140 Washington Blvd
- 4319 Lindell Blvd Unit I 3rd Floor
- 4466 Olive St
- 4466 Greenwich Ct
- 4400 Lindell Blvd
- 4497 Pershing Ave
- 4512 Westminster Place
- 4454 Lindell Blvd Unit 32
- 4005 Westminster Place
