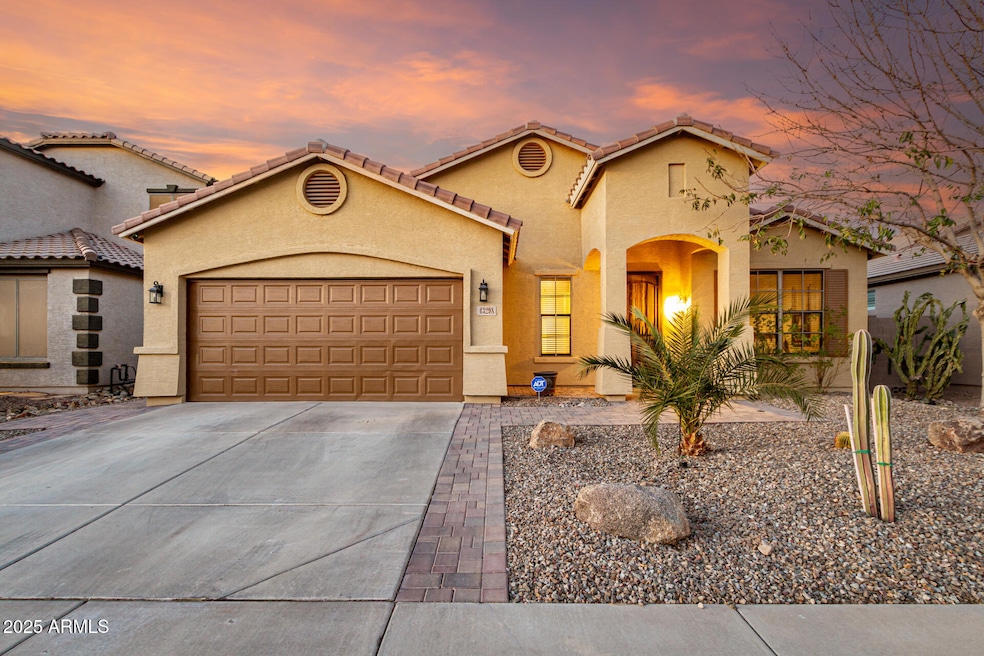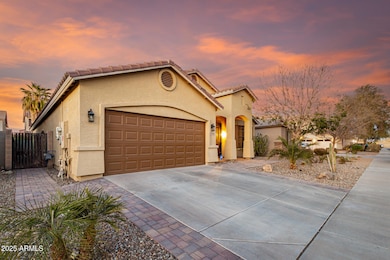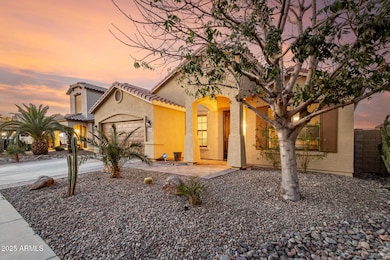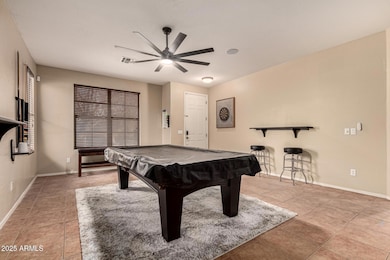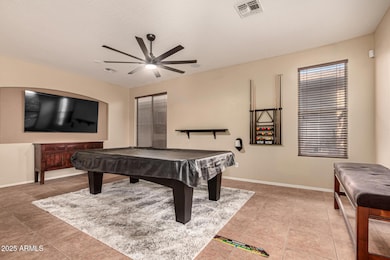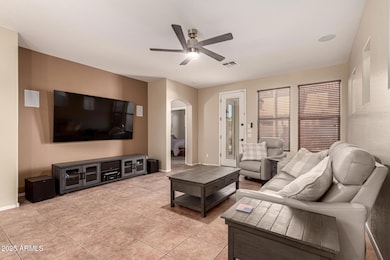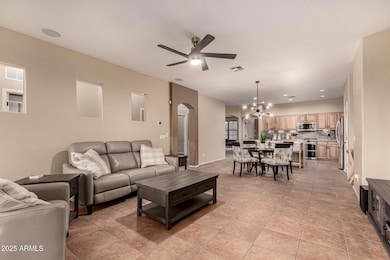
43298 W Delia Blvd Maricopa, AZ 85138
Rancho El Dorado NeighborhoodHighlights
- Fitness Center
- Community Lake
- Furnished
- Private Pool
- Theater or Screening Room
- Granite Countertops
About This Home
As of June 2025Your furnished Dream Home Awaits You In Maricopa.
Don't miss out on this beautiful single-level home—homes like this are going fast! With well throughout elegant upgrades and updates. Owned Solar too. That is right owned! Massive electric savings. You are welcome. Plus a private swimming pool and three car tandem garage ready for your toys. It even gets better! This home is in the Villages and within walking distance of the community swimming pool, media room, workout room, tennis and basketball courts, and so on! This move-in-ready gem offers an inviting open layout perfect for relaxing or entertaining. The kitchen is a showstopper, featuring upgraded countertops, cabinets, appliances, just wow!, a spacious island, and a breakfast bar—ideal for morning coffee or hosting friends. It is a must see before it is gone. Homes like this do not last long on the market.
Home Details
Home Type
- Single Family
Est. Annual Taxes
- $2,153
Year Built
- Built in 2004
Lot Details
- 6,049 Sq Ft Lot
- Desert faces the front and back of the property
- Block Wall Fence
- Front and Back Yard Sprinklers
- Sprinklers on Timer
HOA Fees
- $93 Monthly HOA Fees
Parking
- 3 Car Direct Access Garage
- 2 Open Parking Spaces
- Tandem Garage
- Garage Door Opener
Home Design
- Wood Frame Construction
- Tile Roof
- Stucco
Interior Spaces
- 2,200 Sq Ft Home
- 1-Story Property
- Furnished
- Ceiling height of 9 feet or more
- Ceiling Fan
- Double Pane Windows
- Tile Flooring
- Security System Owned
Kitchen
- Breakfast Bar
- Gas Cooktop
- Built-In Microwave
- Kitchen Island
- Granite Countertops
Bedrooms and Bathrooms
- 4 Bedrooms
- Primary Bathroom is a Full Bathroom
- 2 Bathrooms
- Dual Vanity Sinks in Primary Bathroom
- Bathtub With Separate Shower Stall
Accessible Home Design
- No Interior Steps
Outdoor Features
- Private Pool
- Covered Patio or Porch
Schools
- Butterfield Elementary School
- Maricopa Wells Middle School
- Maricopa High School
Utilities
- Central Air
- Heating System Uses Natural Gas
- Water Softener
- High Speed Internet
- Cable TV Available
Listing and Financial Details
- Tax Lot 115
- Assessor Parcel Number 512-09-115
Community Details
Overview
- Association fees include ground maintenance
- Villages Association
- Built by Ryland Homes
- Parcel 8 Of The Villages At Rancho El Dorado Subdivision
- Community Lake
Amenities
- Theater or Screening Room
- Recreation Room
Recreation
- Tennis Courts
- Community Playground
- Fitness Center
- Heated Community Pool
- Community Spa
- Bike Trail
Ownership History
Purchase Details
Home Financials for this Owner
Home Financials are based on the most recent Mortgage that was taken out on this home.Purchase Details
Home Financials for this Owner
Home Financials are based on the most recent Mortgage that was taken out on this home.Purchase Details
Purchase Details
Home Financials for this Owner
Home Financials are based on the most recent Mortgage that was taken out on this home.Purchase Details
Purchase Details
Home Financials for this Owner
Home Financials are based on the most recent Mortgage that was taken out on this home.Purchase Details
Home Financials for this Owner
Home Financials are based on the most recent Mortgage that was taken out on this home.Similar Homes in Maricopa, AZ
Home Values in the Area
Average Home Value in this Area
Purchase History
| Date | Type | Sale Price | Title Company |
|---|---|---|---|
| Warranty Deed | $415,000 | Lawyers Title Of Arizona | |
| Warranty Deed | $228,000 | Title Security Agency Llc | |
| Trustee Deed | -- | Great American Title Agency | |
| Warranty Deed | $187,500 | First Arizona Title Agency | |
| Interfamily Deed Transfer | -- | Accommodation | |
| Cash Sale Deed | $122,000 | Millennium Title Agency Llc | |
| Special Warranty Deed | $205,675 | -- | |
| Cash Sale Deed | $205,675 | -- | |
| Interfamily Deed Transfer | -- | Ryland Title Co |
Mortgage History
| Date | Status | Loan Amount | Loan Type |
|---|---|---|---|
| Previous Owner | $30,000 | New Conventional | |
| Previous Owner | $315,000 | New Conventional | |
| Previous Owner | $214,000 | New Conventional | |
| Previous Owner | $221,160 | New Conventional | |
| Previous Owner | $184,743 | FHA | |
| Previous Owner | $184,103 | FHA | |
| Previous Owner | $272,000 | Fannie Mae Freddie Mac | |
| Previous Owner | $182,900 | Purchase Money Mortgage |
Property History
| Date | Event | Price | Change | Sq Ft Price |
|---|---|---|---|---|
| 06/04/2025 06/04/25 | Sold | $415,000 | 0.0% | $189 / Sq Ft |
| 05/11/2025 05/11/25 | Pending | -- | -- | -- |
| 05/11/2025 05/11/25 | Off Market | $415,000 | -- | -- |
| 04/25/2025 04/25/25 | Price Changed | $415,000 | -2.4% | $189 / Sq Ft |
| 04/02/2025 04/02/25 | Price Changed | $425,000 | -5.6% | $193 / Sq Ft |
| 03/05/2025 03/05/25 | For Sale | $450,000 | +97.4% | $205 / Sq Ft |
| 05/02/2017 05/02/17 | Sold | $228,000 | -0.8% | $104 / Sq Ft |
| 03/21/2017 03/21/17 | Pending | -- | -- | -- |
| 02/15/2017 02/15/17 | Price Changed | $229,800 | -2.1% | $104 / Sq Ft |
| 01/12/2017 01/12/17 | Price Changed | $234,700 | -2.1% | $107 / Sq Ft |
| 12/22/2016 12/22/16 | For Sale | $239,800 | +27.9% | $109 / Sq Ft |
| 03/28/2014 03/28/14 | Sold | $187,500 | -3.6% | $85 / Sq Ft |
| 02/28/2014 02/28/14 | Pending | -- | -- | -- |
| 01/02/2014 01/02/14 | Price Changed | $194,500 | -2.7% | $88 / Sq Ft |
| 12/06/2013 12/06/13 | Price Changed | $199,900 | -2.5% | $91 / Sq Ft |
| 10/25/2013 10/25/13 | Price Changed | $205,000 | -1.9% | $93 / Sq Ft |
| 10/12/2013 10/12/13 | For Sale | $209,000 | -- | $95 / Sq Ft |
Tax History Compared to Growth
Tax History
| Year | Tax Paid | Tax Assessment Tax Assessment Total Assessment is a certain percentage of the fair market value that is determined by local assessors to be the total taxable value of land and additions on the property. | Land | Improvement |
|---|---|---|---|---|
| 2025 | $2,153 | $25,603 | -- | -- |
| 2024 | $2,037 | $31,724 | -- | -- |
| 2023 | $2,096 | $24,247 | $3,659 | $20,588 |
| 2022 | $2,037 | $18,462 | $2,439 | $16,023 |
| 2021 | $1,944 | $16,960 | $0 | $0 |
| 2020 | $1,856 | $15,615 | $0 | $0 |
| 2019 | $1,785 | $14,557 | $0 | $0 |
| 2018 | $1,761 | $13,605 | $0 | $0 |
| 2017 | $1,678 | $13,770 | $0 | $0 |
| 2016 | $1,510 | $14,061 | $1,250 | $12,811 |
| 2014 | $1,442 | $9,276 | $1,000 | $8,276 |
Agents Affiliated with this Home
-
James Sanson

Seller's Agent in 2025
James Sanson
Real Broker
(602) 617-3017
13 in this area
172 Total Sales
-
Lezlee Hentges

Buyer's Agent in 2025
Lezlee Hentges
Realty ONE Group
(623) 882-5852
1 in this area
72 Total Sales
-
Steven Murray

Seller's Agent in 2017
Steven Murray
The Maricopa Real Estate Co
(602) 359-1430
12 in this area
58 Total Sales
-
Ryan Murray

Seller Co-Listing Agent in 2017
Ryan Murray
The Maricopa Real Estate Co
(602) 359-1430
26 in this area
137 Total Sales
-
Andrew Bloom

Buyer's Agent in 2017
Andrew Bloom
Keller Williams Realty Sonoran Living
(602) 989-1287
1 in this area
308 Total Sales
-
Joseph Marcello
J
Seller's Agent in 2014
Joseph Marcello
Crest Premier Properties
(480) 831-2221
4 Total Sales
Map
Source: Arizona Regional Multiple Listing Service (ARMLS)
MLS Number: 6830305
APN: 512-09-115
- 43296 W Wallner Dr
- 43317 W Wallner Dr
- 43319 W Delia Blvd
- 21311 N Shelby Ct
- 43579 W Sansom Dr
- 20767 N Bustos Way
- 43259 W Chisholm Dr
- 43561 W Snow Dr
- 43301 W Chisholm Dr
- 43556 W Colby Dr
- 21487 N Greenway Rd
- 43507 W Cydnee Dr
- 21116 Jubilee Place
- 43525 W Cydnee Dr
- 43314 W Chisholm Dr
- 21132 N Festival Ln
- 21563 N Greenway Rd
- 21019 N Sansom Dr
- 21159 N Festival Ln
- 21119 N Festival Ln
