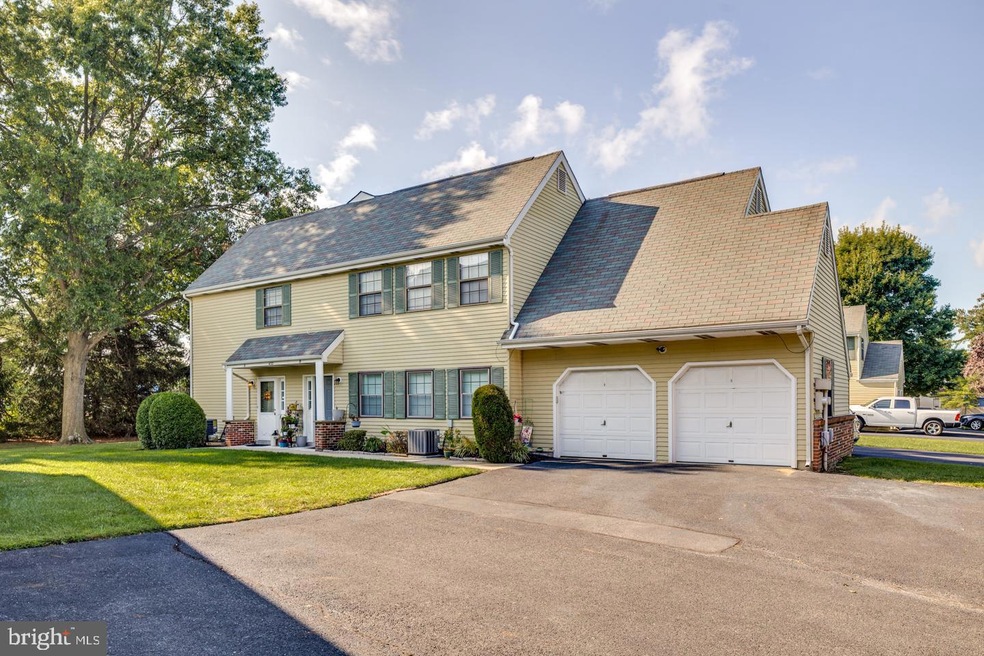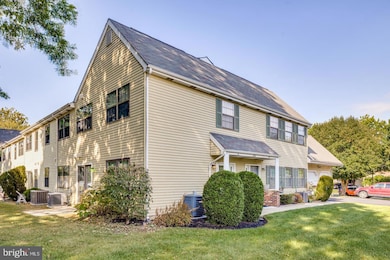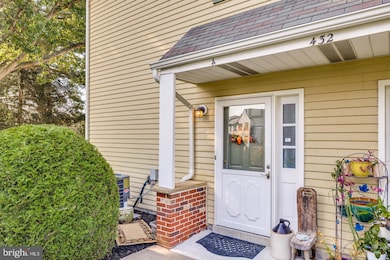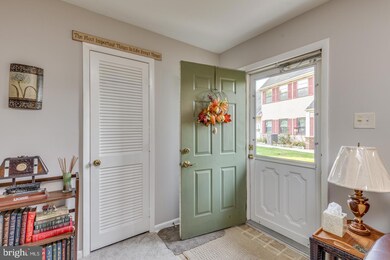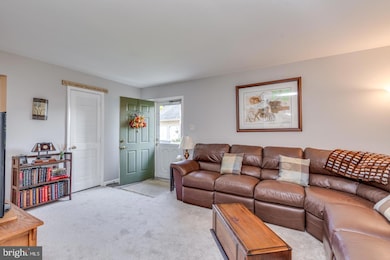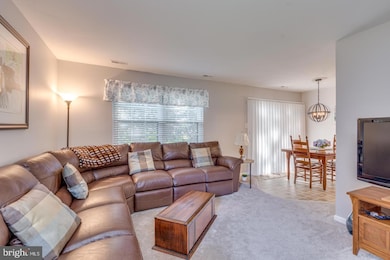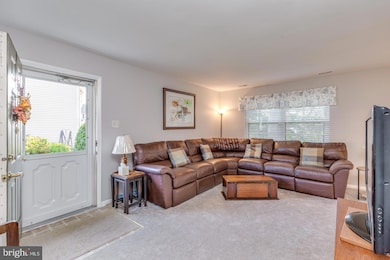432A Willow Turn Unit 432A Mount Laurel, NJ 08054
Estimated payment $1,840/month
Highlights
- Hot Property
- Traditional Architecture
- Tennis Courts
- Lenape High School Rated A-
- Community Pool
- 1 Car Detached Garage
About This Home
Welcome to this light and bright 2-bedroom 2-full-bath condo. These homes are great because you get the bonus of a garage. It is wonderful for storage or keeping your car pristine. Enjoy one-level living with no stairs and assigned parking steps from the home. This condo features Castle replacement windows, newer plush carpeting, and new light fixtures in the kitchen and dining room. The primary bedroom is super spacious and features a walk-in closet and a full bath. The home has been painted throughout in a neutral soft white, and the exterior was recently power-washed. The Gatewood Village community has a lot to offer. Take advantage of the tennis courts, baseball field, tot lots/playground, and the picnic area. The condo association takes care of lawn maintenance and snow removal. It is a great Location! There are nice paths to walk around the area. It is close to major highways such as I-295 and Route 38. Easy commute to Fort-Dix or McGuire Military Base. Amenities such as the Larchmont Community Pool, basketball courts, Mt. Laurel Senior Citizens Center & recreation Center, public transportation to NYC & PHL, shopping, restaurants, parks, and the shore are all close by. Enjoy low taxes and $200 monthly condo fee. It is challenging to find a 2-bedroom 2 full bath home in Mt. Laurel for this price, so be sure to tour soon!
Listing Agent
(856) 816-0454 chris.groble@gmail.com Compass New Jersey, LLC - Moorestown Listed on: 09/09/2025

Townhouse Details
Home Type
- Townhome
Est. Annual Taxes
- $3,522
Year Built
- Built in 1982
HOA Fees
- $200 Monthly HOA Fees
Parking
- 1 Car Detached Garage
- 2 Driveway Spaces
- Front Facing Garage
- Garage Door Opener
Home Design
- Traditional Architecture
- Slab Foundation
- Vinyl Siding
Interior Spaces
- 935 Sq Ft Home
- Property has 1 Level
Bedrooms and Bathrooms
- 2 Main Level Bedrooms
- 2 Full Bathrooms
Accessible Home Design
- Level Entry For Accessibility
Schools
- Larchmont Elementary School
Utilities
- Forced Air Heating and Cooling System
- Electric Water Heater
Listing and Financial Details
- Tax Lot 00001
- Assessor Parcel Number 24-00303 05-00001-C4321
Community Details
Overview
- Association fees include common area maintenance, exterior building maintenance, lawn care rear, snow removal
- Target Condos
- Gatewood Village Subdivision
Amenities
- Picnic Area
Recreation
- Tennis Courts
- Baseball Field
- Community Playground
- Community Pool
Pet Policy
- Dogs and Cats Allowed
Map
Home Values in the Area
Average Home Value in this Area
Property History
| Date | Event | Price | Change | Sq Ft Price |
|---|---|---|---|---|
| 09/09/2025 09/09/25 | For Sale | $255,000 | -- | $273 / Sq Ft |
Source: Bright MLS
MLS Number: NJBL2095676
APN: 24 00303-0005-00001-0000-C4321
- 114 Ashby Ct Unit 114
- 209 Union Mill Rd
- 220 Hartford Rd
- 5116C Aberdeen Dr
- 130 Banwell Ln
- 4906A Dunbarton Rd
- 28 Sheffield Ln
- 1102B Sedgefield Dr Unit 1102B
- 210 Stratton Ct
- 10 Warwick Ct
- 993B Scotswood Ct
- 115 Banwell Ln
- 159 Calderwood Ln
- 128 Calderwood Ln
- 14 Telford Ln
- 4414C Aberdeen Dr Unit 4414
- 4107A Chadbury Rd
- 6206B Normandy Dr
- 216 Martins Way Unit 216
- 3296 Neils Ct Unit 3296
- 438 B Willow Turn
- 426B Willow Turn Unit 426B
- 526A Willow Turn Unit 526A
- 111 Carleton Ln
- 103 Chaucer Rd Unit B
- 103 Chaucer Rd Unit A
- 346A Delancey Place Unit A
- 100 Chaucer Rd Unit B
- 336A Delancey Place Unit 33601
- 1907A Sedgefield Dr Unit 1907A
- 1 Courtney Way
- 5206A Aberdeen Dr Unit 5206
- 901 Bradley Ct
- 4606A Aberdeen Dr Unit 4606
- 2903B Auburn Ct Unit 2903 B Auburn Court
- 4317A Aberdeen Dr
- 4420B Aberdeen Dr Unit 4420
- 2612B Auburn Ct
- 217A Thornwood Dr Unit 217A
- 219A Thornwood Dr
