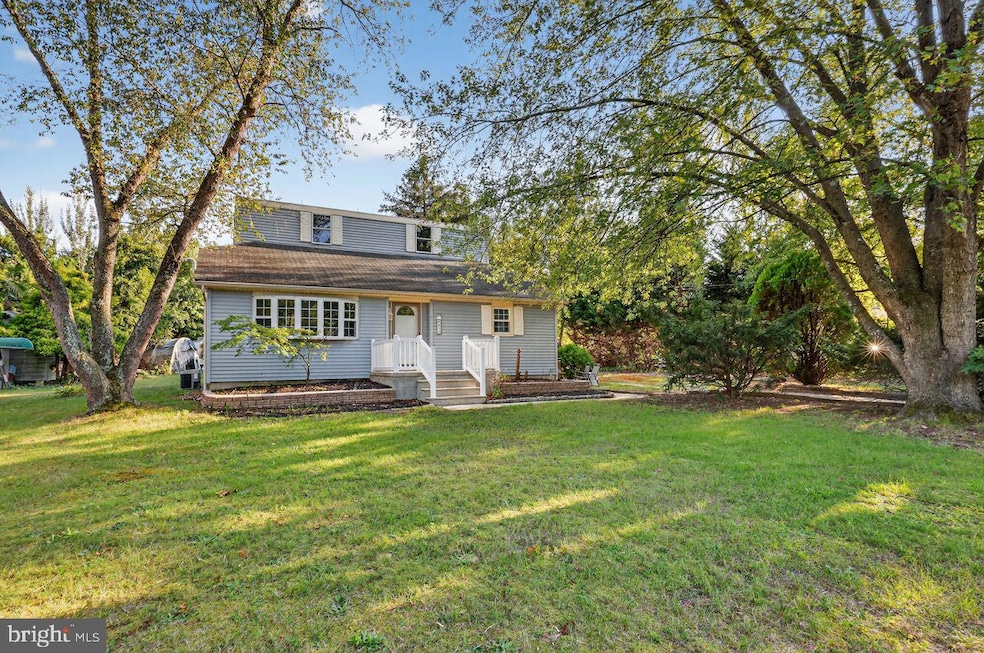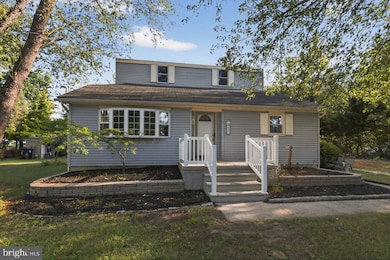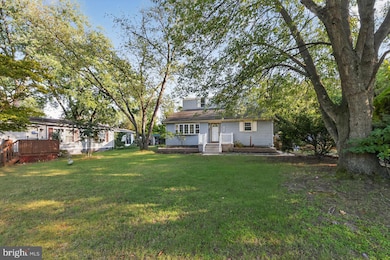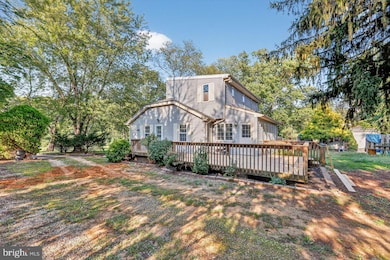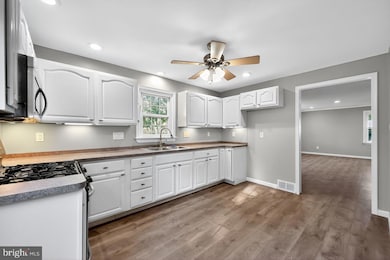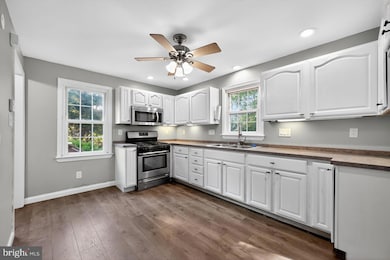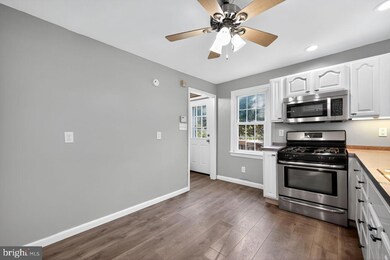433 Berkley Rd Mantua, NJ 08051
Mantua Township NeighborhoodEstimated payment $2,264/month
Highlights
- Private Pool
- Cape Cod Architecture
- No HOA
- Centre City School Rated A-
- Deck
- Eat-In Kitchen
About This Home
Welcome to 433 Berkley in Mantua!
Located in the highly desired Mantua Township and Clearview Regional School District, this inviting 4-bedroom, 2-bath home blends style, functionality, and peace of mind.
Inside, you’ll find a fresh interior with newer flooring and a neutral color palette, making it easy to move right in and personalize. The home has also been thoughtfully updated with newer LED light fixtures, recessed lighting, LED-compatible dimmer switches, and upgraded electrical including switches, receptacles, and GFCI outlets. Both bathrooms feature newer toilets, while comfort and efficiency are enhanced by a Wi-Fi–capable thermostat.
The kitchen benefits from newer drain plumbing and plumbing to the septic system, and mechanical peace of mind comes with a rebuilt A/C unit along with a newer fan motor and exhaust fan motor for the furnace.
The finished basement offers flexible space perfect for a home office, gym, or playroom. Outdoors, enjoy the expansive yard and newer decking with top railing—a great setting for entertaining or relaxation. There is also a pool area, improved with newer PVC piping for the jets, awaiting your finishing touches to restore it as a summer retreat.
Close to area shopping, dining, and major highways, yet tucked away for peace and tranquility, this home offers the best of Mantua living.
Home Details
Home Type
- Single Family
Est. Annual Taxes
- $7,026
Year Built
- Built in 1968
Lot Details
- 0.94 Acre Lot
- Lot Dimensions are 100.00 x 410.00
Parking
- Driveway
Home Design
- Cape Cod Architecture
- Block Foundation
- Vinyl Siding
Interior Spaces
- 1,496 Sq Ft Home
- Property has 2 Levels
- Family Room
- Living Room
- Dining Room
- Eat-In Kitchen
Bedrooms and Bathrooms
- En-Suite Primary Bedroom
Basement
- Basement Fills Entire Space Under The House
- Laundry in Basement
Outdoor Features
- Private Pool
- Deck
Utilities
- Forced Air Heating and Cooling System
- Natural Gas Water Heater
- On Site Septic
Community Details
- No Home Owners Association
Listing and Financial Details
- Tax Lot 00014
- Assessor Parcel Number 10-00056-00014
Map
Home Values in the Area
Average Home Value in this Area
Tax History
| Year | Tax Paid | Tax Assessment Tax Assessment Total Assessment is a certain percentage of the fair market value that is determined by local assessors to be the total taxable value of land and additions on the property. | Land | Improvement |
|---|---|---|---|---|
| 2025 | $7,027 | $272,900 | $51,900 | $221,000 |
| 2024 | $6,953 | $272,900 | $51,900 | $221,000 |
| 2023 | $6,953 | $272,900 | $51,900 | $221,000 |
| 2022 | $5,691 | $162,700 | $39,900 | $122,800 |
| 2021 | $5,734 | $162,700 | $39,900 | $122,800 |
| 2020 | $5,688 | $162,700 | $39,900 | $122,800 |
| 2019 | $6,090 | $177,200 | $39,900 | $137,300 |
| 2018 | $6,004 | $177,200 | $39,900 | $137,300 |
| 2017 | $5,913 | $177,200 | $39,900 | $137,300 |
| 2016 | $5,846 | $177,200 | $39,900 | $137,300 |
| 2015 | $5,702 | $177,200 | $39,900 | $137,300 |
| 2014 | -- | $177,200 | $39,900 | $137,300 |
Property History
| Date | Event | Price | List to Sale | Price per Sq Ft | Prior Sale |
|---|---|---|---|---|---|
| 10/08/2025 10/08/25 | Pending | -- | -- | -- | |
| 09/24/2025 09/24/25 | For Sale | $319,000 | +196.7% | $213 / Sq Ft | |
| 01/25/2019 01/25/19 | Sold | $107,500 | +8.6% | $72 / Sq Ft | View Prior Sale |
| 10/17/2018 10/17/18 | Pending | -- | -- | -- | |
| 10/02/2018 10/02/18 | Price Changed | $99,000 | -20.7% | $66 / Sq Ft | |
| 09/13/2018 09/13/18 | Price Changed | $124,900 | -12.0% | $83 / Sq Ft | |
| 04/06/2018 04/06/18 | For Sale | $141,900 | 0.0% | $95 / Sq Ft | |
| 04/06/2018 04/06/18 | Pending | -- | -- | -- | |
| 03/12/2018 03/12/18 | For Sale | $141,900 | -- | $95 / Sq Ft |
Purchase History
| Date | Type | Sale Price | Title Company |
|---|---|---|---|
| Special Warranty Deed | $107,500 | Foundation Title Llc | |
| Sheriffs Deed | -- | None Available | |
| Interfamily Deed Transfer | -- | None Available | |
| Deed | -- | -- |
Mortgage History
| Date | Status | Loan Amount | Loan Type |
|---|---|---|---|
| Previous Owner | $147,586 | FHA | |
| Previous Owner | $246,645 | Purchase Money Mortgage |
Source: Bright MLS
MLS Number: NJGL2062872
APN: 10-00056-0000-00014
- 101 Firth Dr
- 106 Firth Dr
- 811 Sunflower Way
- 22 Marathon Dr
- 465 Berkley Rd
- 131 Firth Dr
- 530 Galahad Ct
- 1410 Tristram Cir Unit 1410
- 1415 Tristram Cir Unit 1415
- 261 Tony Cir
- 190 Mockingbird Ln
- 1195 Tristram Cir Unit 5
- 1230 Tristram Cir Unit 1230
- 1145 Tristram Cir
- 155 Whippoorwill Way
- 1137 Tristram Cir Unit 1137
- 1134 Tristram Cir Unit 4
- 232 Fawn Meadow Dr
- 27 Kristen Ln
- 204 W Landing Rd
