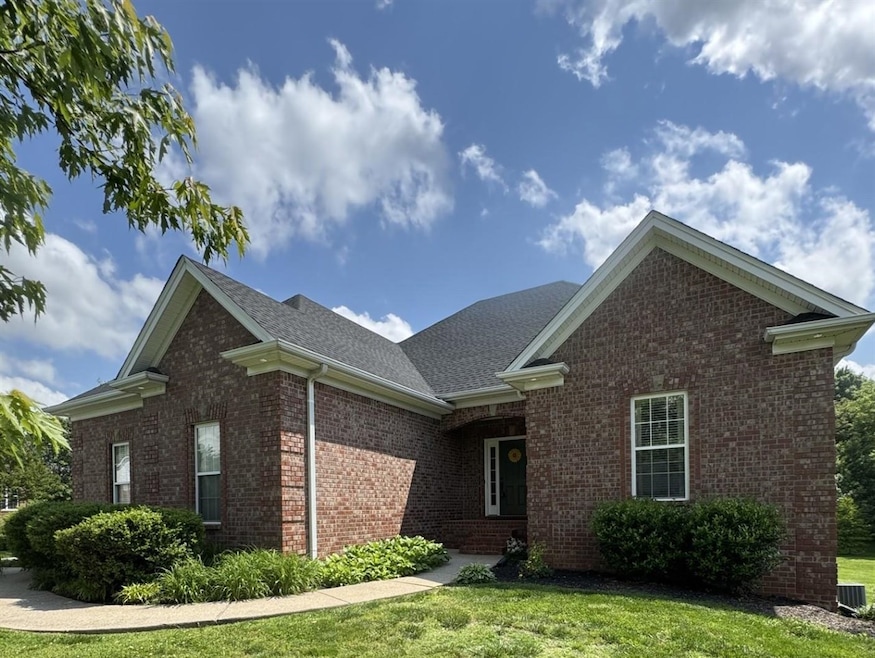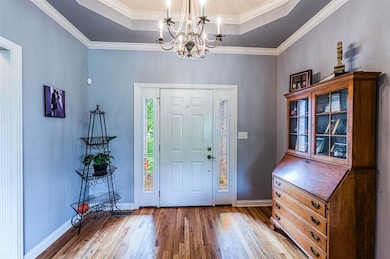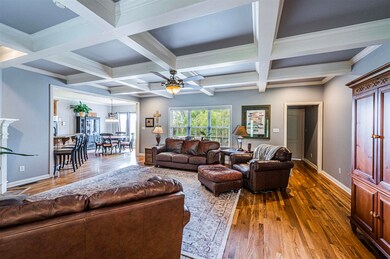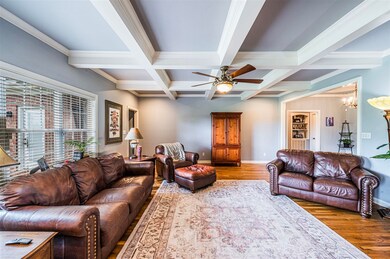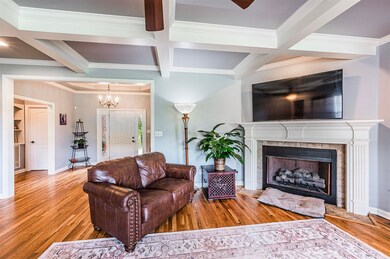433 Cambridge Grove Cir Alvaton, KY 42122
Greenwood NeighborhoodEstimated payment $3,243/month
Highlights
- Multiple Garages
- 1.07 Acre Lot
- Recreation Room
- Plano Elementary School Rated A-
- Mature Trees
- Traditional Architecture
About This Home
Step inside this gorgeous 3800+ sq-foot brick home, and the spacious main-level living room will welcome you in with the striking coffered ceiling and cozy fireplace, perfect for gatherings or quiet evenings at home. The kitchen is a chef's dream, complete with granite countertops, ample cabinetry, and a charming breakfast area surrounded by large windows that fill the space with natural light and offer views of the private backyard. Step outside to the partially covered back deck—ideal for entertaining or relaxing. The thoughtful split-bedroom floor plan ensures privacy, with a beautiful, generous-sized master suite featuring an exaggerated tray ceiling, two walk-in closets and an ensuite bath with dual vanities, a soaking tub, and a separate shower. Two additional bedrooms, guest bath and laundry room complete the main floor. Downstairs, the finished walk-out basement provides incredible flexibility offering an additional bedroom and full bath, plus two large living/hang out areas perfect for a media room, home gym, or game room, or spending time with friends and family and a good-sized storage room that doubles as a STORM SHELTER. The main level has an attached 2-car garage, the basement features a 3rd deep garage space. The 2-year-old roof adds peace of mind to this already impressive home. All of this is sitting on a 1.07 acre lot in a nice, quiet neighborhood in Alvaton, close to 165 and in the South Warren district. Call for your showing today !!
Home Details
Home Type
- Single Family
Est. Annual Taxes
- $2,487
Year Built
- Built in 2006
Lot Details
- 1.07 Acre Lot
- Property has an invisible fence for dogs
- Mature Trees
Parking
- 3 Car Attached Garage
- Multiple Garages
- Basement Garage
- Side Facing Garage
Home Design
- Traditional Architecture
- Brick Exterior Construction
- Poured Concrete
- Dimensional Roof
- Shingle Roof
Interior Spaces
- Bar
- Ceiling Fan
- Gas Log Fireplace
- Thermal Windows
- Drapes & Rods
- Blinds
- Window Screens
- Combination Kitchen and Dining Room
- Recreation Room
- Storage In Attic
- Fire and Smoke Detector
- Laundry in Hall
Kitchen
- Electric Range
- Microwave
- Dishwasher
- Granite Countertops
Flooring
- Wood
- Carpet
- Tile
Bedrooms and Bathrooms
- 4 Bedrooms
- Primary Bedroom on Main
- Split Bedroom Floorplan
- Walk-In Closet
- Double Vanity
- Secondary bathroom tub or shower combo
- Bathtub
- Separate Shower
Finished Basement
- Walk-Out Basement
- Basement Fills Entire Space Under The House
- Interior Basement Entry
- Bedroom in Basement
- 1 Bedroom in Basement
Outdoor Features
- Covered Deck
- Exterior Lighting
Schools
- Plano Elementary School
- South Warren Middle School
- South Warren High School
Utilities
- Heat Pump System
- Electric Water Heater
- Septic System
Community Details
- Cambridge Grove Subdivision
Listing and Financial Details
- Assessor Parcel Number Unk
Map
Home Values in the Area
Average Home Value in this Area
Tax History
| Year | Tax Paid | Tax Assessment Tax Assessment Total Assessment is a certain percentage of the fair market value that is determined by local assessors to be the total taxable value of land and additions on the property. | Land | Improvement |
|---|---|---|---|---|
| 2024 | $2,487 | $270,000 | $0 | $0 |
| 2023 | $2,504 | $270,000 | $0 | $0 |
| 2022 | $2,350 | $270,000 | $0 | $0 |
| 2021 | $2,341 | $270,000 | $0 | $0 |
| 2020 | $2,349 | $270,000 | $0 | $0 |
| 2019 | $2,345 | $270,000 | $0 | $0 |
| 2018 | $2,215 | $255,000 | $0 | $0 |
| 2017 | $2,200 | $255,000 | $0 | $0 |
| 2015 | $2,161 | $255,000 | $0 | $0 |
| 2014 | $2,129 | $255,000 | $0 | $0 |
Property History
| Date | Event | Price | Change | Sq Ft Price |
|---|---|---|---|---|
| 08/13/2025 08/13/25 | Pending | -- | -- | -- |
| 05/19/2025 05/19/25 | Price Changed | $575,000 | -2.4% | $151 / Sq Ft |
| 04/21/2025 04/21/25 | For Sale | $589,000 | -- | $155 / Sq Ft |
Mortgage History
| Date | Status | Loan Amount | Loan Type |
|---|---|---|---|
| Closed | $52,821 | New Conventional |
Source: Real Estate Information Services (REALTOR® Association of Southern Kentucky)
MLS Number: RA20252138
APN: 054A-47C-008
- 218 Cambridge Grove Cir
- 433 Adalynn Cir
- 777 Dye Ford Rd
- 472 Adalynn Cir
- 415 Vining Ct
- 473 Adalynn Cir
- 319 Leon Dr
- 460 Vining Ct
- 185 Charlotte Dr
- 560 Vining Ln
- 344 Dye Ford Rd
- 7101 Hilliard Cir
- 721 Unit 905 Plano Rd Unit 905
- 721 Unit 903 Plano Rd Unit 903
- 1039 Dye Ford Rd
- 721 Unit 906 Plano Rd Unit 906
- 721 Unit 904 Plano Rd Unit 904
- 721 Unit 908 Plano Rd Unit 908
- 263 Veterans Ave
- 721 Plano Rd Unit Building 9
