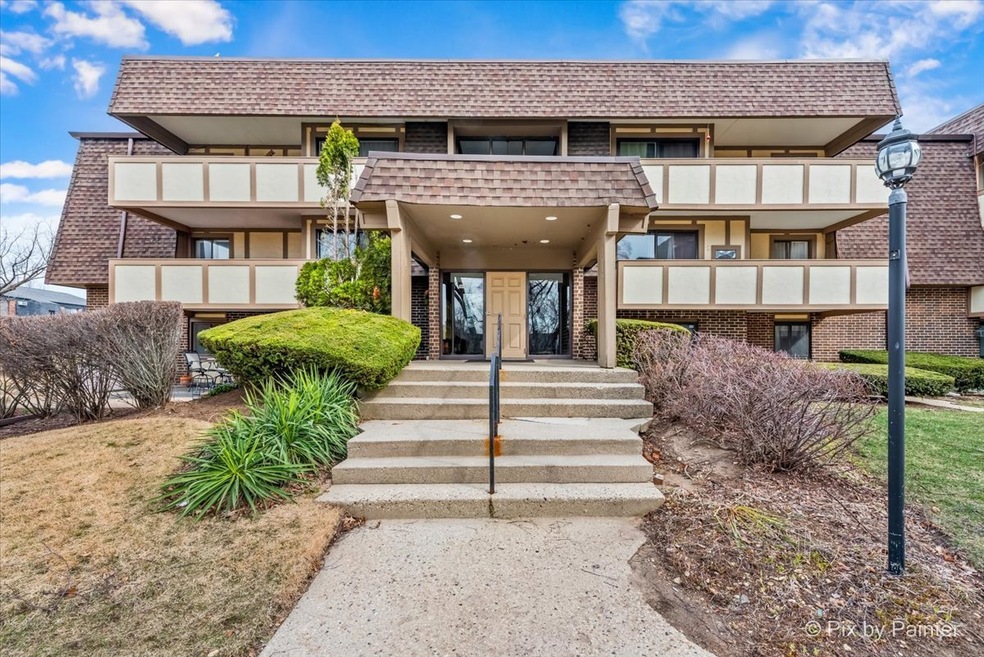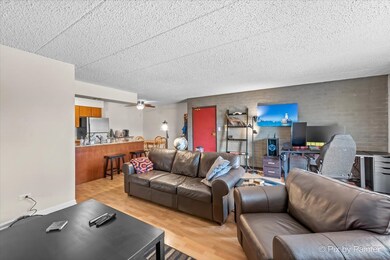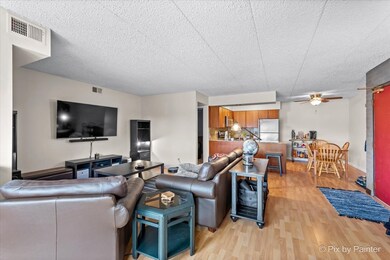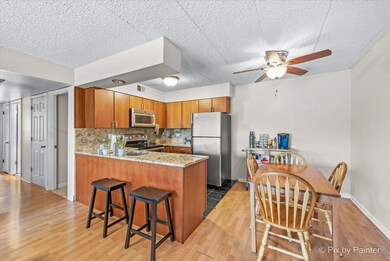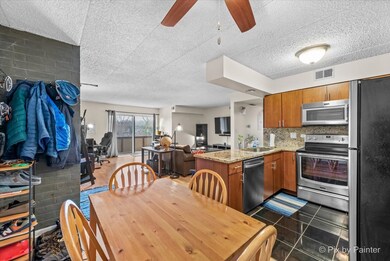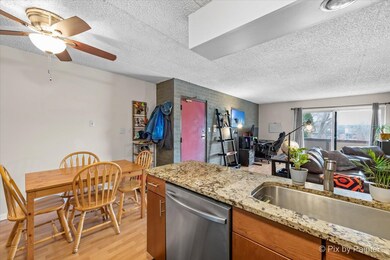
433 Cavalier Ct Unit 201A West Dundee, IL 60118
Highlights
- Lock-and-Leave Community
- Granite Countertops
- Stainless Steel Appliances
- Dundee Highlands Elementary School Rated A-
- Party Room
- Balcony
About This Home
As of June 2023Step inside this welcoming 2 bedroom, 1.5 bathroom open concept condo! You'll be greeted by a spacious and inviting living area, perfect for entertaining guests or relaxing after a long day. The open concept design allows for seamless flow between the living, dining area, and kitchen, creating a modern and airy feel. The kitchen boasts sleek appliances, maple cabinets with soft close drawers and ample storage space, making meal prep a breeze. The bedrooms are bright and comfortable, offering plenty of natural light and closet space. The main bathroom features ample space and stylish fixtures, while the convenient half bathroom is perfect for guests. The furnace and AC were newly installed in 2018, ensuring that you'll have comfortable indoor temperatures all year round. The windows and dishwasher were also upgraded in 2022 offering enhanced efficiency and convenience. With its contemporary design and functional layout, this condo is the ideal home for anyone looking for a comfortable and convenient living space. Plus, its prime location puts you just minutes away from all the amenities and attractions that Dundee has to offer. Don't miss out on this amazing opportunity - book a showing today! **Property does not allow rentals** **FHA & VA loans not accepted **
Last Agent to Sell the Property
Keller Williams Success Realty License #475205989 Listed on: 04/30/2023

Property Details
Home Type
- Condominium
Est. Annual Taxes
- $2,343
Year Built
- Built in 1975
HOA Fees
- $389 Monthly HOA Fees
Home Design
- Asphalt Roof
Interior Spaces
- 981 Sq Ft Home
- 3-Story Property
- Ceiling Fan
- Blinds
- Sliding Doors
- Family Room
- Living Room
- Combination Kitchen and Dining Room
- Laminate Flooring
Kitchen
- Breakfast Bar
- Electric Oven
- Electric Cooktop
- Microwave
- Dishwasher
- Stainless Steel Appliances
- Granite Countertops
Bedrooms and Bathrooms
- 2 Bedrooms
- 2 Potential Bedrooms
Laundry
- Laundry Room
- Laundry on upper level
Home Security
Parking
- 1 Parking Space
- Side or Rear Entrance to Parking
- Additional Parking
- Uncovered Parking
- Visitor Parking
- Parking Included in Price
- Assigned Parking
Outdoor Features
- Balcony
Schools
- Sleepy Hollow Elementary School
- Dundee Middle School
- Dundee-Crown High School
Utilities
- Central Air
- Heating Available
Community Details
Overview
- Association fees include water, exterior maintenance, lawn care
- 16 Units
- Karen M. Sturgeon Association, Phone Number (630) 855-2279
- Property managed by Care Property Management, Inc
- Lock-and-Leave Community
Amenities
- Party Room
- Coin Laundry
- Community Storage Space
Recreation
- Bike Trail
Pet Policy
- Pets up to 35 lbs
- Limit on the number of pets
- Pet Size Limit
- Dogs and Cats Allowed
Security
- Resident Manager or Management On Site
- Storm Screens
Ownership History
Purchase Details
Home Financials for this Owner
Home Financials are based on the most recent Mortgage that was taken out on this home.Purchase Details
Home Financials for this Owner
Home Financials are based on the most recent Mortgage that was taken out on this home.Purchase Details
Home Financials for this Owner
Home Financials are based on the most recent Mortgage that was taken out on this home.Purchase Details
Home Financials for this Owner
Home Financials are based on the most recent Mortgage that was taken out on this home.Purchase Details
Home Financials for this Owner
Home Financials are based on the most recent Mortgage that was taken out on this home.Similar Home in West Dundee, IL
Home Values in the Area
Average Home Value in this Area
Purchase History
| Date | Type | Sale Price | Title Company |
|---|---|---|---|
| Warranty Deed | $151,000 | Citywide Title | |
| Warranty Deed | $93,000 | First American Title | |
| Warranty Deed | $44,000 | None Available | |
| Deed | $87,000 | Multiple | |
| Warranty Deed | $71,500 | -- |
Mortgage History
| Date | Status | Loan Amount | Loan Type |
|---|---|---|---|
| Open | $113,250 | New Conventional | |
| Previous Owner | $90,210 | New Conventional | |
| Previous Owner | $99,750 | Unknown | |
| Previous Owner | $15,000 | Credit Line Revolving | |
| Previous Owner | $82,650 | Purchase Money Mortgage | |
| Previous Owner | $57,200 | No Value Available |
Property History
| Date | Event | Price | Change | Sq Ft Price |
|---|---|---|---|---|
| 06/02/2023 06/02/23 | Sold | $151,000 | +2.0% | $154 / Sq Ft |
| 05/05/2023 05/05/23 | Pending | -- | -- | -- |
| 04/30/2023 04/30/23 | For Sale | $148,000 | +59.1% | $151 / Sq Ft |
| 02/16/2021 02/16/21 | Sold | $93,000 | -7.0% | $99 / Sq Ft |
| 01/07/2021 01/07/21 | Pending | -- | -- | -- |
| 12/22/2020 12/22/20 | For Sale | $100,000 | +127.3% | $106 / Sq Ft |
| 02/01/2013 02/01/13 | Sold | $44,000 | -6.4% | $47 / Sq Ft |
| 01/04/2013 01/04/13 | Pending | -- | -- | -- |
| 11/21/2012 11/21/12 | Price Changed | $47,000 | 0.0% | $50 / Sq Ft |
| 11/21/2012 11/21/12 | For Sale | $47,000 | -5.8% | $50 / Sq Ft |
| 09/25/2012 09/25/12 | Pending | -- | -- | -- |
| 07/17/2012 07/17/12 | For Sale | $49,900 | 0.0% | $53 / Sq Ft |
| 05/31/2012 05/31/12 | Pending | -- | -- | -- |
| 05/25/2012 05/25/12 | For Sale | $49,900 | -- | $53 / Sq Ft |
Tax History Compared to Growth
Tax History
| Year | Tax Paid | Tax Assessment Tax Assessment Total Assessment is a certain percentage of the fair market value that is determined by local assessors to be the total taxable value of land and additions on the property. | Land | Improvement |
|---|---|---|---|---|
| 2024 | $3,175 | $46,953 | $8,371 | $38,582 |
| 2023 | $2,931 | $42,247 | $7,532 | $34,715 |
| 2022 | $2,451 | $33,817 | $7,532 | $26,285 |
| 2021 | $2,343 | $31,930 | $7,112 | $24,818 |
| 2020 | $2,291 | $31,212 | $6,952 | $24,260 |
| 2019 | $2,197 | $29,630 | $6,600 | $23,030 |
| 2018 | $1,809 | $24,967 | $6,469 | $18,498 |
| 2017 | $1,693 | $23,355 | $6,051 | $17,304 |
| 2016 | $1,710 | $22,613 | $5,859 | $16,754 |
| 2015 | -- | $21,189 | $5,490 | $15,699 |
| 2014 | -- | $20,603 | $5,338 | $15,265 |
| 2013 | -- | $21,233 | $5,501 | $15,732 |
Agents Affiliated with this Home
-

Seller's Agent in 2023
Holly Jaffrie
Keller Williams Success Realty
(224) 639-2588
1 in this area
2 Total Sales
-

Buyer's Agent in 2023
Natalie Renna
Compass
(312) 605-2373
1 in this area
157 Total Sales
-

Seller's Agent in 2021
Amy Foote
Compass
(847) 602-9979
90 in this area
396 Total Sales
-

Buyer's Agent in 2021
Hilda Jones
Baird Warner
(847) 987-7089
105 in this area
361 Total Sales
-

Buyer Co-Listing Agent in 2021
Kim Kern
Baird Warner
(847) 687-1930
10 in this area
64 Total Sales
-

Seller's Agent in 2013
Patrick West
Century 21 New Heritage West
(847) 809-8734
74 in this area
199 Total Sales
Map
Source: Midwest Real Estate Data (MRED)
MLS Number: 11771003
APN: 03-27-129-009
- 855 Village Quarter Rd Unit C
- 844 Village Quarter Rd Unit A5
- 214 S 7th St
- 1042 Chateau Bluff Ln
- 0000 Strom Dr
- 1854 Winmoor Ct
- 802 Autumn Hill
- 910 Angle Tarn
- 404 Washington St
- 110 N 2nd St Unit 4
- 900 Holly Ct
- 93 Liberty St
- 485 Edinburgh Ln
- 37 River Ridge Dr
- Lot 1 View St
- 67 Katrina Ln
- 1 S Lincoln Ave
- 207 S Van Buren St
- 1715 W Main St
- 27 N Lincoln Ave
