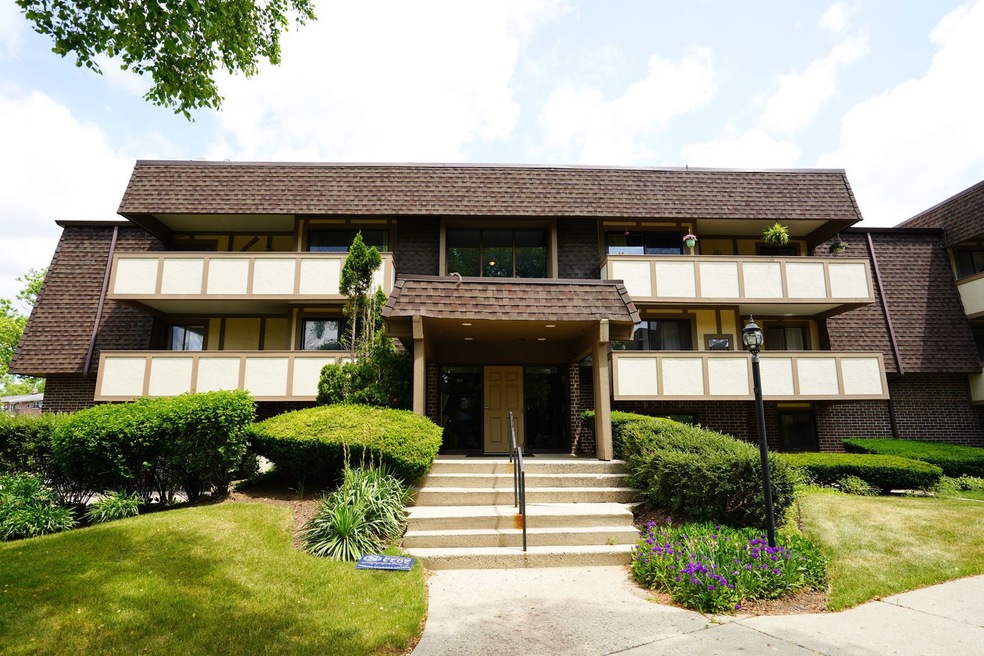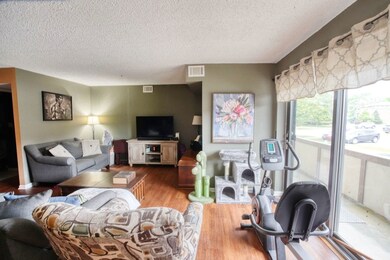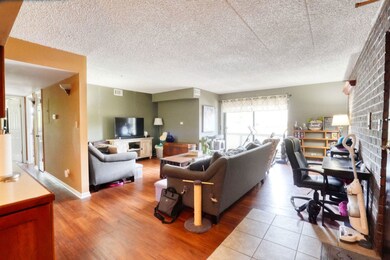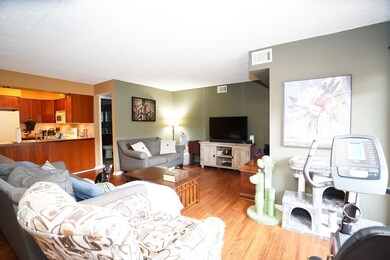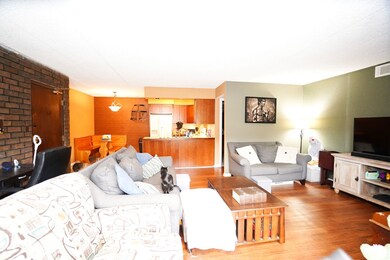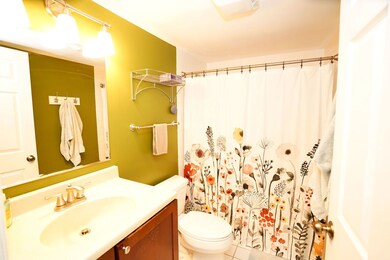
433 Cavalier Ct Unit 202A West Dundee, IL 60118
Highlights
- Balcony
- 1 Car Detached Garage
- Living Room
- Dundee Highlands Elementary School Rated A-
- Intercom
- Resident Manager or Management On Site
About This Home
As of February 2025Don't miss out on this move in ready 2 bedroom, 1.5 bath spacious condo!! Relaxing living area, perfect for entertaining friends. The large attached sliding glass door access balcony is perfect for gatherings or just enjoying the view after a long day at work. The open concept design allows for a nice flow between the living, dining area, and kitchen. Very functional design for the on the go individual. Bedrooms are bright and cozy, offering plenty of natural light and closet space. Condo is the ideal home for anyone looking for a comfortable and convenient living space. Close to expressway, shopping district, children's play ground, picnic area, nature walk and restaurants. "Home Sweet Home"..
Last Agent to Sell the Property
Coldwell Banker Real Estate Group License #475112137 Listed on: 06/14/2023

Property Details
Home Type
- Condominium
Est. Annual Taxes
- $2,201
Year Built
- Built in 1978
HOA Fees
- $394 Monthly HOA Fees
Parking
- 1 Car Detached Garage
- Garage Door Opener
- Parking Included in Price
Home Design
- Brick Exterior Construction
Interior Spaces
- 1,250 Sq Ft Home
- 2-Story Property
- Family Room
- Living Room
- Combination Kitchen and Dining Room
- Storage
- Laundry Room
- Intercom
Kitchen
- Range
- Microwave
- Dishwasher
- Disposal
Flooring
- Carpet
- Laminate
- Ceramic Tile
Bedrooms and Bathrooms
- 2 Bedrooms
- 2 Potential Bedrooms
Outdoor Features
- Balcony
Schools
- Sleepy Hollow Elementary School
- Dundee Middle School
- Dundee-Crown High School
Utilities
- Central Air
- Baseboard Heating
Listing and Financial Details
- Homeowner Tax Exemptions
Community Details
Overview
- Association fees include water, parking, exterior maintenance, lawn care, scavenger
- 35 Units
- Management Association, Phone Number (630) 855-2279
- Kings Row Condos Subdivision, Condo Floorplan
- Property managed by Care Property Management
Amenities
- Common Area
- Coin Laundry
- Community Storage Space
Pet Policy
- Dogs and Cats Allowed
Security
- Resident Manager or Management On Site
Ownership History
Purchase Details
Home Financials for this Owner
Home Financials are based on the most recent Mortgage that was taken out on this home.Purchase Details
Home Financials for this Owner
Home Financials are based on the most recent Mortgage that was taken out on this home.Purchase Details
Home Financials for this Owner
Home Financials are based on the most recent Mortgage that was taken out on this home.Purchase Details
Home Financials for this Owner
Home Financials are based on the most recent Mortgage that was taken out on this home.Purchase Details
Home Financials for this Owner
Home Financials are based on the most recent Mortgage that was taken out on this home.Similar Home in West Dundee, IL
Home Values in the Area
Average Home Value in this Area
Purchase History
| Date | Type | Sale Price | Title Company |
|---|---|---|---|
| Warranty Deed | $172,000 | None Listed On Document | |
| Deed | -- | -- | |
| Warranty Deed | $67,000 | Chicago Title Insurance Co | |
| Warranty Deed | $47,500 | Pntn | |
| Warranty Deed | $147,500 | First American Title |
Mortgage History
| Date | Status | Loan Amount | Loan Type |
|---|---|---|---|
| Open | $7,500 | New Conventional | |
| Open | $163,020 | New Conventional | |
| Previous Owner | $52,400 | No Value Available | |
| Previous Owner | -- | No Value Available | |
| Previous Owner | $60,300 | New Conventional | |
| Previous Owner | $38,000 | New Conventional | |
| Previous Owner | $147,500 | New Conventional |
Property History
| Date | Event | Price | Change | Sq Ft Price |
|---|---|---|---|---|
| 02/21/2025 02/21/25 | Sold | $171,600 | +1.0% | $156 / Sq Ft |
| 12/23/2024 12/23/24 | Pending | -- | -- | -- |
| 12/12/2024 12/12/24 | Price Changed | $169,900 | -2.2% | $154 / Sq Ft |
| 11/27/2024 11/27/24 | Price Changed | $173,800 | 0.0% | $158 / Sq Ft |
| 11/15/2024 11/15/24 | Price Changed | $173,850 | 0.0% | $158 / Sq Ft |
| 11/02/2024 11/02/24 | For Sale | $173,900 | +13.7% | $158 / Sq Ft |
| 07/24/2023 07/24/23 | Sold | $153,000 | +2.7% | $122 / Sq Ft |
| 06/24/2023 06/24/23 | Pending | -- | -- | -- |
| 06/14/2023 06/14/23 | For Sale | $149,000 | +122.4% | $119 / Sq Ft |
| 07/28/2015 07/28/15 | Sold | $67,000 | -4.1% | -- |
| 06/29/2015 06/29/15 | Pending | -- | -- | -- |
| 06/22/2015 06/22/15 | For Sale | $69,900 | +47.2% | -- |
| 02/06/2012 02/06/12 | Sold | $47,500 | 0.0% | $38 / Sq Ft |
| 08/26/2011 08/26/11 | Pending | -- | -- | -- |
| 07/27/2011 07/27/11 | For Sale | $47,500 | 0.0% | $38 / Sq Ft |
| 04/07/2011 04/07/11 | Pending | -- | -- | -- |
| 04/02/2011 04/02/11 | Price Changed | $47,500 | -5.0% | $38 / Sq Ft |
| 02/22/2011 02/22/11 | Price Changed | $50,000 | -9.1% | $40 / Sq Ft |
| 02/05/2011 02/05/11 | Price Changed | $55,000 | -15.4% | $44 / Sq Ft |
| 01/05/2011 01/05/11 | For Sale | $65,000 | -- | $52 / Sq Ft |
Tax History Compared to Growth
Tax History
| Year | Tax Paid | Tax Assessment Tax Assessment Total Assessment is a certain percentage of the fair market value that is determined by local assessors to be the total taxable value of land and additions on the property. | Land | Improvement |
|---|---|---|---|---|
| 2024 | $3,071 | $45,673 | $8,371 | $37,302 |
| 2023 | $2,832 | $41,095 | $7,532 | $33,563 |
| 2022 | $2,304 | $32,154 | $7,532 | $24,622 |
| 2021 | $2,201 | $30,360 | $7,112 | $23,248 |
| 2020 | $2,151 | $29,677 | $6,952 | $22,725 |
| 2019 | $2,061 | $28,173 | $6,600 | $21,573 |
| 2018 | $1,908 | $26,005 | $6,469 | $19,536 |
| 2017 | $1,788 | $24,326 | $6,051 | $18,275 |
| 2016 | $1,807 | $23,554 | $5,859 | $17,695 |
| 2015 | -- | $22,071 | $5,490 | $16,581 |
| 2014 | -- | $21,461 | $5,338 | $16,123 |
| 2013 | -- | $22,118 | $5,501 | $16,617 |
Agents Affiliated with this Home
-
R
Seller's Agent in 2025
Robert DeFrank
Brokerocity Inc
(224) 655-8245
2 in this area
27 Total Sales
-

Buyer's Agent in 2025
Lisa Streit
Keller Williams Innovate
(630) 212-9828
1 in this area
30 Total Sales
-

Seller's Agent in 2023
Mark Martinez
Coldwell Banker Real Estate Group
(805) 563-2121
1 in this area
55 Total Sales
-
C
Seller's Agent in 2015
Cindi Cook
Baird Warner
(847) 707-8777
17 in this area
69 Total Sales
-

Buyer's Agent in 2015
Donna Broccolino
Compass
(847) 606-9431
41 Total Sales
-

Seller's Agent in 2012
Ted Breden
Keller Williams Success Realty
(773) 590-9393
4 in this area
66 Total Sales
Map
Source: Midwest Real Estate Data (MRED)
MLS Number: 11807669
APN: 03-27-129-010
- 855 Village Quarter Rd Unit C
- 844 Village Quarter Rd Unit A5
- 214 S 7th St
- 1042 Chateau Bluff Ln
- 0000 Strom Dr
- 1854 Winmoor Ct
- 404 Washington St
- 802 Autumn Hill
- 910 Angle Tarn
- 110 N 2nd St Unit 4
- 900 Holly Ct
- 93 Liberty St
- 485 Edinburgh Ln
- Lot 1 View St
- 37 River Ridge Dr
- 67 Katrina Ln
- 1 S Lincoln Ave
- 27 N Lincoln Ave
- 207 S Van Buren St
- 1715 W Main St
