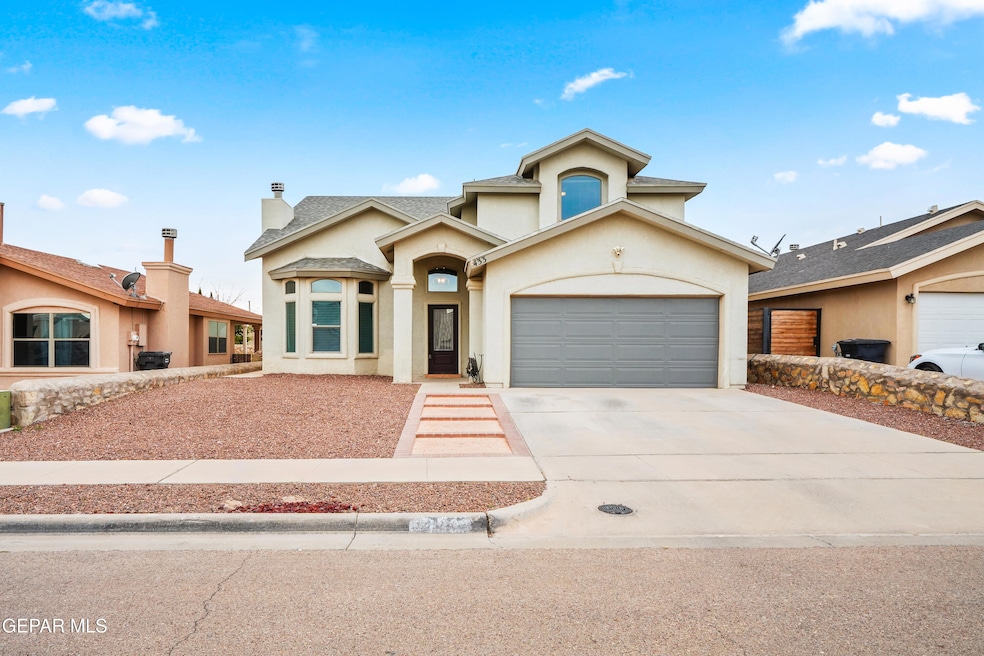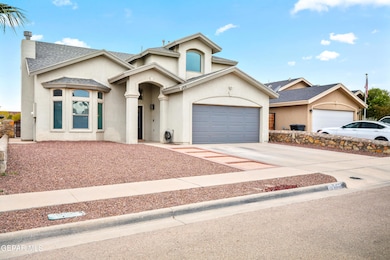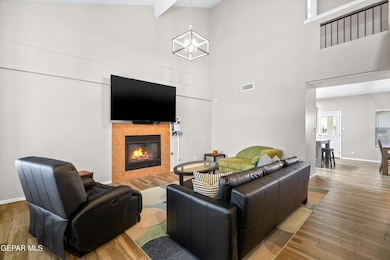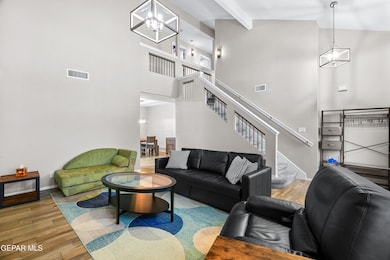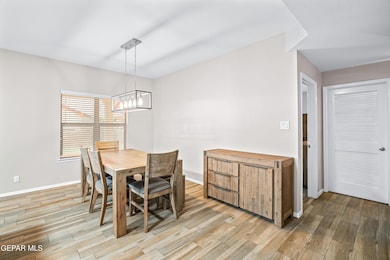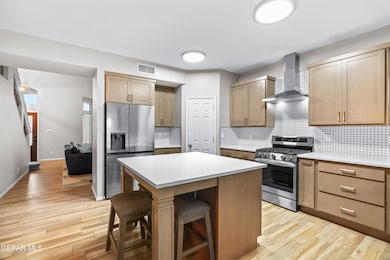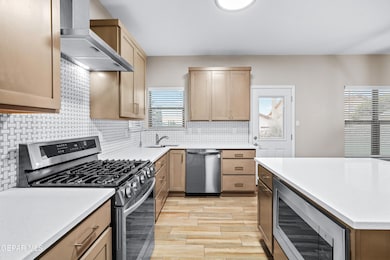433 Claiborne St Horizon City, TX 79928
Mission Ridge NeighborhoodEstimated payment $2,040/month
Highlights
- 1 Fireplace
- No HOA
- Attached Garage
- Col. John O. Ensor Middle School Rated A-
- Breakfast Area or Nook
- Walk-In Closet
About This Home
This well-maintained home features a low-maintenance front yard and a spacious backyard with synthetic grass for year-round use. Inside, tall ceilings and a fireplace anchor the main living area. The first floor has no carpet and includes the primary bedroom and bathroom for added convenience. The kitchen offers quartz countertops, custom cabinets, an island, a pantry, and all 2021 appliances, which stay with the home. A water filtration and softening system with under-sink filtration and reverse osmosis is included. All bedrooms are large, and key updates from 2021 include the AC, furnace, front water heater, garage door, and flooring. The elevated lot provides added privacy over the back neighbor. The home is centrally located within walking distance of Eastlake High School, Ensor Middle School, Horizon Elementary, Emerald Pass Park, and nearby dining options such as The Shack.
Home Details
Home Type
- Single Family
Est. Annual Taxes
- $5,469
Year Built
- Built in 2010
Lot Details
- 5,243 Sq Ft Lot
- Landscaped
- Back Yard Fenced
- Property is zoned R1
Parking
- Attached Garage
Home Design
- Pitched Roof
- Shingle Roof
- Stucco Exterior
Interior Spaces
- 2,296 Sq Ft Home
- 2-Story Property
- Ceiling Fan
- 1 Fireplace
- Blinds
Kitchen
- Breakfast Area or Nook
- Free-Standing Gas Oven
- Microwave
- Dishwasher
- Kitchen Island
Flooring
- Carpet
- Tile
Bedrooms and Bathrooms
- 5 Bedrooms
- Walk-In Closet
- Dual Vanity Sinks in Primary Bathroom
Schools
- Horiznhts Elementary School
- Col John O Ensor Middle School
- Eastlake High School
Utilities
- Refrigerated Cooling System
- Central Heating
- Water Softener is Owned
Community Details
- No Home Owners Association
- The Estates At Emerald Park Subdivision
Listing and Financial Details
- Homestead Exemption
- Assessor Parcel Number T20100000400600
Map
Home Values in the Area
Average Home Value in this Area
Tax History
| Year | Tax Paid | Tax Assessment Tax Assessment Total Assessment is a certain percentage of the fair market value that is determined by local assessors to be the total taxable value of land and additions on the property. | Land | Improvement |
|---|---|---|---|---|
| 2025 | $6,286 | $286,452 | $27,159 | $259,293 |
| 2024 | $6,286 | $286,452 | $27,159 | $259,293 |
| 2023 | $6,286 | $262,953 | $0 | $0 |
| 2022 | $6,761 | $239,048 | $27,159 | $211,889 |
| 2021 | $5,865 | $189,806 | $27,159 | $162,647 |
| 2020 | $5,469 | $175,477 | $27,159 | $148,318 |
| 2018 | $5,050 | $170,002 | $27,159 | $142,843 |
| 2017 | $5,138 | $174,505 | $27,159 | $147,346 |
| 2016 | $4,909 | $166,750 | $27,159 | $139,591 |
| 2015 | $4,852 | $177,607 | $27,159 | $150,448 |
| 2014 | $4,852 | $173,115 | $27,159 | $145,956 |
Property History
| Date | Event | Price | List to Sale | Price per Sq Ft | Prior Sale |
|---|---|---|---|---|---|
| 11/20/2025 11/20/25 | For Sale | $300,000 | +30.4% | $131 / Sq Ft | |
| 08/06/2021 08/06/21 | Sold | -- | -- | -- | View Prior Sale |
| 07/07/2021 07/07/21 | Pending | -- | -- | -- | |
| 07/02/2021 07/02/21 | For Sale | $230,000 | -- | $102 / Sq Ft |
Purchase History
| Date | Type | Sale Price | Title Company |
|---|---|---|---|
| Vendors Lien | -- | None Available | |
| Deed | -- | Raney Steve | |
| Special Warranty Deed | -- | None Listed On Document | |
| Vendors Lien | -- | None Available | |
| Special Warranty Deed | -- | None Available |
Mortgage History
| Date | Status | Loan Amount | Loan Type |
|---|---|---|---|
| Open | $184,000 | New Conventional | |
| Closed | $184,000 | New Conventional | |
| Previous Owner | $175,646 | VA | |
| Previous Owner | $128,962 | Construction |
Source: Greater El Paso Association of REALTORS®
MLS Number: 934009
APN: T201-000-0040-0600
- 13291 New Britton Dr
- 401 Everlook Ln
- 13319 New Britton Dr
- 13264 Zambia Ct
- 13275 Emerald Hills St
- 378 Emerald Woods St
- 13258 Kestrel Ave
- 13251 Kestrel Ave
- 380 Emerald Park Dr
- 13220 Emerald Hills St
- 409 Emerald Bluff Dr
- 433 Emerald Bluff Dr
- 336 Emerald Way St
- 457 Emerald Bluff Dr
- 13441 Emerald Creek Dr
- 13162 Cleethorpes St
- 468 Emerald Bluff Dr
- 13518 Hazlewood St
- 13503 Hazlewood St
- 000 Tbd
- 13266 Kestrel Ave
- 13226 Emerald River St
- 400 Frodsham St Unit 400 Frodsham St
- 363 Duskwood St
- 13452 Emerald Falls Dr
- 13239 Emerald Isle St
- 13166 Kestrel Ave
- 452 Emerald Pass Ave
- 13486 Lawkland St
- 13195 Freshford Dr
- 13566 Hazelwood St
- 13520 Eastlake Blvd
- 13130 Oakhampton Ave
- 13183 Wesleyan Ave
- 273 Hunstanton St
- 272 Hunstanton St
- 546 Oilfield Dr
- 545 Oilfield Dr
- 245 Hunstanton St
- 216 Staffs Way
