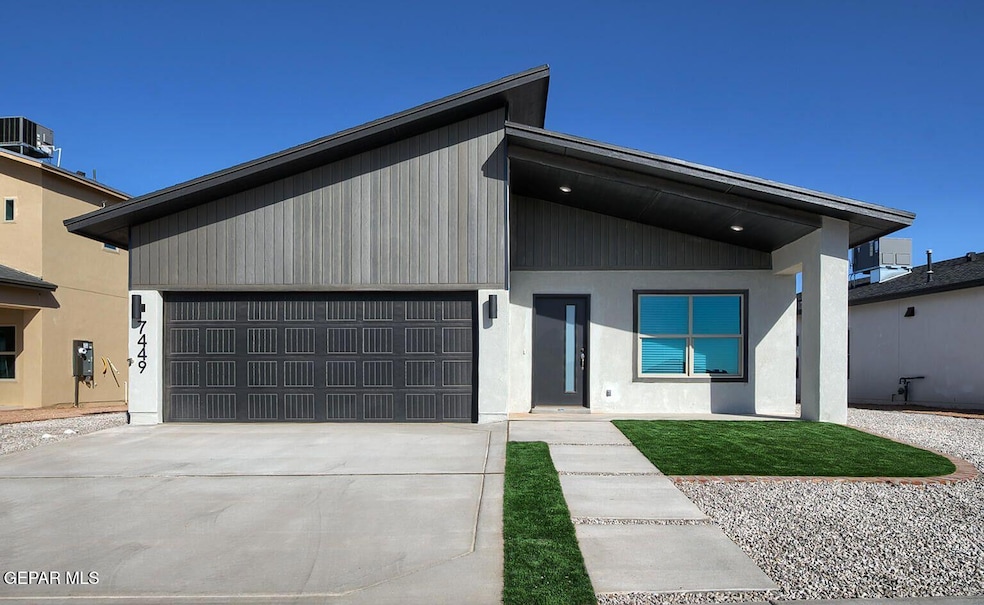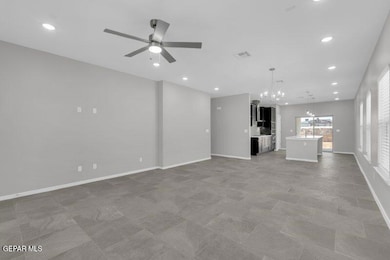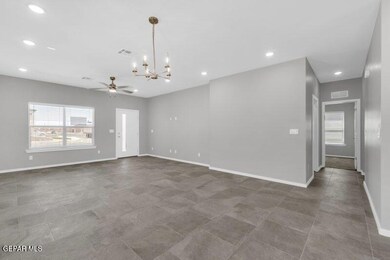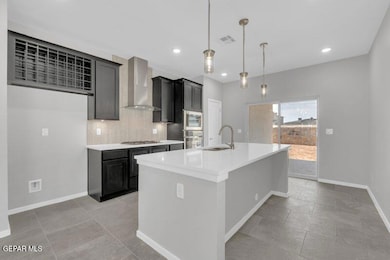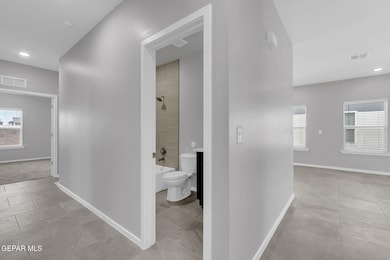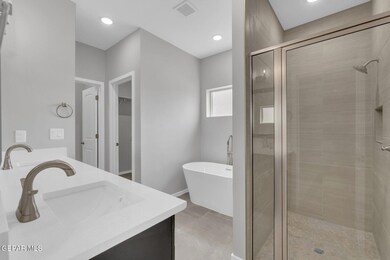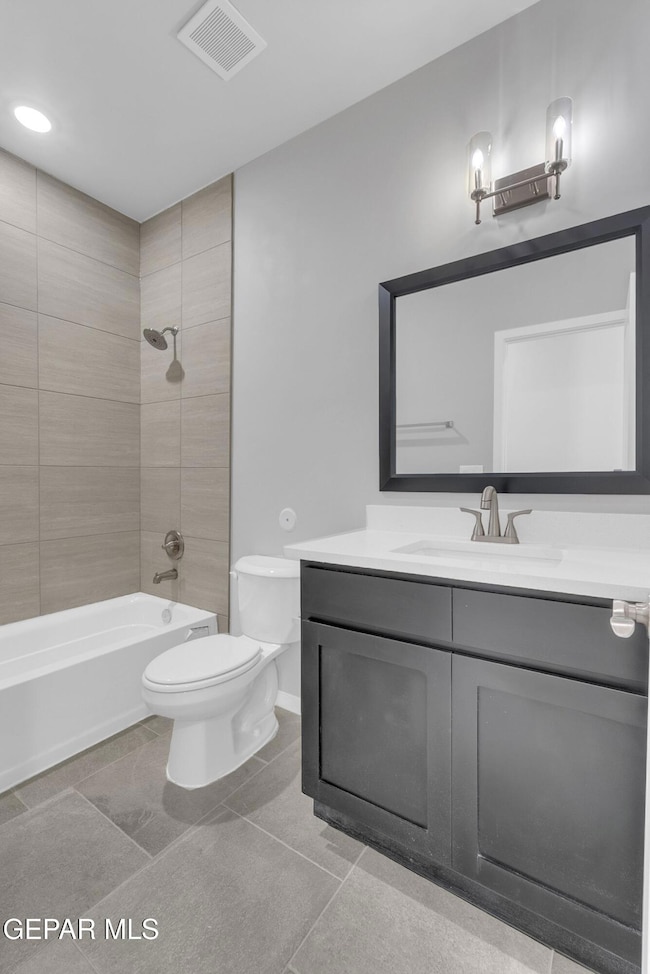PENDING
NEW CONSTRUCTION
433 Davis Greenwood Ct Vinton, TX 79821
Estimated payment $1,531/month
3
Beds
2
Baths
1,502
Sq Ft
$186
Price per Sq Ft
Highlights
- ENERGY STAR Certified Homes
- Granite Countertops
- Attached Garage
- Jetted Tub in Primary Bathroom
- No HOA
- Double Pane Windows
About This Home
Introducing the Denton floor plan, a 1,502 sq. ft. gem embracing 3 beds and 2 baths. Delight in plush carpeted bedrooms and ceramic tile flooring throughout. Revel in the luxurious primary suite boasting a freestanding tub and walk-in shower. A harmonious blend of living, dining, and kitchen spaces awaits in the open layout. Admire the exquisite cabinet detailing with crown molding and choose between granite or quartz countertops for a touch of elegance. Elevate your living experience in this meticulously designed haven of comfort.
Home Details
Home Type
- Single Family
Est. Annual Taxes
- $657
Year Built
- Built in 2025 | Under Construction
Lot Details
- 5,750 Sq Ft Lot
- Back Yard Fenced
- Landscaped
- Property is zoned R1
Parking
- Attached Garage
Home Design
- Shingle Roof
- Vinyl Siding
- Stucco Exterior
Interior Spaces
- 1,502 Sq Ft Home
- 1-Story Property
- Ceiling Fan
- Recessed Lighting
- Double Pane Windows
- Blinds
- Washer and Gas Dryer Hookup
- Property Views
Kitchen
- Built-In Gas Oven
- Electric Cooktop
- Range Hood
- Microwave
- Dishwasher
- Kitchen Island
- Granite Countertops
- Concrete Kitchen Countertops
- Flat Panel Kitchen Cabinets
- Disposal
Flooring
- Carpet
- Tile
Bedrooms and Bathrooms
- 3 Bedrooms
- Walk-In Closet
- 2 Full Bathrooms
- Granite Bathroom Countertops
- Tile Bathroom Countertop
- Jetted Tub in Primary Bathroom
- Hydromassage or Jetted Bathtub
Eco-Friendly Details
- ENERGY STAR Certified Homes
Schools
- Billchildress Elementary School
- Canutillo Middle School
- Canutillo High School
Utilities
- SEER Rated 13-15 Air Conditioning Units
- Forced Air Heating System
- Gas Water Heater
- Community Sewer or Septic
Community Details
- No Home Owners Association
- Built by BIC Homes
- Kiely View Estates Subdivision
Listing and Financial Details
- Assessor Parcel Number K35800100200500
Map
Create a Home Valuation Report for This Property
The Home Valuation Report is an in-depth analysis detailing your home's value as well as a comparison with similar homes in the area
Home Values in the Area
Average Home Value in this Area
Tax History
| Year | Tax Paid | Tax Assessment Tax Assessment Total Assessment is a certain percentage of the fair market value that is determined by local assessors to be the total taxable value of land and additions on the property. | Land | Improvement |
|---|---|---|---|---|
| 2025 | -- | $24,279 | $24,279 | -- |
Source: Public Records
Property History
| Date | Event | Price | List to Sale | Price per Sq Ft |
|---|---|---|---|---|
| 11/06/2025 11/06/25 | For Sale | $279,950 | -- | $186 / Sq Ft |
| 11/02/2025 11/02/25 | Pending | -- | -- | -- |
Source: Greater El Paso Association of REALTORS®
Source: Greater El Paso Association of REALTORS®
MLS Number: 933275
Nearby Homes
- 425 Davis Greenwood Ct
- 441 Davis Greenwood Ct
- 457 Davis Greenwood Ct
- 445 Davis Greenwood Ct
- 449 Davis Greenwood Ct
- 428 Samuel Blount Ct
- 460 Samuel Blount Ct
- 440 Samuel Blount Ct
- 445 Miguel Payan Ct
- 449 Miguel Payan Ct
- 461 Miguel Payan Ct
- 441 Miguel Payan Ct
- 8412 Wally Place
- 8405 Wally Place
- 8408 Wally Place
- 8424 Wally Place
- 412 Davi's Greenwood
- Agave Plan at Kiely/Hemley
- Mila Plan at Kiely/Hemley
- Fern Plan at Kiely/Hemley
