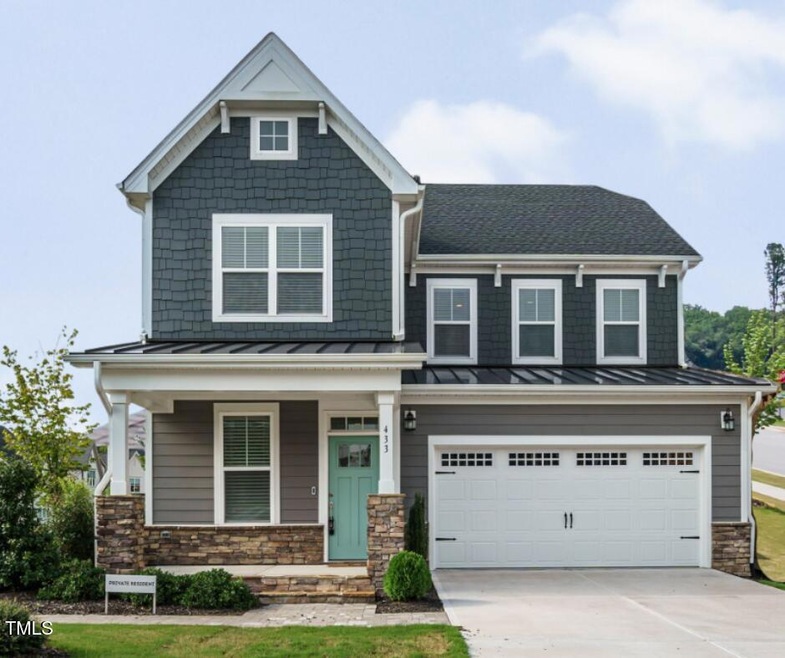
433 Douglas Falls Dr Wendell, NC 27591
Estimated payment $4,081/month
Highlights
- Clubhouse
- Wood Flooring
- Loft
- Arts and Crafts Architecture
- Main Floor Primary Bedroom
- Corner Lot
About This Home
Welcome to 433 Douglas Falls Drive a beautifully upgraded home purchased directly from the builder as the Brookfield model in Wendell Falls. This nearly-new residence offers approximately 2,800 sq ft across 4 bedrooms, 2.5 baths, a bonus room, and a separate office!
Inside, the open-concept layout greets you with abundant natural light and luxury plank flooring throughout the main level, custom paint and trim details, and a contemporary fireplace in the living room. The gourmet kitchen features stainless appliances, quartz countertops with large center island, farmhouse-style sink, and the cutest slider ''serving window'' that connects to the screened porch bar, perfect for easy serving during entertaining!
The main-level primary suite is so peaceful, complete with a box-ceiling design, dual closets, and a full bath with quartz counters and clean, white cabinetry. You'll also appreciate the convenience of the main-level laundry with utility sink!
Upstairs, a bonus room adds flexibility for a media spot, playroom, or additional office/learning space. Again, customized touches are apparent as the builder spared no expense, with essentially every available upgrade present.
Heading outside, enjoy a screened-in porch that has the coziest porch swing around and an adjacent patio that provides seamless transition from inside living to outdoor relaxation! All of this within the vibrant Wendell Falls community, where residents enjoy access to clubhouse, pools, trails, parks, and more. Close proximity to the Farmhouse Cafe, and nearby Treelight Square's restaurants and merchants, for your dining and shopping convenience - #resortlife
Home Details
Home Type
- Single Family
Est. Annual Taxes
- $6,518
Year Built
- Built in 2022
Lot Details
- 6,098 Sq Ft Lot
- Landscaped
- Corner Lot
HOA Fees
- $95 Monthly HOA Fees
Parking
- 2 Car Attached Garage
Home Design
- Arts and Crafts Architecture
- Brick or Stone Mason
- Slab Foundation
- Architectural Shingle Roof
- Stone
Interior Spaces
- 2,786 Sq Ft Home
- 2-Story Property
- Built-In Features
- Tray Ceiling
- High Ceiling
- Ceiling Fan
- Entrance Foyer
- Living Room
- Dining Room
- Loft
- Screened Porch
Kitchen
- Gas Range
- Dishwasher
- Stainless Steel Appliances
- Kitchen Island
- Quartz Countertops
Flooring
- Wood
- Carpet
- Luxury Vinyl Tile
Bedrooms and Bathrooms
- 4 Bedrooms
- Primary Bedroom on Main
- Dual Closets
- Walk-In Closet
- Double Vanity
- Private Water Closet
Laundry
- Laundry Room
- Laundry on main level
- Sink Near Laundry
Outdoor Features
- Patio
Schools
- Lake Myra Elementary School
- Wendell Middle School
- East Wake High School
Utilities
- Forced Air Heating and Cooling System
- Heating System Uses Natural Gas
- Tankless Water Heater
Listing and Financial Details
- Assessor Parcel Number 1763766540
Community Details
Overview
- Association fees include trash
- Wendell Falls HOA, Phone Number (919) 822-3060
- Built by Brookfield Residential
- Wendell Falls Subdivision, Declan Floorplan
Amenities
- Picnic Area
- Trash Chute
- Clubhouse
Recreation
- Community Playground
- Community Pool
- Jogging Path
Map
Home Values in the Area
Average Home Value in this Area
Tax History
| Year | Tax Paid | Tax Assessment Tax Assessment Total Assessment is a certain percentage of the fair market value that is determined by local assessors to be the total taxable value of land and additions on the property. | Land | Improvement |
|---|---|---|---|---|
| 2024 | $6,537 | $618,839 | $100,000 | $518,839 |
| 2023 | $2,960 | $373,920 | $70,000 | $303,920 |
| 2022 | $835 | $70,000 | $70,000 | $0 |
Property History
| Date | Event | Price | Change | Sq Ft Price |
|---|---|---|---|---|
| 08/26/2025 08/26/25 | Pending | -- | -- | -- |
| 08/21/2025 08/21/25 | For Sale | $632,000 | +5.3% | $227 / Sq Ft |
| 04/25/2024 04/25/24 | Sold | $599,990 | 0.0% | $222 / Sq Ft |
| 03/29/2024 03/29/24 | Pending | -- | -- | -- |
| 03/13/2024 03/13/24 | For Sale | $599,990 | -- | $222 / Sq Ft |
Purchase History
| Date | Type | Sale Price | Title Company |
|---|---|---|---|
| Special Warranty Deed | $600,000 | Cwc Title Agency Llc | |
| Special Warranty Deed | $600,000 | Cwc Title Agency Llc | |
| Special Warranty Deed | $288 | -- |
Mortgage History
| Date | Status | Loan Amount | Loan Type |
|---|---|---|---|
| Open | $539,900 | New Conventional | |
| Closed | $539,900 | New Conventional |
Similar Homes in Wendell, NC
Source: Doorify MLS
MLS Number: 10117229
APN: 1763.02-76-6540-000
- 2057 Big Falls Dr
- 1179 Cottonsprings Dr
- Park Ave Plan at Wendell Falls - Townhome Collection
- Manhattan Plan at Wendell Falls - Townhome Collection
- Greenwich Plan at Wendell Falls - Townhome Collection
- Lincoln Plan at Wendell Falls - Townhome Collection
- Scissors Plan at Wendell Falls - Roshambo Collection
- Found a Dream Plan at Wendell Falls - Playlist Collection
- Paper Plan at Wendell Falls - Roshambo Collection
- Shoot Plan at Wendell Falls - Roshambo Collection
- Southbound Train Plan at Wendell Falls - Playlist Collection
- Castle in Brooklyn Plan at Wendell Falls - Playlist Collection
- Tiebreaker Plan at Wendell Falls - Roshambo Collection
- Rock Plan at Wendell Falls - Roshambo Collection
- 2106 Big Falls Dr
- 1172 Cottonsprings Dr
- 2132 Big Falls Dr
- 2020 Cotton Barn Ct
- 1156 Cottonsprings Dr
- 1146 Cottonsprings Dr






