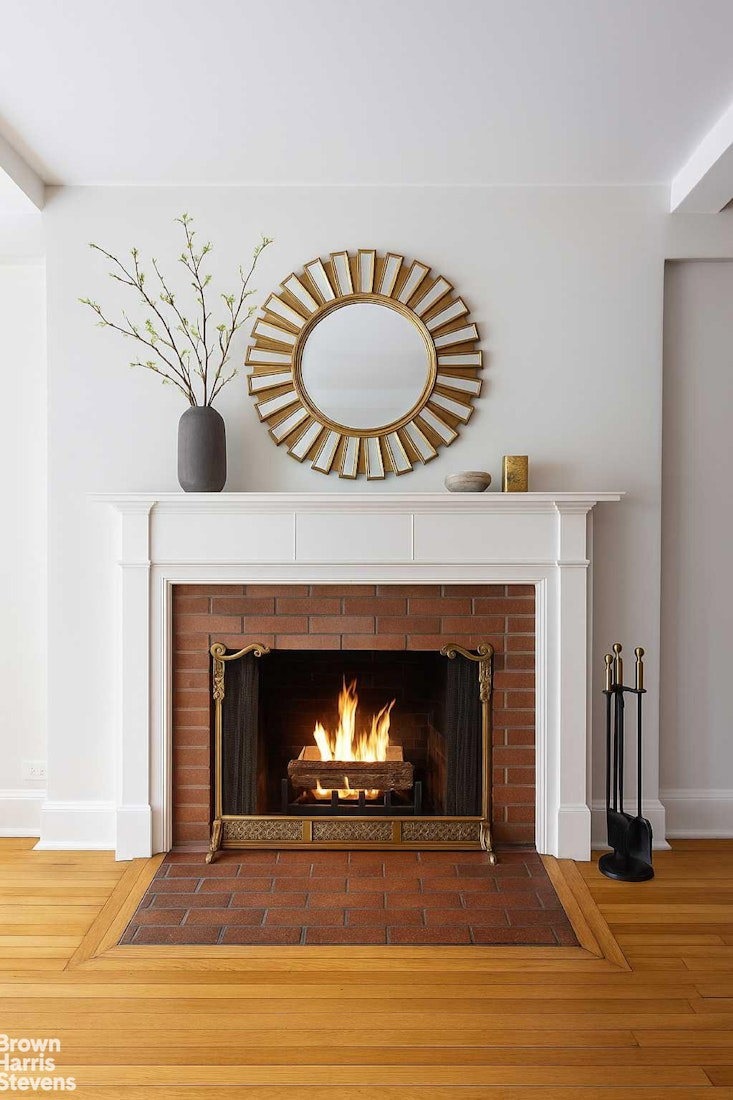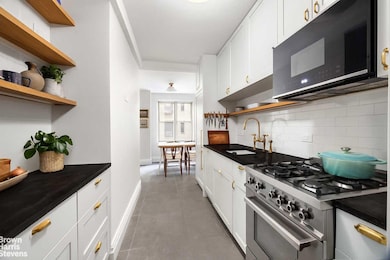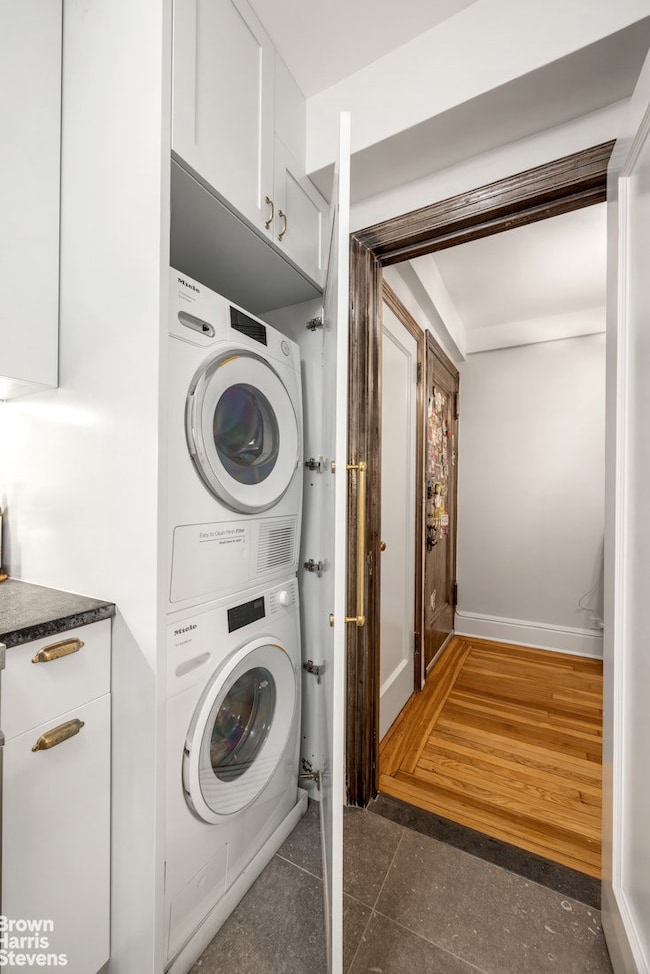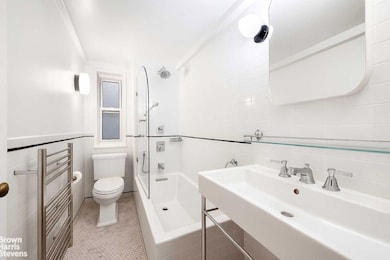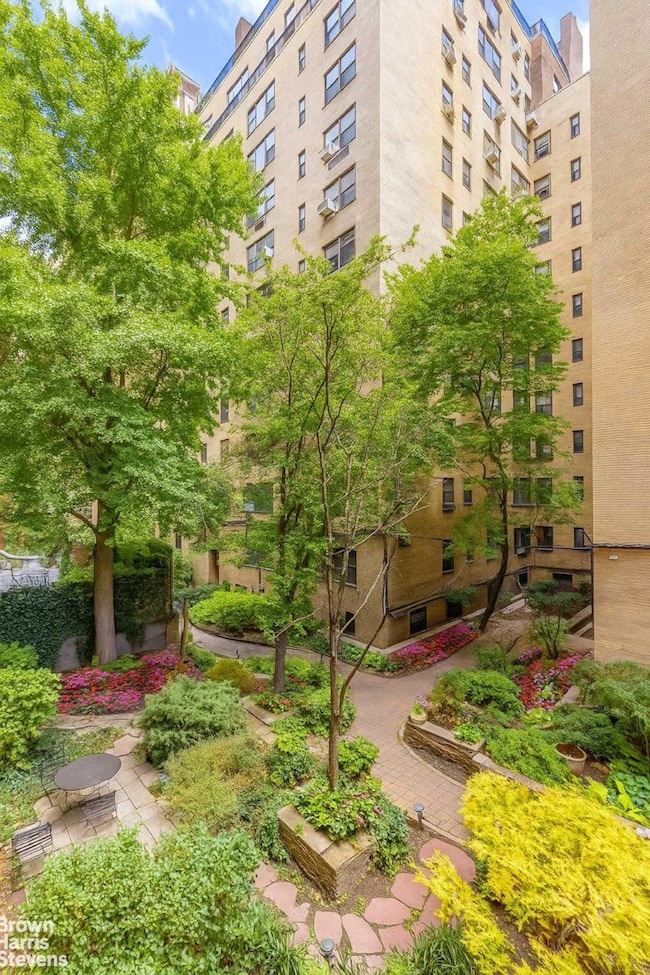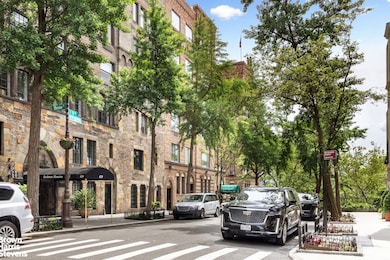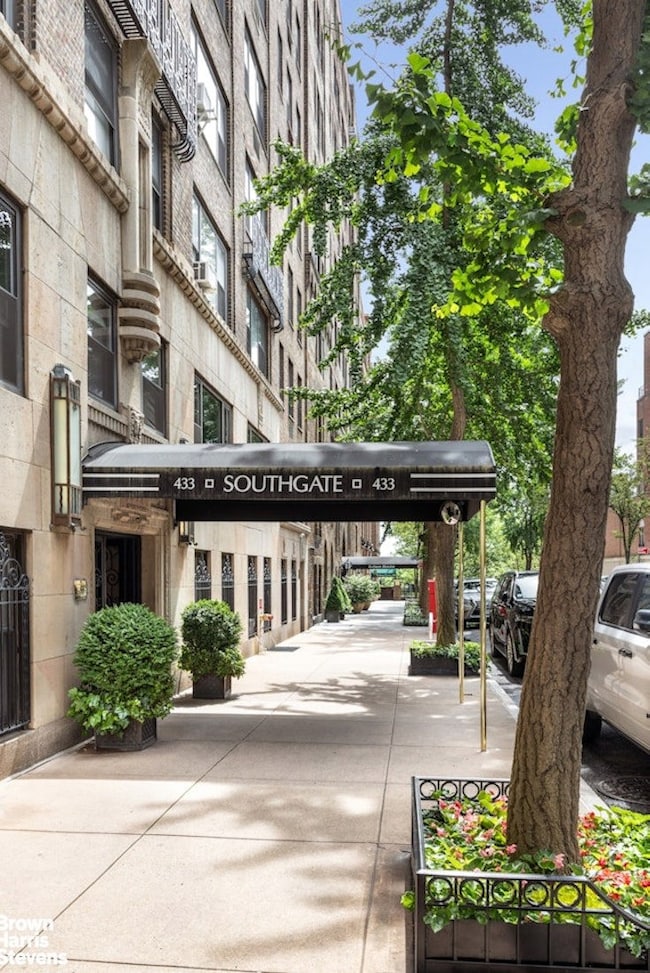433 E 51st St Unit 2F New York, NY 10022
Turtle Bay NeighborhoodEstimated payment $6,461/month
Highlights
- 1 Fireplace
- Elevator
- Views
- P.S. 59 Beekman Hill International Rated A
- Cooling Available
- 1-minute walk to Peter Detmold Park Dog Run
About This Home
Interior Photos Coming Soon!
Maintenance includes electricity - a huge savings! In addition this seller is offering a 5 year Maintenance Credit of $500.40 per month (reflected in the advertised maintenance of $1,852).
This gracious one-bedroom corner residence offers charm, scale-and a touch of Europe. With lush Southgate garden views, graceful archways, high beamed ceilings, a wood-burning fireplace, French doors, and hardwood floors, this renovated beauty is the perfect place to call home.
Enter through a welcoming gallery offering two closets and opening to both the living room and windowed kitchen each overlooking the renowned gardens of Southgate.
The large eat-in chef's kitchen is outfitted with top-tier appliances including Bertazzoni, Liebherr, and Miele, and offers abundant counter space and cabinetry, plus a full-size washer/dryer for added convenience.
The living room's elegant wood-burning fireplace serves as its centerpiece-perfect for cozy evenings-and is enhanced by decorative archways, French doors and integrated central air conditioning (PTAC unit). A thoughtfully designed custom Murphy bed provides additional flexibility for the occasional guest.
A private hallway with a large walk-in closet leads to the expansive corner bedroom, which enjoys north and west exposures, additional garden vistas, and its own walk-in closet.
The renovated windowed bathroom features a deep soaking tub and heated towel rack.
Designed by the renowned architect Emory Roth in collaboration with developers Bing and Bing, 433 East 51st Street is a part of the Southgate community which comprises five pre-war, full-service cooperative buildings situated within the tranquil enclave of Beekman Place. Bordering the East River and adjacent to the pet-friendly Peter Detmold Park, a distinctive feature of this complex is its beautifully maintained park-like private gardens. These lush, landscaped areas provide residents with serene green spaces, enhancing the community's appeal and offering a peaceful retreat from the bustling city environment.
Additional Building Amenities: Full-Time Door Staff, Resident Manager, Laundry Room, Bike Room, Private Storage (as available), and On-Site Management
Additional Highlights: Electricity is Included in Maintenance (a significant savings), 80% Financing and Guarantors Allowed, Pied-à-Terre Ownership and Subleasing are Allowed. This is a Pet-Friendly Community
Financial Details:
-A 5-year maintenance credit of $500.40 per month is being offered by the seller (a $30,024 credit at closing); this is reflected in the $1,852 advertised maintenance
-A capital improvement assessment of $292.50 through July 2027 will be paid off by the seller at closing
-As an added incentive, the seller will pay half of the building's 2% flip tax, reducing the buyer's portion to just 1%
Whether as your primary residence or a sophisticated pied-à-terre, this special prewar home is a rare find-offering both grace and grandeur in one of Manhattan's most historic and beloved neighborhoods.
Listing Agent
Brown Harris Stevens Residential Sales LLC License #40FR1122611 Listed on: 11/11/2025

Open House Schedule
-
Appointment Only Open HouseSaturday, November 15, 202511:00 am to 12:30 pm11/15/2025 11:00:00 AM +00:0011/15/2025 12:30:00 PM +00:00Add to Calendar
Property Details
Home Type
- Co-Op
Year Built
- Built in 1928
HOA Fees
- $1,852 Monthly HOA Fees
Home Design
- Entry on the 2nd floor
Bedrooms and Bathrooms
- 1 Bedroom
- 1 Full Bathroom
Laundry
- Laundry in unit
- Washer Dryer Allowed
- Washer Hookup
Additional Features
- 1 Fireplace
- Cooling Available
- Property Views
Listing and Financial Details
- Legal Lot and Block 0012 / 01363
Community Details
Overview
- 63 Units
- High-Rise Condominium
- Southgate Condos
- Beekman Subdivision
- 12-Story Property
Amenities
- Elevator
Map
Home Values in the Area
Average Home Value in this Area
Property History
| Date | Event | Price | List to Sale | Price per Sq Ft | Prior Sale |
|---|---|---|---|---|---|
| 11/11/2025 11/11/25 | For Sale | $735,000 | +45.5% | -- | |
| 04/20/2021 04/20/21 | Sold | $505,000 | -4.7% | -- | View Prior Sale |
| 10/12/2020 10/12/20 | Pending | -- | -- | -- | |
| 09/17/2020 09/17/20 | For Sale | $530,000 | -- | -- |
Source: Real Estate Board of New York (REBNY)
MLS Number: RLS20059428
- 434 E 52nd St Unit 10E
- 434 E 52nd St Unit 6AB
- 434 E 52nd St Unit 6D
- 434 E 52nd St Unit 9A
- 434 E 52nd St Unit 2D
- 444 E 52nd St Unit PENTHOUSE
- 444 E 52nd St Unit 4F
- 424 E 52nd St Unit 3A
- 424 E 52nd St Unit 2D
- 424 E 52nd St Unit 5E
- 424 E 52nd St Unit 2A
- 424 E 52nd St Unit 3D
- 424 E 52nd St Unit 4F
- 424 E 52nd St Unit 9B
- 439 E 51st St Unit 3D
- 439 E 51st St Unit 7B
- 455 E 51st St Unit 2F
- 455 E 51st St Unit 6B
- 455 E 51st St Unit 5F
- 455 E 51st St Unit 1G
- 938 1st Ave
- 940 1st Ave Unit FL3-ID2040
- 940 1st Ave Unit FL2-ID2041
- 942 1st Ave
- 351 E 51st St Unit THF
- 411 E 53rd St Unit 14B
- 340 E 52nd St Unit FL2-ID1986
- 340 E 52nd St Unit FL6-ID1528
- 340 E 52nd St Unit FL3-ID1022033P
- 340 E 52nd St Unit FL7-ID1527
- 400 E 54th St Unit 7B
- 335 E 51st St Unit 8-D
- 335 E 51st St Unit 10-A
- 420 E 54th St Unit ID1026588P
- 420 E 54th St Unit ID1016193P
- 420 E 54th St Unit ID1016191P
- 420 E 54th St Unit ID1016192P
- 420 E 54th St Unit ID1016195P
- 420 E 54th St Unit FL14-ID1148
- 420 E 54th St Unit FL21-ID1206
