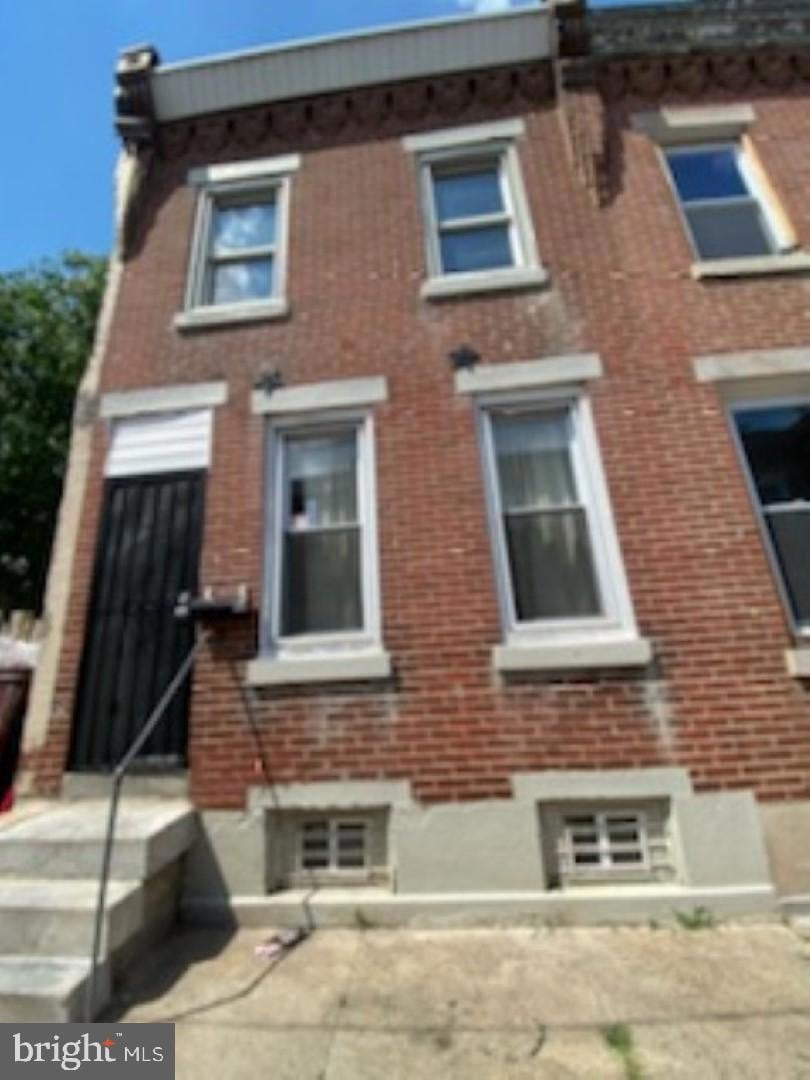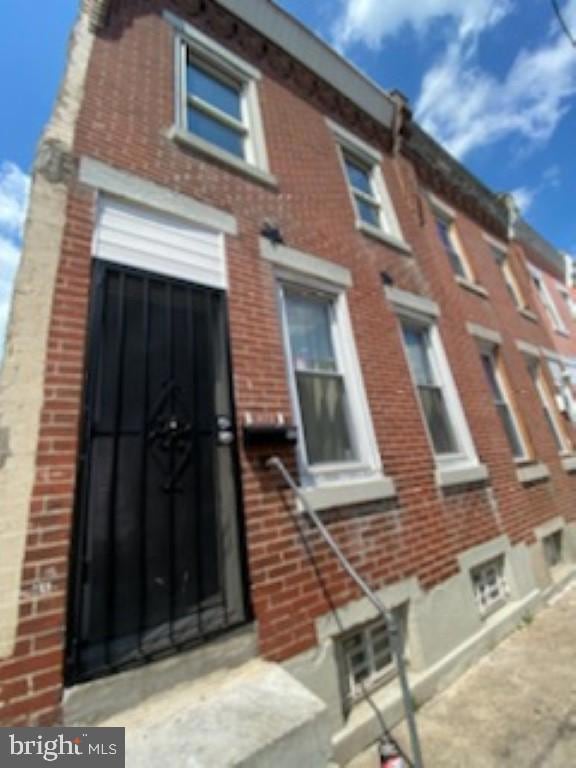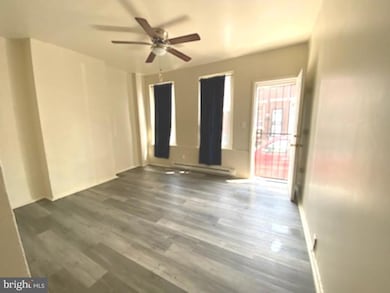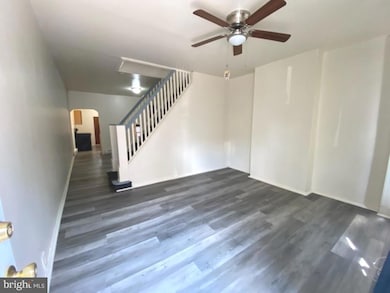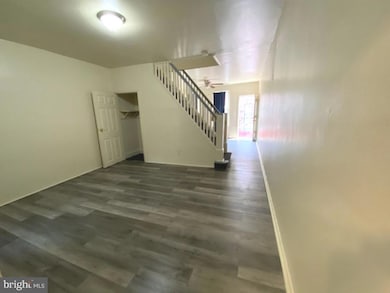
433 E Auburn St Philadelphia, PA 19134
Upper Kensington NeighborhoodEstimated payment $639/month
Highlights
- Straight Thru Architecture
- 1-minute walk to Somerset
- Electric Baseboard Heater
- Oak Hill Elementary School Rated A
- No HOA
- 3-minute walk to Hissey Playground
About This Home
An outstanding opportunity for discerning investors seeking to capitalize on rental income. Property is currently tenant-occupied, providing immediate cash flow upon purchase.
Step into the spacious living room featuring elegant luxury plank flooring and a lighted ceiling fan, creating a warm and inviting atmosphere. The flooring flows seamlessly into the traditional dining room and kitchen, perfect for everyday living and entertaining.
Upstairs, the primary bedroom continues the luxury with plank flooring and a lighted ceiling fan. Just down the hall, you'll find Bedroom 2 and a full bathroom, offering privacy and convenience.
The basement provides ample space for storage, while the fenced-in rear yard is ideal for outdoor enjoyment, pets, or grilling.
Listing Agent
(215) 357-3900 david@reoeasy.com Hampton Preferred Real Estate Inc License #RM419948 Listed on: 05/22/2025
Townhouse Details
Home Type
- Townhome
Est. Annual Taxes
- $1,021
Year Built
- Built in 1935
Lot Details
- 994 Sq Ft Lot
- Lot Dimensions are 14.00 x 71.00
Parking
- On-Street Parking
Home Design
- Straight Thru Architecture
- Permanent Foundation
- Masonry
Interior Spaces
- 1,080 Sq Ft Home
- Property has 2 Levels
- Unfinished Basement
Bedrooms and Bathrooms
- 2 Bedrooms
- 1 Full Bathroom
Utilities
- Electric Baseboard Heater
- Electric Water Heater
Community Details
- No Home Owners Association
- Kensington Subdivision
Listing and Financial Details
- Tax Lot 142
- Assessor Parcel Number 071209300
Matterport 3D Tour
Floorplans
Map
Home Values in the Area
Average Home Value in this Area
Tax History
| Year | Tax Paid | Tax Assessment Tax Assessment Total Assessment is a certain percentage of the fair market value that is determined by local assessors to be the total taxable value of land and additions on the property. | Land | Improvement |
|---|---|---|---|---|
| 2026 | $869 | $73,000 | $14,600 | $58,400 |
| 2025 | $869 | $73,000 | $14,600 | $58,400 |
| 2024 | $869 | $73,000 | $14,600 | $58,400 |
| 2023 | $869 | $62,100 | $12,420 | $49,680 |
| 2022 | $869 | $62,100 | $12,420 | $49,680 |
| 2021 | $293 | $0 | $0 | $0 |
| 2020 | $293 | $0 | $0 | $0 |
| 2019 | $384 | $0 | $0 | $0 |
| 2018 | $574 | $0 | $0 | $0 |
| 2017 | $574 | $0 | $0 | $0 |
| 2016 | $574 | $0 | $0 | $0 |
| 2015 | $682 | $0 | $0 | $0 |
| 2014 | -- | $50,900 | $4,572 | $46,328 |
| 2012 | -- | $2,432 | $486 | $1,946 |
Property History
| Date | Event | Price | List to Sale | Price per Sq Ft |
|---|---|---|---|---|
| 10/20/2025 10/20/25 | Price Changed | $104,850 | -4.6% | $97 / Sq Ft |
| 10/07/2025 10/07/25 | Price Changed | $109,850 | -12.1% | $102 / Sq Ft |
| 07/17/2025 07/17/25 | Price Changed | $125,000 | +13.7% | $116 / Sq Ft |
| 06/23/2025 06/23/25 | Price Changed | $109,900 | -4.4% | $102 / Sq Ft |
| 06/13/2025 06/13/25 | Price Changed | $114,900 | -4.2% | $106 / Sq Ft |
| 05/22/2025 05/22/25 | For Sale | $119,900 | -- | $111 / Sq Ft |
Purchase History
| Date | Type | Sale Price | Title Company |
|---|---|---|---|
| Deed | $5,000 | None Available | |
| Deed | $7,000 | -- |
Mortgage History
| Date | Status | Loan Amount | Loan Type |
|---|---|---|---|
| Open | $45,000 | Future Advance Clause Open End Mortgage |
About the Listing Agent

David Teitelman, Broker/Owner, of Hampton Preferred Real Estate Inc. is a seasoned and accomplished entrepreneur with over 20 years in residential, commercial and investment real estate and rentals. Hampton Preferred Real Estate serves the Pennsylvania counties of Philadelphia, Bucks, Montgomery, Delaware, Chester, and Monroe representing buyers and sellers of residential homes including short sales.
David’s extensive professional network makes him a powerful resource in representing
David's Other Listings
Source: Bright MLS
MLS Number: PAPH2483304
APN: 071209300
- 444 E Auburn St
- 443 E Cambria St
- 2820 Kensington Ave
- 1812 Hart Ln
- 2841 Rosehill St
- 2937 Hurley St
- 2939 Hurley St
- 2939 Rutledge St
- 2922 Rutledge St
- 2965 Rutledge St
- 2910 Rutledge St
- 2921 Rutledge St
- 2927 Rutledge St
- 2954 Rutledge St
- 2963 Rutledge St
- 2933 Rutledge St
- 2814 Jasper St
- 2832 Ormes St
- 318 E William St
- 1903 E Somerset St
- 528 Hart Ln
- 2743 Kensington Ave
- 2850 Jasper St
- 3001 Arbor St
- 321 E Lehigh Ave Unit 2
- 319 E Lehigh Ave Unit 2
- 319 E Lehigh Ave Unit 1
- 449 E Elkhart St
- 2952 Kensington Ave Unit 2ND FL
- 1928 E Cambria St
- 2200 E Somerset St Unit 203
- 2200 E Somerset St Unit 216
- 3050 Hartville St
- 1948 E Monmouth St
- 3039 B St
- 1837 E Albert St
- 1825 E Harold St
- 2024-26 E Somerset St Unit 1
- 1847 E Harold St Unit A
- 3055 Potter St
