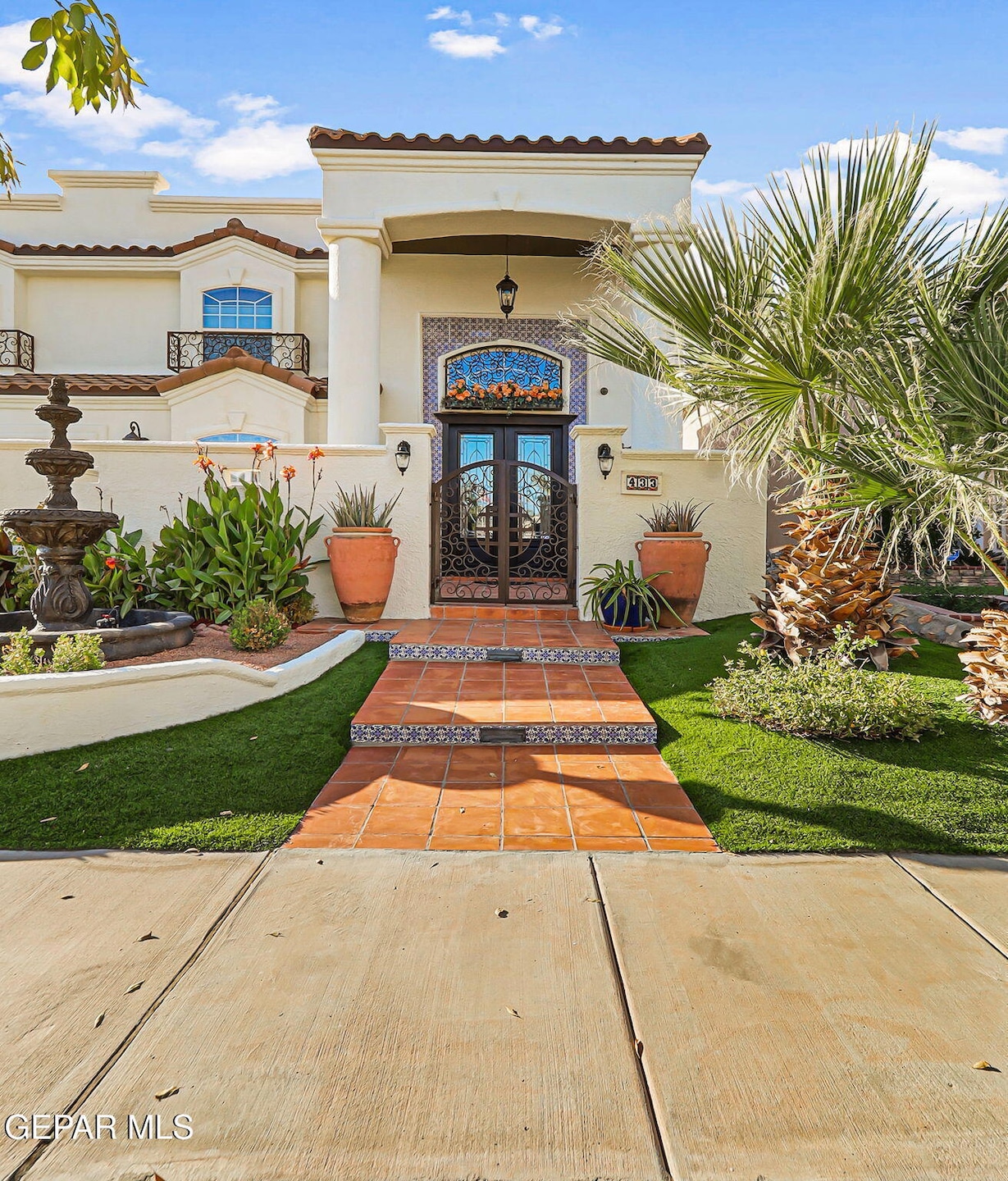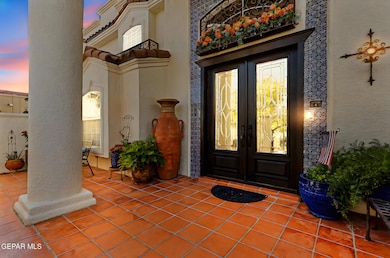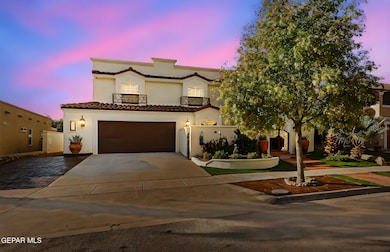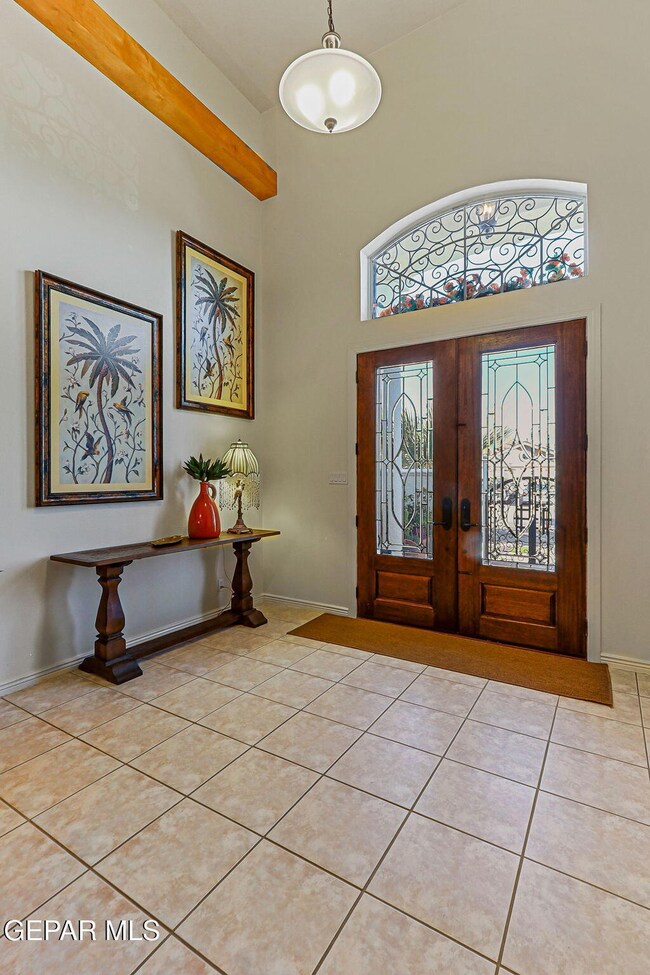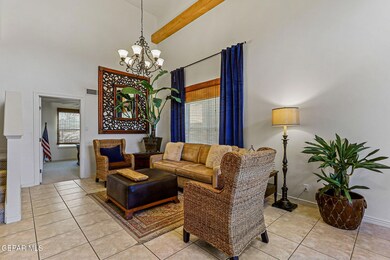433 Emerald Bluff Dr Horizon City, TX 79928
Mission Ridge NeighborhoodEstimated payment $2,906/month
Highlights
- 0.33 Acre Lot
- Fruit Trees
- Jetted Tub in Primary Bathroom
- Col. John O. Ensor Middle School Rated A-
- Cathedral Ceiling
- Quartz Countertops
About This Home
Absolutely Stunning!!! This Beautiful 4 Bedroom, 3 Bath, 2 Story Home Nestled in the desirable Emerald Park subdivision sits on over a 1/4 acre lot, second biggest on this block. The Home with it's Stunning elevation and Imported Double Mahogany Door Entry, has many amenities to offer. Upon entering you are welcomed by a spacious Living/ Dining Room combination with it's Cathedral Ceiling and Grand Staircase. There is a Study/Office which can also be used as a guest room, if the need arises. The 4th Bedroom located on the First Floor is conveniently next to the 3/4 Bathroom. As you walk into the Den you are greeted by a quick start Fireplace, great for those Cozy & Winter nights. The renovated Kitchen with it's Stainless Steel Appliances, White Cabinets with Quartz counter tops and Tiled backsplash Enhance the appeal of the space. The Second story with 2 Bedrooms a Full Bathroom are Complimented by the Double Door Entry Master Suite with it's own Private Balcony for those Magnificent Sunsets.
Home Details
Home Type
- Single Family
Est. Annual Taxes
- $9,600
Year Built
- Built in 2004
Lot Details
- 0.33 Acre Lot
- Xeriscape Landscape
- Artificial Turf
- Fruit Trees
- Back Yard Fenced
- Property is zoned R1
Home Design
- Flat Roof Shape
- Tile Roof
- Rolled or Hot Mop Roof
- Stucco Exterior
Interior Spaces
- 2,688 Sq Ft Home
- 2-Story Property
- Built-In Features
- Cathedral Ceiling
- Ceiling Fan
- Skylights
- Recessed Lighting
- Gas Fireplace
- Double Pane Windows
- Drapes & Rods
- Blinds
- Combination Dining and Living Room
- Home Office
- Washer and Electric Dryer Hookup
Kitchen
- Country Kitchen
- Free-Standing Gas Oven
- Range Hood
- Microwave
- Dishwasher
- Quartz Countertops
- Ceramic Countertops
- Raised Panel Cabinets
- Farmhouse Sink
- Disposal
Flooring
- Carpet
- Tile
Bedrooms and Bathrooms
- 4 Bedrooms
- Primary Bedroom Upstairs
- Walk-In Closet
- Cultured Marble Bathroom Countertops
- Dual Vanity Sinks in Primary Bathroom
- Jetted Tub in Primary Bathroom
- Hydromassage or Jetted Bathtub
Home Security
- Prewired Security
- Fire and Smoke Detector
Parking
- Attached Garage
- Garage Door Opener
Outdoor Features
- Balcony
- Covered Patio or Porch
- Pergola
- Outdoor Storage
Schools
- Horiznhts Elementary School
- Col John O Ensor Middle School
- Eastlake High School
Utilities
- Refrigerated Cooling System
- Multiple Heating Units
- Central Heating
- Heating System Uses Natural Gas
- Gas Water Heater
- High Speed Internet
- Cable TV Available
Community Details
- No Home Owners Association
- Built by Celtic
- Emerald Park Subdivision
Listing and Financial Details
- Homestead Exemption
- Assessor Parcel Number E74600000104000
Map
Home Values in the Area
Average Home Value in this Area
Tax History
| Year | Tax Paid | Tax Assessment Tax Assessment Total Assessment is a certain percentage of the fair market value that is determined by local assessors to be the total taxable value of land and additions on the property. | Land | Improvement |
|---|---|---|---|---|
| 2025 | -- | $359,520 | -- | -- |
| 2024 | -- | $326,836 | -- | -- |
| 2023 | $8,441 | $297,124 | $0 | $0 |
| 2022 | $7,640 | $270,113 | $0 | $0 |
| 2021 | $7,588 | $245,557 | $40,875 | $204,682 |
| 2020 | $7,206 | $231,205 | $40,875 | $190,330 |
| 2018 | $6,923 | $233,046 | $40,875 | $192,171 |
| 2017 | $6,561 | $222,841 | $40,875 | $181,966 |
| 2016 | $6,561 | $222,841 | $40,875 | $181,966 |
| 2015 | $7,367 | $254,953 | $40,875 | $214,078 |
| 2014 | $7,367 | $259,048 | $40,875 | $218,173 |
Property History
| Date | Event | Price | List to Sale | Price per Sq Ft |
|---|---|---|---|---|
| 11/22/2025 11/22/25 | For Sale | $398,700 | -- | $148 / Sq Ft |
Purchase History
| Date | Type | Sale Price | Title Company |
|---|---|---|---|
| Vendors Lien | -- | None Available | |
| Trustee Deed | $231,775 | None Available | |
| Vendors Lien | -- | None Available | |
| Vendors Lien | -- | -- |
Mortgage History
| Date | Status | Loan Amount | Loan Type |
|---|---|---|---|
| Open | $183,870 | VA | |
| Previous Owner | $184,000 | Fannie Mae Freddie Mac | |
| Previous Owner | $162,450 | FHA |
Source: Greater El Paso Association of REALTORS®
MLS Number: 934097
APN: E746-000-0010-4000
- 409 Emerald Bluff Dr
- 13441 Emerald Creek Dr
- 457 Emerald Bluff Dr
- 468 Emerald Bluff Dr
- 13480 Emerald Manor Dr
- 401 Everlook Ln
- 412 Emerald Trail Way
- 356 Emerald Acres
- 13319 New Britton Dr
- 380 Emerald Park Dr
- 13291 New Britton Dr
- 13574 Emerald Falls Dr
- 13518 Hazlewood St
- 320 Emerald Rise Dr
- 13275 Emerald Hills St
- 378 Emerald Woods St
- 13579 Emerald Falls Dr
- 13539 Hazlewood St
- 13264 Zambia Ct
- 13503 Hazlewood St
- 452 Emerald Pass Ave
- 13452 Emerald Falls Dr
- 13520 Eastlake Blvd
- 13566 Hazelwood St
- 13266 Kestrel Ave
- 13486 Lawkland St
- 19014 Armington Dr
- 3606 Colville Dr
- 13226 Emerald River St
- 13239 Emerald Isle St
- 400 Frodsham St Unit 400 Frodsham St
- 363 Duskwood St
- 261 Emerald Sun Dr
- 249 Emerald Tower Dr
- 245 Emerald Tower Dr
- 13699 Kathys Ct
- 13166 Kestrel Ave
- 13195 Freshford Dr
- 13436 Emerald Crystal Dr
- 13130 Oakhampton Ave
