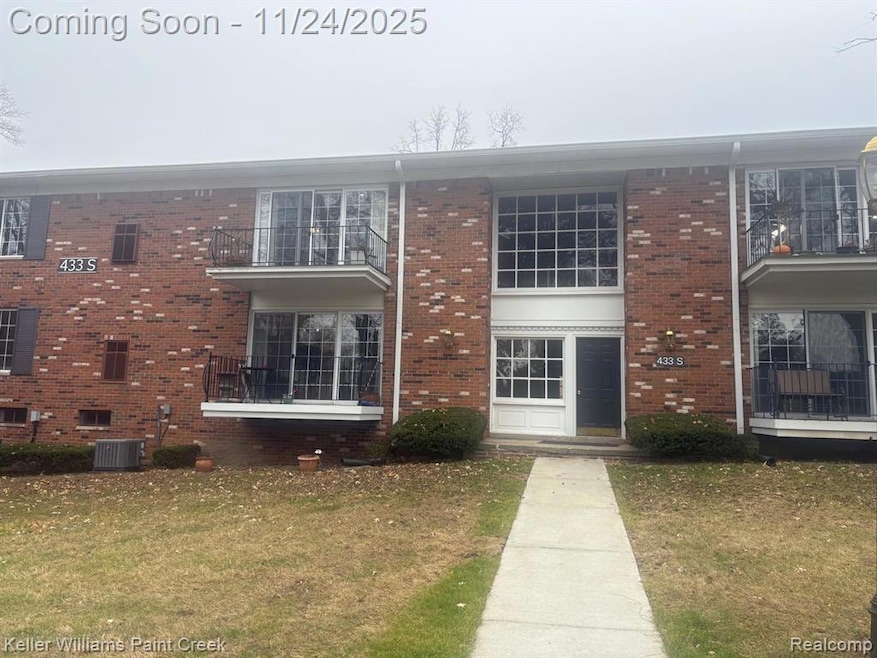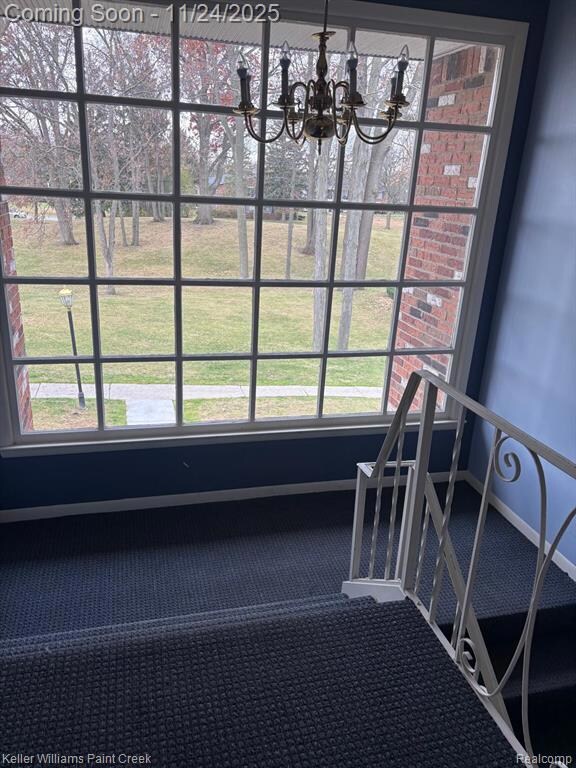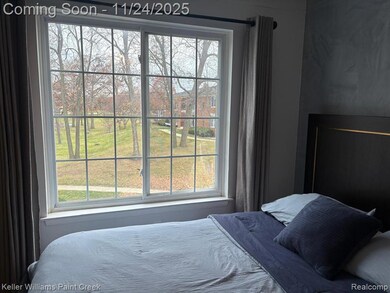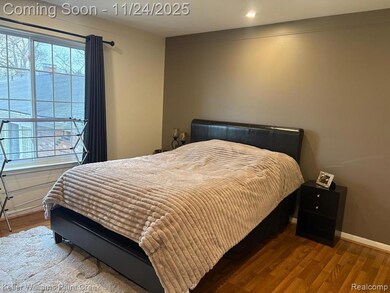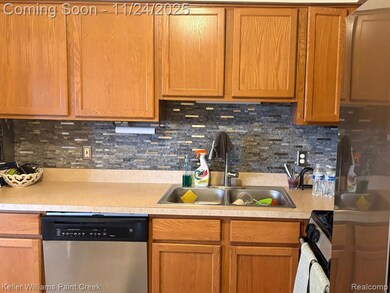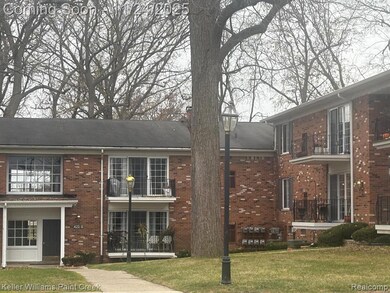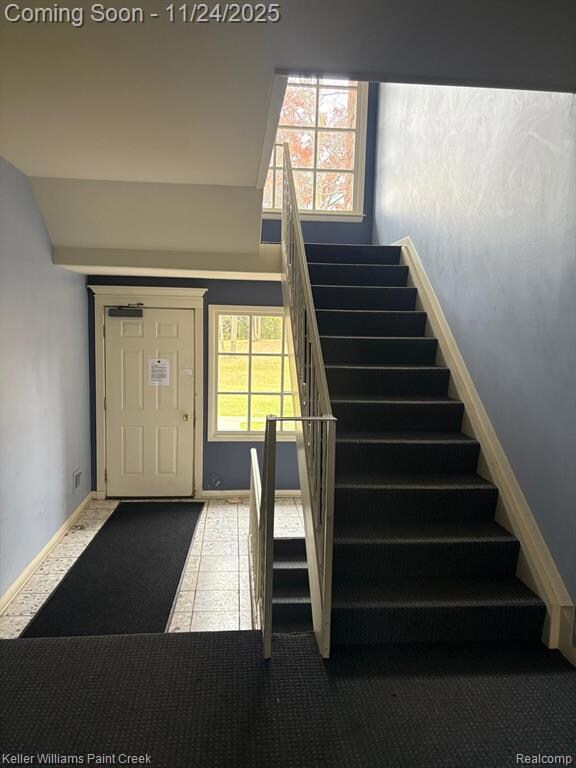433 Fox Hills Dr S Unit 5 Bloomfield Hills, MI 48304
Estimated payment $1,467/month
Highlights
- In Ground Pool
- Clubhouse
- Balcony
- Eastover Elementary School Rated A
- Stainless Steel Appliances
- Lobby
About This Home
Welcome to Fox Hills! This bright and beautifully maintained upper-level condo offers a rare combination of peaceful wooded views, smart updates, and spacious design—all nestled in the heart of Bloomfield Hills. Step into a sun-filled living and dining area that opens seamlessly to a private balcony overlooking serene green space and mature trees—ideal for morning coffee or unwinding after a long day. The open-concept layout flows into a functional kitchen with stainless steel appliances, tile backsplash, and timeless oak cabinetry. You’ll love the generously sized bedrooms with oversized windows, excellent closet space, and warm hardwood floors throughout. The updated bath and tasteful finishes offer comfort and style, while the in-unit laundry hook-up adds major convenience. Fox Hills is a beautifully maintained, park-like community offering resort-style amenities including a pool, clubhouse, and scenic walking paths. HOA includes gas, water, snow removal, and exterior maintenance. Highly rated Bloomfield Hills Schools and just minutes from I-75, shopping, and dining. This move-in ready condo is a true gem—schedule your private showing today!
Property Details
Home Type
- Condominium
Est. Annual Taxes
Year Built
- Built in 1967
HOA Fees
- $377 Monthly HOA Fees
Parking
- Carport
Home Design
- Brick Exterior Construction
- Block Foundation
Interior Spaces
- 1,089 Sq Ft Home
- 1-Story Property
- Ceiling Fan
- Unfinished Basement
- Basement Fills Entire Space Under The House
Kitchen
- Free-Standing Gas Range
- Microwave
- Dishwasher
- Stainless Steel Appliances
Bedrooms and Bathrooms
- 2 Bedrooms
- 2 Full Bathrooms
Outdoor Features
- In Ground Pool
- Balcony
Utilities
- Forced Air Heating System
- Heating System Uses Natural Gas
- Natural Gas Water Heater
Additional Features
- Property fronts a private road
- Upper Level
Listing and Financial Details
- Assessor Parcel Number 1902303298
Community Details
Overview
- Encompass Mgmt Group Association
- Fox Hills Condo Subdivision
Amenities
- Clubhouse
- Lobby
Recreation
- Community Pool
- Tennis Courts
Pet Policy
- Call for details about the types of pets allowed
Map
Home Values in the Area
Average Home Value in this Area
Tax History
| Year | Tax Paid | Tax Assessment Tax Assessment Total Assessment is a certain percentage of the fair market value that is determined by local assessors to be the total taxable value of land and additions on the property. | Land | Improvement |
|---|---|---|---|---|
| 2024 | $847 | $71,090 | $0 | $0 |
| 2023 | $820 | $58,560 | $0 | $0 |
| 2022 | $1,540 | $49,210 | $0 | $0 |
| 2021 | $1,530 | $48,920 | $0 | $0 |
| 2020 | $750 | $47,510 | $0 | $0 |
| 2019 | $1,440 | $44,280 | $0 | $0 |
| 2018 | $1,446 | $37,790 | $0 | $0 |
| 2017 | $1,440 | $37,120 | $0 | $0 |
| 2016 | $1,356 | $34,020 | $0 | $0 |
| 2015 | -- | $30,500 | $0 | $0 |
| 2014 | -- | $26,170 | $0 | $0 |
| 2011 | -- | $22,510 | $0 | $0 |
Property History
| Date | Event | Price | List to Sale | Price per Sq Ft | Prior Sale |
|---|---|---|---|---|---|
| 08/17/2016 08/17/16 | Sold | $80,000 | -11.1% | $73 / Sq Ft | View Prior Sale |
| 06/15/2016 06/15/16 | Pending | -- | -- | -- | |
| 06/06/2016 06/06/16 | For Sale | $90,000 | 0.0% | $83 / Sq Ft | |
| 06/06/2014 06/06/14 | Rented | $1,250 | 0.0% | -- | |
| 05/24/2014 05/24/14 | Under Contract | -- | -- | -- | |
| 05/07/2014 05/07/14 | For Rent | $1,250 | 0.0% | -- | |
| 04/17/2014 04/17/14 | Sold | $63,000 | -8.4% | $58 / Sq Ft | View Prior Sale |
| 10/28/2013 10/28/13 | Pending | -- | -- | -- | |
| 10/17/2013 10/17/13 | For Sale | $68,777 | -- | $63 / Sq Ft |
Purchase History
| Date | Type | Sale Price | Title Company |
|---|---|---|---|
| Warranty Deed | $80,000 | Bell Title Agency Of Fenton | |
| Warranty Deed | -- | Metro Hills Title Agency Llc | |
| Warranty Deed | $130,000 | -- |
Mortgage History
| Date | Status | Loan Amount | Loan Type |
|---|---|---|---|
| Open | $77,600 | New Conventional | |
| Previous Owner | $115,000 | Purchase Money Mortgage |
Source: Realcomp
MLS Number: 20251055362
APN: 19-02-303-298
- 480 Fox Hills Dr N Unit 6
- 454 N Fox Hills Dr Unit A-8
- 448 Fox Hills Dr S Unit 3
- 723 E Fox Hills Dr Unit X186
- 689 E Fox Hills Dr Unit 65
- 635 E Fox Hills Dr Unit F41
- 654 E Fox Hills Dr
- 667 E Fox Hills Dr Unit H59
- 737 E Fox Hills Dr Unit 180
- 755 E Fox Hills Dr
- 1987 Hunters Ridge Dr
- 2625 Plum Brook Dr
- 1912 Hunters Ridge Dr
- 2724 Alveston Dr
- 692 Brockmoor Ln
- 2615 Warwick Dr
- 2442 Mulberry Square Unit 36
- 584 Cambridge Way Unit 522
- 536 Cambridge Way
- 457 Cambridge Way
- 447 Fox Hills Dr N
- 688 E Fox Hills Dr Unit O117
- 685 E Fox Hills Dr Unit 67
- 754 E Fox Hills Dr
- 654 E Fox Hills Dr
- 2442 Mulberry Square
- 2616 Douglas Dr
- 2463 Mulberry Square
- 2373 Rutherford Rd
- 719 Upper Scotsborough Way
- 3066 Woodcreek Way
- 2551 Ginger Ct
- 95 Hillsdale Rd
- 1806 S Hill Blvd
- 2457-2653 South Blvd
- 42160 Woodward Ave Unit 8
- 2516 Boulder Ln
- 100 W Hickory Grove Rd Unit H5
- 300 Alice Ave
- 2377 Williamstown Ct
